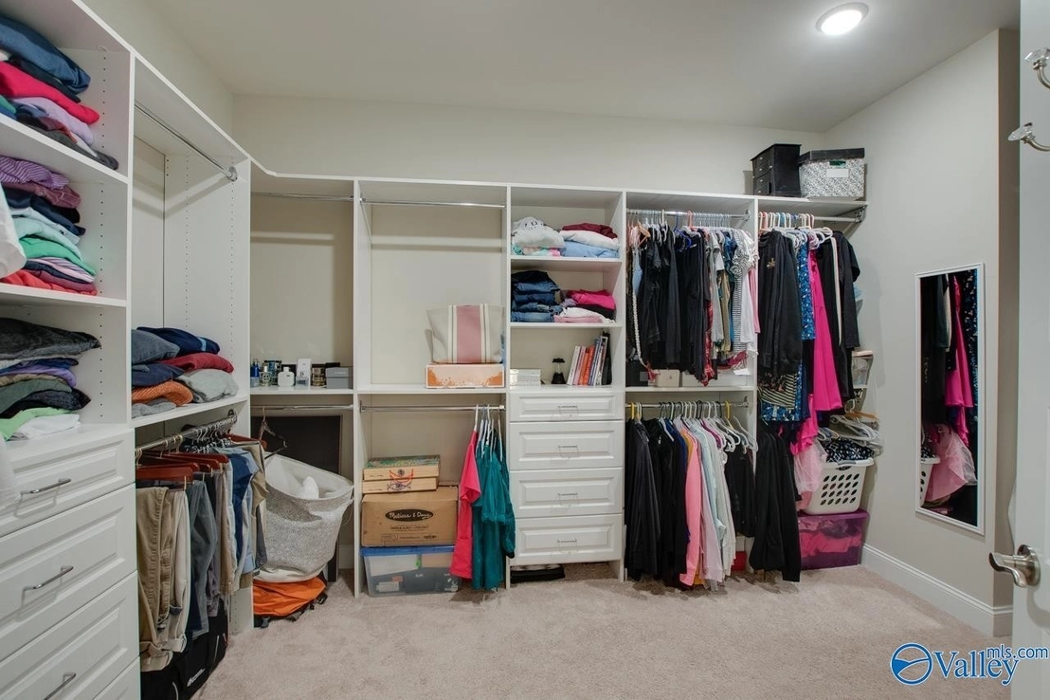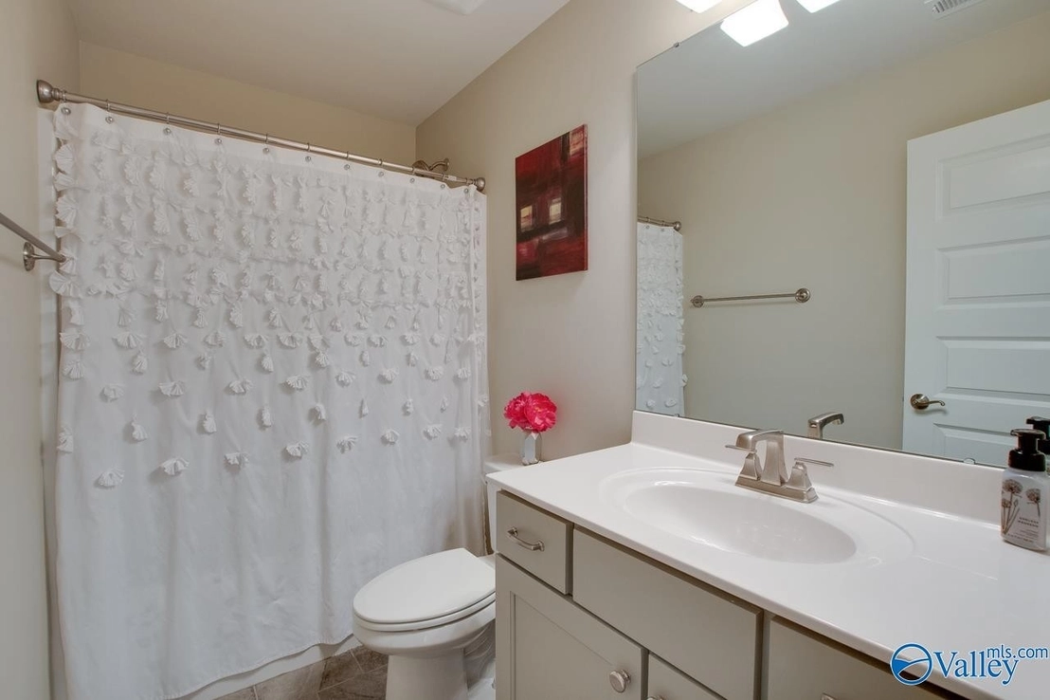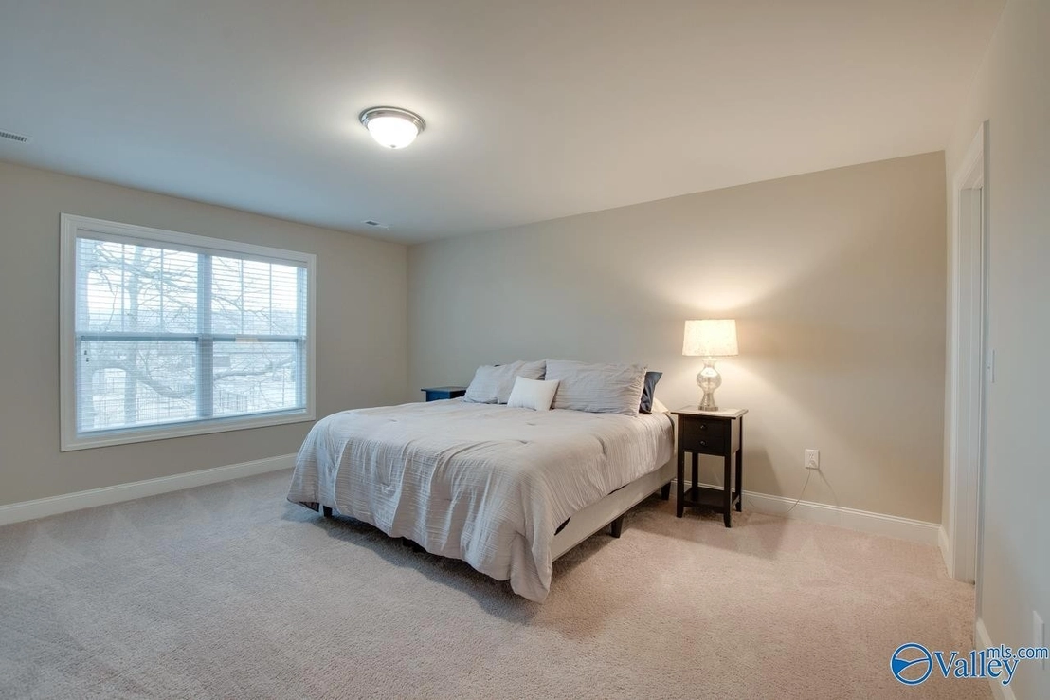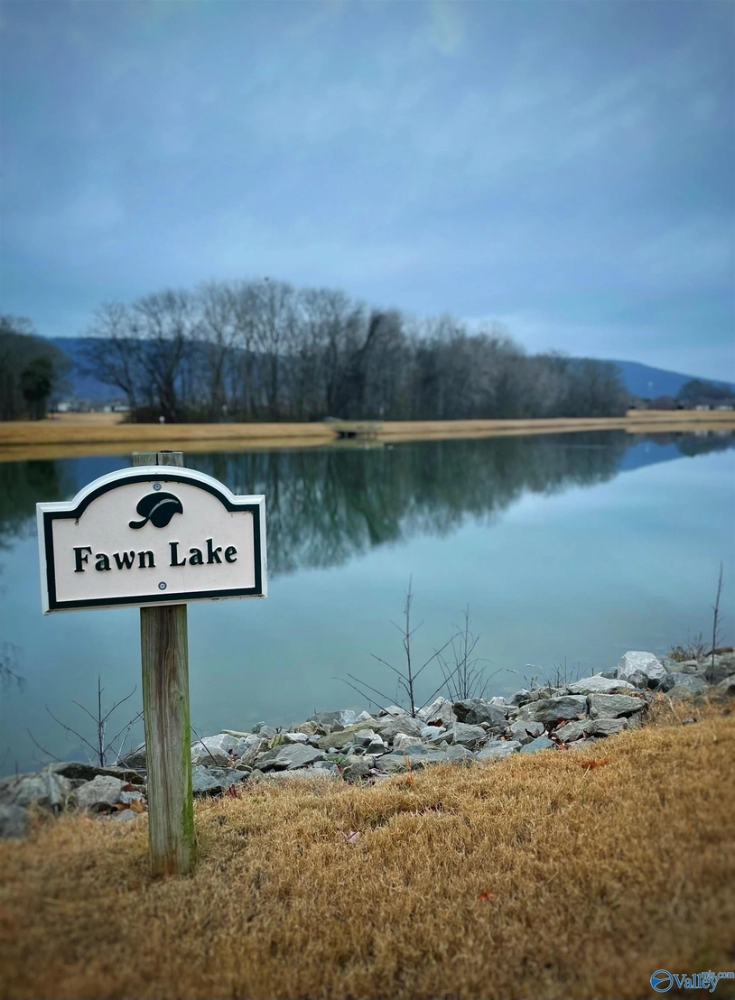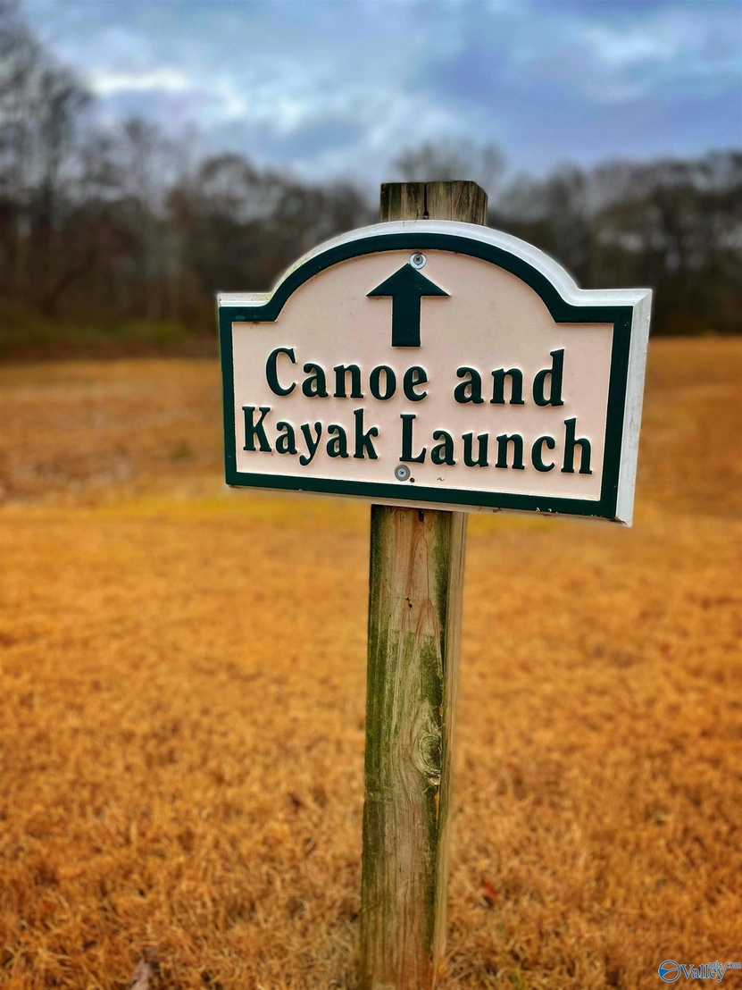



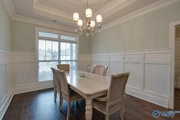











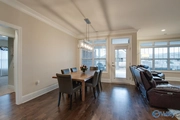


























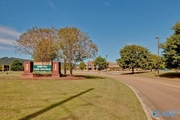

1 /
45
Map
$688,096*
●
House -
Off Market
7546 Parktrace Lane
Owens Cross Roads, AL 35763
5 Beds
4.5 Baths,
1
Half Bath
3867 Sqft
$585,000 - $715,000
Reference Base Price*
5.86%
Since Feb 1, 2023
National-US
Primary Model
Sold Feb 02, 2023
$650,000
Buyer
$617,500
by Hamilton Mortgage Corporation
Mortgage Due Feb 01, 2053
Sold Mar 10, 2020
$461,608
$461,608
by Synovus Bank
Mortgage Due Apr 01, 2050
About This Property
Thoughtfully designed and well appointed, this GREYSTONE LUXE II
plan provides for main level living (BONUS and guest bed/bath up!)
Desirable open concept features the kitchen which is optimally
situated to living and dining areas - ideal for entertaining!
Family room features cozy fireplace. Formal Dining room boasts
coffered ceiling, Study/Flex room with French doors. Owner's
retreat is isolated for privacy and features both a relaxing
private bath and a spacious walk in with custom closet system.
Guest bedrooms with ensuite baths. Bonus and guest suite with bath
up! Back yard is fenced - perfect for outdoor activities! Community
amenities include pool, lake access and trails.
The manager has listed the unit size as 3867 square feet.
The manager has listed the unit size as 3867 square feet.
Unit Size
3,867Ft²
Days on Market
-
Land Size
0.44 acres
Price per sqft
$168
Property Type
House
Property Taxes
-
HOA Dues
$600
Year Built
2019
Price History
| Date / Event | Date | Event | Price |
|---|---|---|---|
| Feb 2, 2023 | Sold to Grant Alan Tate | $650,000 | |
| Sold to Grant Alan Tate | |||
| Jan 9, 2023 | No longer available | - | |
| No longer available | |||
| Jan 5, 2023 | Listed | $650,000 | |
| Listed | |||
| Mar 10, 2020 | Sold to Alan Patrick Flynn, Daniell... | $461,608 | |
| Sold to Alan Patrick Flynn, Daniell... | |||
| Oct 30, 2019 | Sold to Brian W Smith, Wendy J Smith | $461,608 | |
| Sold to Brian W Smith, Wendy J Smith | |||
Show More

Property Highlights
Fireplace
Air Conditioning
Garage
Building Info
Overview
Building
Neighborhood
Geography
Comparables
Unit
Status
Status
Type
Beds
Baths
ft²
Price/ft²
Price/ft²
Asking Price
Listed On
Listed On
Closing Price
Sold On
Sold On
HOA + Taxes
About HighLand Park
Similar Homes for Sale

$564,900
- 4 Beds
- 3.5 Baths

$639,900
- 4 Beds
- 3.5 Baths























