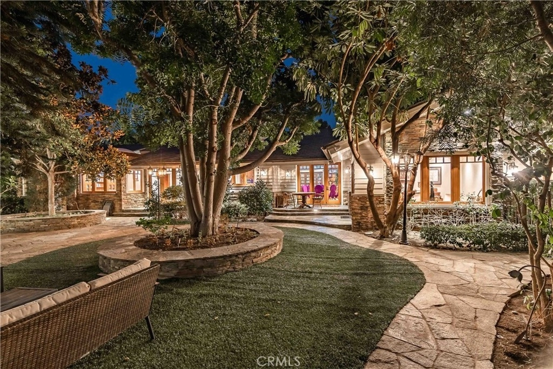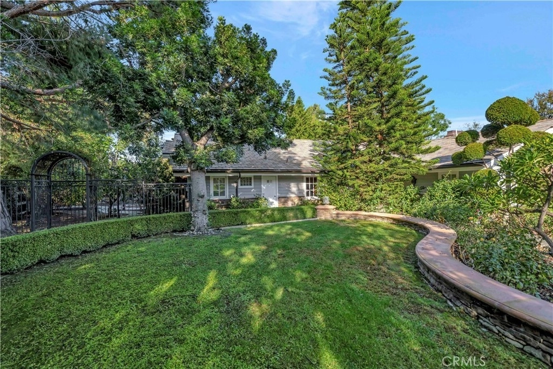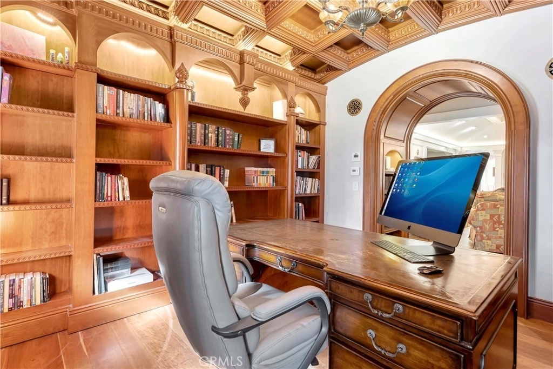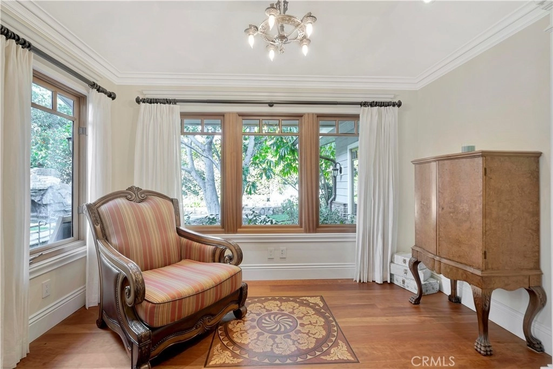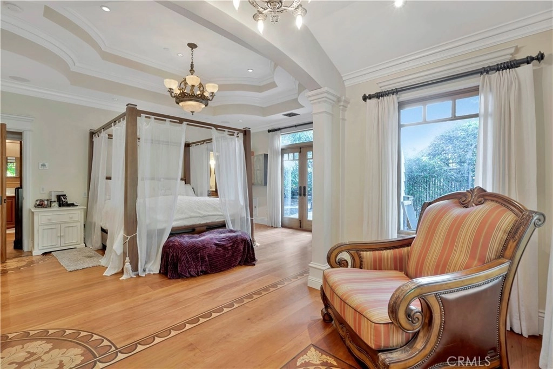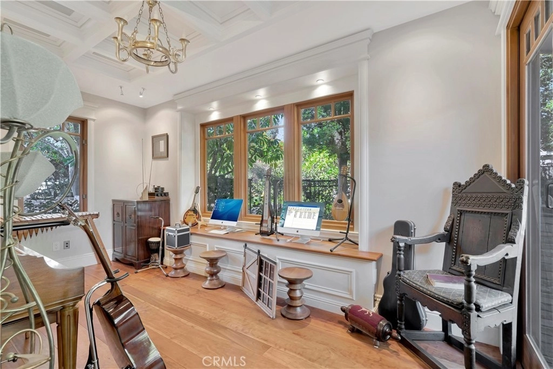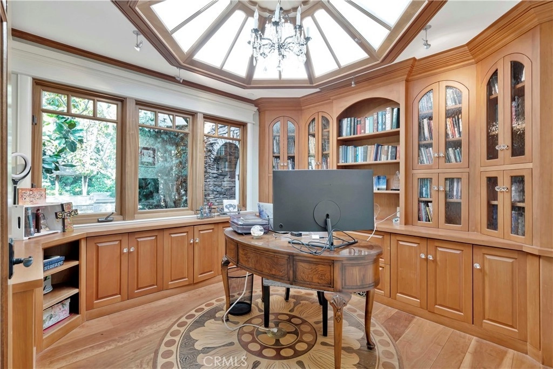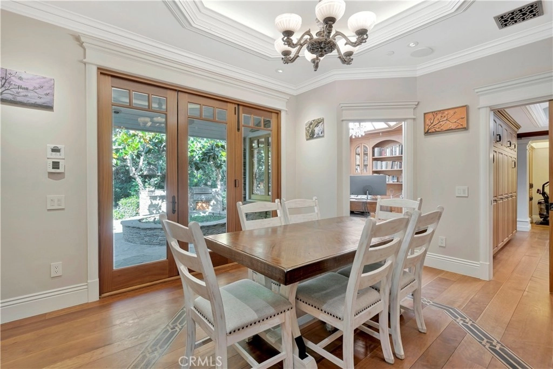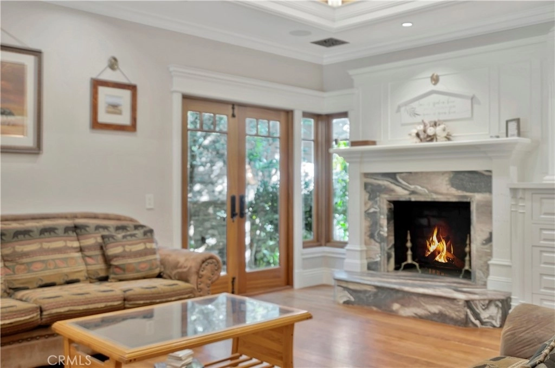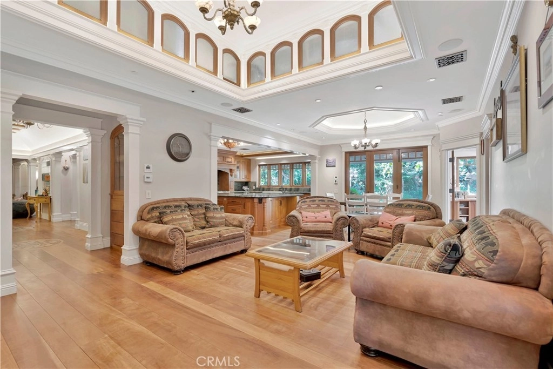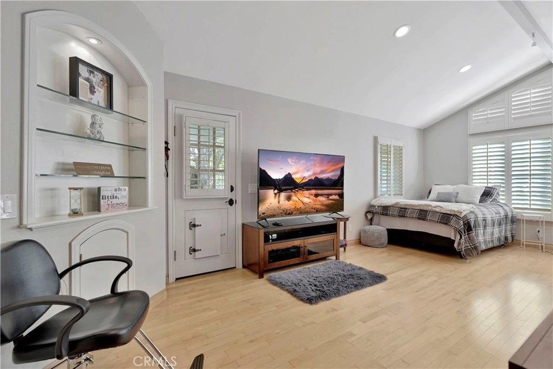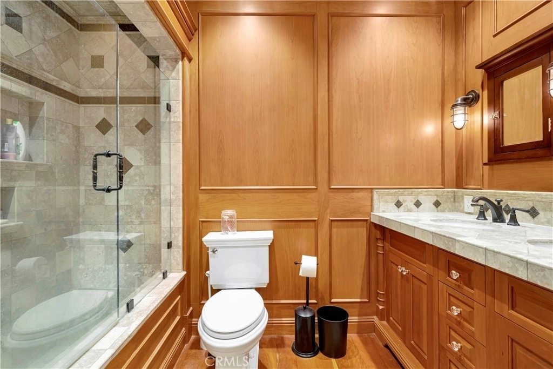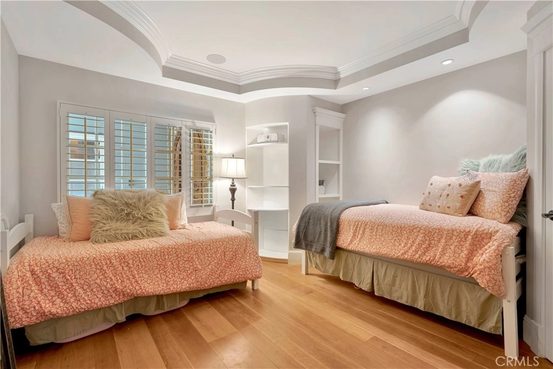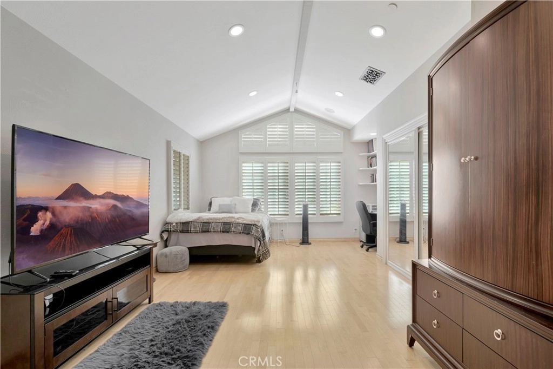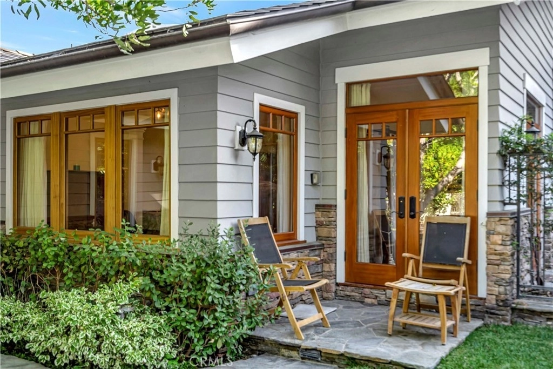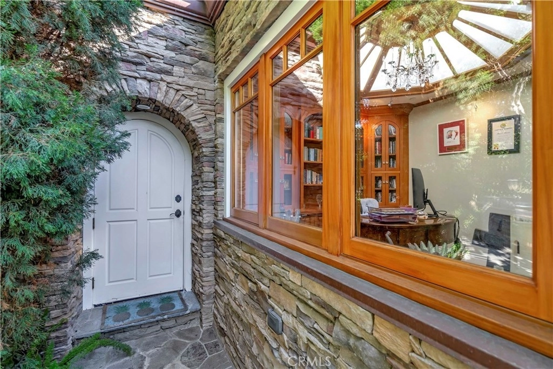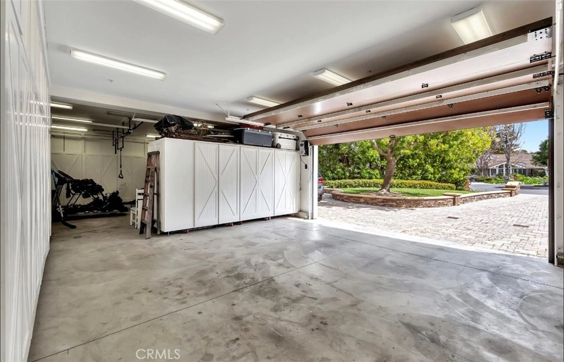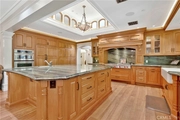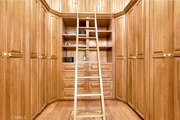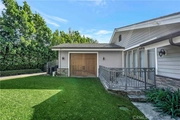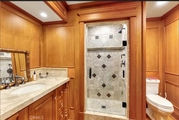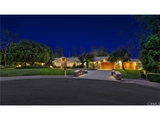$4,140,000 - $5,060,000
●
House -
Off Market
752 N Creekview Drive
Orange, CA 92869
6 Beds
7 Baths
5700 Sqft
Sold Jan 30, 2020
$3,300,000
Buyer
$3,300,000
by Frank B Rabinovitch Etux
Mortgage Due Jan 30, 2050
Sold Mar 26, 1999
$1,310,000
Buyer
Seller
About This Property
Luxury meets function at this exquisite Orange Park Acres estate!
This sprawling California ranch style home sits on a one acre lot
at the end of a quiet cul-de-sac. With a gorgeous u-shaped stone
paver driveway, mature trees, professional landscaping, extensive
entertaining spaces, pool and spa, horse barn, and even a backyard
castle, the opportunities are endless. The 5,707 square foot
home has been upgraded throughout with fine craftsmanship details
in every space. From custom cherry hardwood floors and built in
cabinetry to marble fireplaces, you will immediately feel the
quality of the finishes in every room. The gourmet chefs kitchen
offers a top of the line professional grade Wolf stove and Sub Zero
refrigerator as well as custom cabinetry, an oversized island, and
beautiful rare green marble counter tops. The main living spaces
offer multiple sliding doors for the ultimate California room
(indoor and outdoor) living experience. The spacious primary suite
offers pool and garden views, with its own lounge space and direct
access to the spa and fire pit. A beautiful attached bathroom is
upgraded with specialty opal counter tops and shower alongside a
dreamy soaker bathtub. There is an impressive private library and
office space with extensive custom wood desks, book cases, and a
secret hidden door to its own restroom. Amongst multiple bedrooms
there are two additional suite style bedrooms with full attached
bathrooms and separate entrances as well as an additional kitchen.
This property is complete with an indoor and outdoor sound system,
a natural gas Generac back up home generator and several other
practical upgrades. Outside you will appreciate the picturesque
park-like setting. Center stage is the impressive tropical pool and
spa with waterfalls and a rock cave. Another sure to surprise
feature is the backyard castle with its own underground rooms! Lush
greenery, multiple patio spaces, a custom BBQ kitchen, outdoor
restroom, fire pit, fountains, and green spaces will provide the
ultimate in backyard entertainment for both small groups and large
gatherings. Tucked away to the corner of the property is a charming
raised center isle horse barn. The barn area has direct access to
the extensive OPA horse trail system. With ample space this barn
could be home to your horses or it could double as extra storage or
work shop space. This one of a kind property is sure to
impress!
The manager has listed the unit size as 5700 square feet.
The manager has listed the unit size as 5700 square feet.
Unit Size
5,700Ft²
Days on Market
-
Land Size
1.00 acres
Price per sqft
$807
Property Type
House
Property Taxes
-
HOA Dues
$136
Year Built
2011
Price History
| Date / Event | Date | Event | Price |
|---|---|---|---|
| Dec 12, 2023 | No longer available | - | |
| No longer available | |||
| Dec 11, 2023 | Relisted | $4,600,000 | |
| Relisted | |||
| Oct 11, 2023 | No longer available | - | |
| No longer available | |||
| Oct 8, 2023 | Relisted | $4,600,000 | |
| Relisted | |||
| Jul 12, 2023 | No longer available | - | |
| No longer available | |||
Show More

Property Highlights
Air Conditioning






