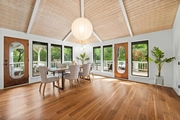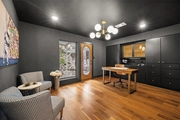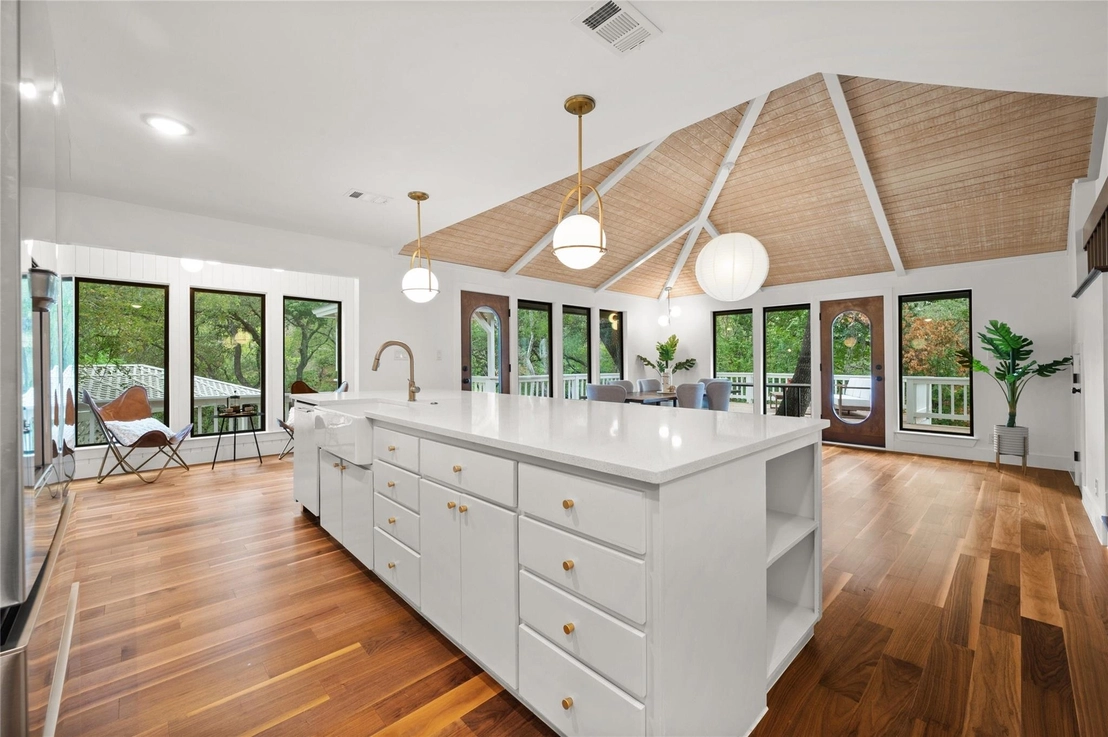


















1 /
19
Video
Map
$2,500,000
●
House -
For Sale
7518 Stonecliff DR
Austin, TX 78731
4 Beds
4 Baths,
1
Half Bath
4436 Sqft
Upcoming Open House
12PM - 3PM, Sun, Apr 28 -
Book now
$15,161
Estimated Monthly
$0
HOA / Fees
0.25%
Cap Rate
About This Property
YOU CAN BUY THIS $2,500,000 home for the same payment as a
$2,100,000 home. UPGRADE into this Home. SELLER FINANCING AVAILABLE
with MUCH lower than market rates. Buyer can get a rate in the mid
4% to mid 6% depending on down payment. MINIMUM of 10% down and
Buyer must get pre-approved with Leahy Lending for seller financing
consideration. NO formal underwriting, MUCH lower closing costs, NO
discount points, close as fast as 10 days.
..Set on nearly half an acre, this home is a tranquil haven, backed by a meandering wet-weather creek and a lush expanse of green space. Step inside and discover a world of elegance and sophistication, where walnut floors guide you through expansive living spaces. 2 living areas, 3 dining spaces, 4 bedrooms, 3.5 bathrooms, a home office, a library, a chic bar, and an expansive bonus room create an entertainer's dream space.
The professional kitchen, a focal point of culinary artistry, boasts an impressive 11-foot island, a bespoke vent hood, double ovens, a gas cooktop, quartz countertops, vintage terrazzo backsplash tiles, and more, elevating the heart of the home. Vaulted ceilings soar above, while exquisite Hinkley designer lighting elegantly punctuates the space. While the home boasts modernity, it has lovingly preserved its authentic vintage elements, including the original mid-century modern doors, an indoor sauna, a wine cellar, and vintage fire clay brick floors. A mix of color, texture, and pattern seamlessly weaves through the home, evident in the captivating zellige tile, whimsical wallpapers, bold pattern clay tile floors, and walls adorned with honed limestone and natural wood.
Yet, the true gem of this property lies outdoors-a colossal tiered deck offering breathtaking views of the serene grounds. This stunning backyard features two charming gazebos nestled amidst the lush parklike lawns. Enjoy the serenity of nature in this beautifully landscaped retreat.
..Set on nearly half an acre, this home is a tranquil haven, backed by a meandering wet-weather creek and a lush expanse of green space. Step inside and discover a world of elegance and sophistication, where walnut floors guide you through expansive living spaces. 2 living areas, 3 dining spaces, 4 bedrooms, 3.5 bathrooms, a home office, a library, a chic bar, and an expansive bonus room create an entertainer's dream space.
The professional kitchen, a focal point of culinary artistry, boasts an impressive 11-foot island, a bespoke vent hood, double ovens, a gas cooktop, quartz countertops, vintage terrazzo backsplash tiles, and more, elevating the heart of the home. Vaulted ceilings soar above, while exquisite Hinkley designer lighting elegantly punctuates the space. While the home boasts modernity, it has lovingly preserved its authentic vintage elements, including the original mid-century modern doors, an indoor sauna, a wine cellar, and vintage fire clay brick floors. A mix of color, texture, and pattern seamlessly weaves through the home, evident in the captivating zellige tile, whimsical wallpapers, bold pattern clay tile floors, and walls adorned with honed limestone and natural wood.
Yet, the true gem of this property lies outdoors-a colossal tiered deck offering breathtaking views of the serene grounds. This stunning backyard features two charming gazebos nestled amidst the lush parklike lawns. Enjoy the serenity of nature in this beautifully landscaped retreat.
Unit Size
4,436Ft²
Days on Market
79 days
Land Size
0.45 acres
Price per sqft
$564
Property Type
House
Property Taxes
$2,885
HOA Dues
-
Year Built
1977
Listed By
Last updated: 3 days ago (Unlock MLS #ACT6071780)
Price History
| Date / Event | Date | Event | Price |
|---|---|---|---|
| Mar 23, 2024 | Relisted | $2,500,000 | |
| Relisted | |||
| Mar 22, 2024 | In contract | - | |
| In contract | |||
| Feb 9, 2024 | Listed by Compass RE Texas, LLC | $2,500,000 | |
| Listed by Compass RE Texas, LLC | |||
Property Highlights
Garage
Air Conditioning
Fireplace
With View
Parking Details
Covered Spaces: 2
Total Number of Parking: 4
Parking Features: Garage
Garage Spaces: 2
Interior Details
Bathroom Information
Half Bathrooms: 1
Full Bathrooms: 3
Interior Information
Interior Features: Bookcases, Breakfast Bar, Built-in Features, Ceiling Fan(s), Beamed Ceilings, High Ceilings, Vaulted Ceiling(s), Chandelier, Double Vanity, Gas Dryer Hookup, Eat-in Kitchen, Entrance Foyer, Interior Steps, Kitchen Island, Multiple Dining Areas, Multiple Living Areas, Natural Woodwork, Pantry, Primary Bedroom on Main, Recessed Lighting, Sauna, Storage, Two Primary Closets, Walk-In Closet(s), Washer Hookup
Appliances: Built-In Electric Oven, Built-In Gas Range, Dishwasher, ENERGY STAR Qualified Appliances, Microwave, Plumbed For Ice Maker, RNGHD, Vented Exhaust Fan, Tankless Water Heater
Flooring Type: Carpet, Tile, Wood
Cooling: Central Air
Heating: Natural Gas
Living Area: 4436
Room 1
Level: Main
Type: Primary Bedroom
Features: Bookcases, Ceiling Fan(s), Full Bath, Recessed Lighting, Two Primary Closets, Walk-In Closet(s)
Room 2
Level: Main
Type: Primary Bathroom
Features: Quartz Counters, Double Vanity, Full Bath, Recessed Lighting
Room 3
Level: Second
Type: Kitchen
Features: Beamed Ceilings, Kitchn - Breakfast Area, Breakfast Bar, Center Island, Quartz Counters, Dining Room, Eat In Kitchen, High Ceilings, Pantry, Plumbed for Icemaker, Recessed Lighting, Storage, Vaulted Ceiling(s)
Room 4
Level: Lower
Type: Sauna
Features: See Remarks
Room 5
Level: Lower
Type: Office
Features: Recessed Lighting
Room 6
Level: Lower
Type: Den
Features: Bookcases, Coffered Ceiling(s), Natural Woodwork, Recessed Lighting, Wet Bar
Room 7
Level: Second
Type: Bathroom
Features: Quartz Counters, Full Bath, High Ceilings, Recessed Lighting, Shared Bath
Room 8
Level: Main
Type: Laundry
Features: Quartz Counters, Sink, Storage, Washer Hookup
Room 9
Level: Second
Type: Bedroom
Features: High Ceilings, Recessed Lighting, Shared Bath, Walk-In Closet(s)
Room 10
Level: Second
Type: Bedroom
Features: High Ceilings, Recessed Lighting, Walk-In Closet(s)
Room 11
Level: Lower
Type: Bedroom
Features: Recessed Lighting, Walk-In Closet(s)
Room 12
Level: Main
Type: Library
Features: Bookcases, Chandelier
Room 13
Level: Lower
Type: Bonus Room
Features: Recessed Lighting, Storage
Room 14
Level: Second
Type: Game Room
Features: High Ceilings, Natural Woodwork, Recessed Lighting, Vaulted Ceiling(s)
Room 15
Level: Lower
Type: Dining Room
Features: High Ceilings, Recessed Lighting, Vaulted Ceiling(s)
Fireplace Information
Fireplace Features: Living Room, Stone
Fireplaces: 1
Exterior Details
Property Information
Property Type: Residential
Property Sub Type: Single Family Residence
Green Energy Efficient
Property Condition: Updated/Remodeled
Year Built: 1977
Year Built Source: Public Records
Unit Style: Multi-level Floor Plan
View Desription: Creek/Stream, Park/Greenbelt, Trees/Woods
Fencing: None
Building Information
Levels: Two
Construction Materials: Spray Foam Insulation, Board & Batten Siding, Cement Siding, Stone
Foundation: Slab
Roof: Asphalt
Exterior Information
Exterior Features: Exterior Steps, Gutters Partial, See Remarks
Pool Information
Pool Features: None
Lot Information
Lot Features: Back to Park/Greenbelt, Back Yard, Sloped Down, Sprinkler - In Rear, Trees-Large (Over 40 Ft)
Lot Size Acres: 0.445
Lot Size Square Feet: 19384.2
Land Information
Water Source: Public
Financial Details
Tax Year: 2023
Tax Annual Amount: $34,620
Utilities Details
Water Source: Public
Sewer : Public Sewer
Utilities For Property: Electricity Connected, Natural Gas Connected, Sewer Connected, Underground Utilities, Water Connected
Location Details
Directions: From MoPac, exit Far West Blvd. Head West on Far West Blvd to Hart Lane. Turn right on Hart Lane and travel to Stonecliff Drive. Turn left on Stonecliff Drive, house is on the right.
Community Features: None
Other Details
Selling Agency Compensation: 3.000
Building Info
Overview
Building
Neighborhood
Geography
Comparables
Unit
Status
Status
Type
Beds
Baths
ft²
Price/ft²
Price/ft²
Asking Price
Listed On
Listed On
Closing Price
Sold On
Sold On
HOA + Taxes
Sold
House
4
Beds
5
Baths
3,408 ft²
$763/ft²
$2,599,700
Nov 9, 2023
-
Nov 30, -0001
-
House
4
Beds
5
Baths
3,945 ft²
$658/ft²
$2,595,000
Sep 9, 2023
-
Nov 30, -0001
$2,670/mo
Sold
House
5
Beds
4
Baths
3,555 ft²
$632/ft²
$2,246,760
Feb 8, 2024
-
Nov 30, -0001
-
In Contract
House
4
Beds
5
Baths
4,721 ft²
$490/ft²
$2,315,000
Feb 24, 2024
-
-
Active
House
5
Beds
5
Baths
3,631 ft²
$688/ft²
$2,499,900
Mar 20, 2024
-
$187,224/mo

























