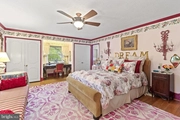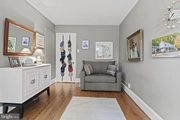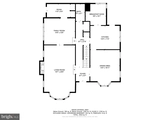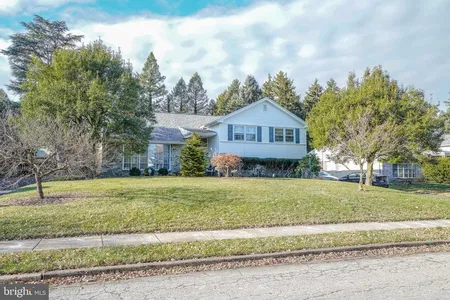



















































1 /
52
Map
$520,000
●
House -
Off Market
7515 WOODLAWN AVE
ELKINS PARK, PA 19027
5 Beds
5 Baths,
2
Half Baths
3761 Sqft
$565,813
RealtyHop Estimate
-0.56%
Since Sep 1, 2023
National-US
Primary Model
About This Property
Presenting this well maintained stone center hall colonial,
situated on a corner property featuring many lovely gardens and an
outdoor patio with a pond; a truly relaxing setting located in the
desirable neighborhood of Elkins Park. A flowering trellis and lush
landscape greet you as you step onto the stone walkway leading to a
beautiful red door, trimmed with pilasters and a classic urn
pediment. Upon entering the home you are welcomed into an iconic
colonial layout featuring a long foyer flanked on one side by a
step down living room, with fireplace, a stunning wall of windows
and crown molding. On the other side of the foyer is the formal
dining room which includes a bay window, crown molding and a swing
door leading into the kitchen featuring an abundance of cabinets,
stainless steel appliances, gas cook top, double ovens, recessed
lighting, pantry closet and door leading to the backyard patio. The
kitchen area includes a separate, charming breakfast room, filled
with natural light and built in cabinets. Back into the foyer,
there is a step-down, wood paneled den with built-ins, French doors
to the living room, a triple window, and up lighting. From a
side entrance, the mud room, including double closets and plenty of
space for a drop zone and furniture, connects to the den. Located
in the rear main foyer are two large closets and a generous sized
powder room. As you ascend the beautiful wood staircase you notice
the detailed wrought iron railing leading to an impressive second
floor hall; enormous in size with crown molding, built-in linen
station, laundry chute and a walk-in closet for plenty of storage.
The primary suite encompasses a dressing room with two walk-in
closets, triple window, sitting area, two fitted closets, tiled
primary bath with glass enclosed walk-in shower and a linen closet.
The grand hall features 4 additional good sized bedrooms with great
closets, two of which share a pass through full bathroom with
tub/shower combo, while the other two bedrooms share a large full
bath with glass enclosed shower/tub.The lower level walk-out
basement has been recently renovated and includes a bar, carpeting,
recessed lighting, storage closet, renovated half bath and separate
laundry room, utility room and tons of storage. A walk up attic
with two storage closets and an attached two car garage complete
this gracious home.
Other features include: hardwood and tile floors, deep window sills, 2 sump pumps, newer windows throughout, 2-zone Hvac and ceiling fans.
Other features include: hardwood and tile floors, deep window sills, 2 sump pumps, newer windows throughout, 2-zone Hvac and ceiling fans.
Unit Size
3,761Ft²
Days on Market
56 days
Land Size
0.40 acres
Price per sqft
$151
Property Type
House
Property Taxes
$1,183
HOA Dues
-
Year Built
1950
Last updated: 9 months ago (Bright MLS #PAMC2075318)
Price History
| Date / Event | Date | Event | Price |
|---|---|---|---|
| Aug 25, 2023 | Sold to Irene E Reed | $520,000 | |
| Sold to Irene E Reed | |||
| Jul 30, 2023 | In contract | - | |
| In contract | |||
| Jul 7, 2023 | Price Decreased |
$569,000
↓ $30K
(5%)
|
|
| Price Decreased | |||
| Jun 28, 2023 | Price Decreased |
$599,000
↓ $31K
(4.9%)
|
|
| Price Decreased | |||
| Jun 23, 2023 | Listed by BHHS Fox & Roach-Chestnut Hill | $629,900 | |
| Listed by BHHS Fox & Roach-Chestnut Hill | |||
Property Highlights
Garage
Air Conditioning
Fireplace
Building Info
Overview
Building
Neighborhood
Zoning
Geography
Comparables
Unit
Status
Status
Type
Beds
Baths
ft²
Price/ft²
Price/ft²
Asking Price
Listed On
Listed On
Closing Price
Sold On
Sold On
HOA + Taxes
House
5
Beds
4
Baths
3,348 ft²
$137/ft²
$460,000
Jun 9, 2023
$460,000
Aug 15, 2023
-
Sold
House
5
Beds
3
Baths
3,223 ft²
$161/ft²
$520,000
Feb 1, 2023
$520,000
Feb 15, 2023
-
Sold
House
5
Beds
5
Baths
4,973 ft²
$90/ft²
$450,000
Jun 16, 2016
$450,000
Aug 22, 2016
-
House
5
Beds
4
Baths
4,782 ft²
$125/ft²
$599,000
May 27, 2020
$599,000
Aug 10, 2020
-
Sold
House
4
Beds
4
Baths
2,991 ft²
$171/ft²
$510,000
Aug 7, 2020
$510,000
Oct 15, 2020
-
Sold
House
4
Beds
4
Baths
3,586 ft²
$144/ft²
$515,000
Oct 29, 2022
$515,000
Apr 7, 2023
-
Active
Townhouse
3
Beds
4
Baths
1,940 ft²
$281/ft²
$545,000
Jun 29, 2023
-
$146/mo
About Elkins Park
Similar Homes for Sale

$545,000
- 3 Beds
- 4 Baths
- 1,940 ft²

$599,900
- 6 Beds
- 4 Baths
- 2,619 ft²
Nearby Rentals

$2,600 /mo
- 3 Beds
- 2 Baths
- 2,449 ft²

$2,300 /mo
- 2 Beds
- 1 Bath
























































