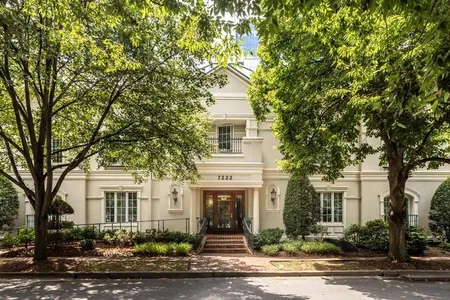































































1 /
64
Video
Map
$1,495,000
●
House -
In Contract
7509 LYNN DR
CHEVY CHASE, MD 20815
3 Beds
5 Baths,
1
Half Bath
1960 Sqft
$7,341
Estimated Monthly
$0
HOA / Fees
About This Property
Nestled in the highly coveted Town of Chevy Chase, 7509 Lynn Dr
stands as a testament to quality craftsmanship and thoughtful
design. This beautifully expanded and renovated home offers an
unparalleled blend of indoor comfort and outdoor splendor,
surrounded by meticulously manicured landscaping. As you approach
the residence, slate and standing seam metal roofs greet you,
hinting at the quality craftsmanship within. Jeld-Wen & Andersen
wood-clad aluminum windows invite natural light to dance across the
hardwood floors throughout. A flagstone front walkway leads to a
welcoming porch, setting the tone for the warmth and elegance found
within. Step inside to discover a gracious entry foyer, leading
seamlessly to the light-filled dining room boasting a custom window
seat, perfect for intimate gatherings. Adjacent, the cozy living
room invites relaxation with a wood-burning fireplace, while the
open kitchen beckons with custom cabinets, paneled appliances,
granite countertops, and bar seating for three. Sunlight floods the
family room, where French doors open onto a large rear entertaining
deck, seamlessly blending indoor and outdoor living. The main level
also features a large mudroom with custom cabinetry, an updated
full bathroom, and ample storage options. Upstairs, the private
primary suite offers a spacious walk-in closet and a beautifully
renovated en-suite bathroom. Two additional bedrooms, one with a
Carrara marble en-suite bath, provide comfort and tranquility. A
convenient laundry room completes this level. The lower level
offers versatile space, with a cozy recreation room, additional
finished flex space, and a powder bathroom. Multiple storage
closets and an additional storage/utility room ensure
organizational ease. Beyond the home's walls, the Town of Chevy
Chase awaits, offering a small-town atmosphere with access to
world-class dining, shopping, and recreation. Enjoy easy strolls to
downtown Bethesda and the metro, or take advantage of nearby
amenities such as the Lawton Community Center and prestigious
country clubs. With its blend of timeless elegance and modern
convenience, 7509 Lynn Dr embodies the epitome of luxurious
suburban living in the heart of Chevy Chase.
Unit Size
1,960Ft²
Days on Market
-
Land Size
0.13 acres
Price per sqft
$763
Property Type
House
Property Taxes
$1,076
HOA Dues
-
Year Built
1949
Listed By
Last updated: 2 months ago (Bright MLS #MDMC2124096)
Price History
| Date / Event | Date | Event | Price |
|---|---|---|---|
| Mar 28, 2024 | In contract | - | |
| In contract | |||
| Mar 21, 2024 | Listed by McEnearney Associates, Inc. | $1,495,000 | |
| Listed by McEnearney Associates, Inc. | |||
Property Highlights
Air Conditioning
Fireplace
With View
Parking Details
Parking Features: Off Street
Total Garage and Parking Spaces: 1
Interior Details
Bedroom Information
Bedrooms on 1st Upper Level: 3
Bathroom Information
Full Bathrooms on 1st Upper Level: 3
Half Bathrooms on 1st Lower Level: 1
Interior Information
Interior Features: Attic, Kitchen - Gourmet, Kitchen - Island, Dining Area, Chair Railings, Crown Moldings, Window Treatments, Upgraded Countertops, Primary Bath(s), Wood Floors, Recessed Lighting, Floor Plan - Open, Floor Plan - Traditional, Ceiling Fan(s), Walk-in Closet(s)
Appliances: Cooktop, Dishwasher, Disposal, Dryer, Microwave, Oven - Single, Refrigerator, Washer
Flooring Type: Hardwood
Living Area Square Feet Source: Assessor
Room Information
Laundry Type: Has Laundry, Washer In Unit, Dryer In Unit, Upper Floor
Fireplace Information
Has Fireplace
Equipment, Mantel(s), Screen
Fireplaces: 2
Basement Information
Has Basement
Connecting Stairway, Fully Finished, Interior Access
Exterior Details
Property Information
Total Below Grade Square Feet: 430
Front Foot Fee: $0
Front Foot Fee Payment Frequency: Annually
Ownership Interest: Fee Simple
Year Built Source: Assessor
Building Information
Foundation Details: Other
Other Structures: Above Grade, Below Grade
Roof: Slate, Metal
Structure Type: Detached
Window Features: Bay/Bow, Screens
Construction Materials: Brick
Outdoor Living Structures: Deck(s), Patio(s)
Pool Information
No Pool
Lot Information
Landscaping, Premium, Trees/Wooded
Tidal Water: N
Lot Size Source: Assessor
Land Information
Land Assessed Value: $1,099,100
Above Grade Information
Finished Square Feet: 1960
Finished Square Feet Source: Assessor
Below Grade Information
Finished Square Feet: 350
Finished Square Feet Source: Assessor
Unfinished Square Feet: 430
Unfinished Square Feet Source: Assessor
Financial Details
County Tax: $12,664
County Tax Payment Frequency: Annually
City Town Tax: $98
City Town Tax Payment Frequency: Annually
Tax Assessed Value: $1,099,100
Tax Year: 2023
Tax Annual Amount: $12,911
Year Assessed: 2023
Utilities Details
Central Air
Cooling Type: Central A/C
Heating Type: Forced Air, Zoned
Cooling Fuel: Electric
Heating Fuel: Natural Gas
Hot Water: Natural Gas
Sewer Septic: Public Sewer
Water Source: Public
Building Info
Overview
Building
Neighborhood
Zoning
Geography
Comparables
Unit
Status
Status
Type
Beds
Baths
ft²
Price/ft²
Price/ft²
Asking Price
Listed On
Listed On
Closing Price
Sold On
Sold On
HOA + Taxes
Sold
House
3
Beds
2
Baths
1,312 ft²
$1,029/ft²
$1,350,000
May 18, 2023
$1,350,000
Jul 5, 2023
-
House
4
Beds
4
Baths
2,249 ft²
$675/ft²
$1,517,000
Aug 1, 2023
$1,517,000
Sep 21, 2023
-
Sold
House
4
Beds
4
Baths
2,433 ft²
$557/ft²
$1,355,000
Jul 18, 2022
$1,355,000
Aug 19, 2022
-
Sold
House
4
Beds
3
Baths
2,688 ft²
$521/ft²
$1,400,000
Jun 22, 2023
$1,400,000
Aug 7, 2023
-
Sold
House
5
Beds
5
Baths
2,600 ft²
$688/ft²
$1,790,000
Mar 16, 2023
$1,790,000
Apr 10, 2023
-
Sold
House
5
Beds
5
Baths
3,089 ft²
$516/ft²
$1,595,000
May 28, 2023
$1,595,000
Jul 28, 2023
-
About Chevy Chase
Similar Homes for Sale

$1,759,000
- 2 Beds
- 3 Baths
- 3,850 ft²

$1,295,000
- 2 Beds
- 2 Baths
- 1,607 ft²






































































