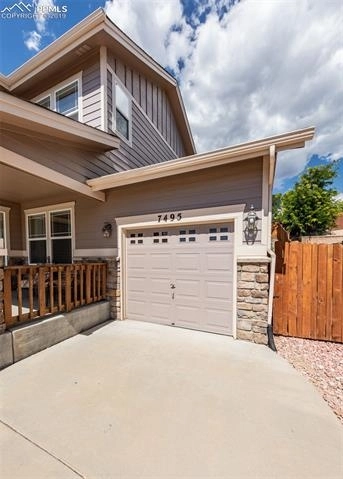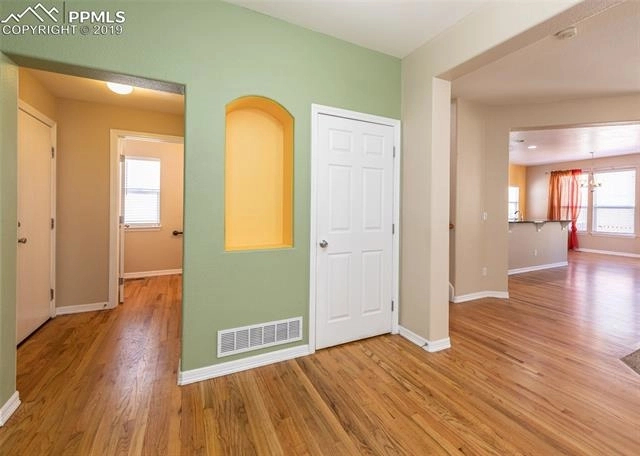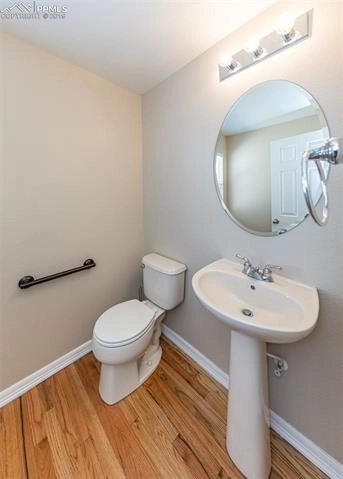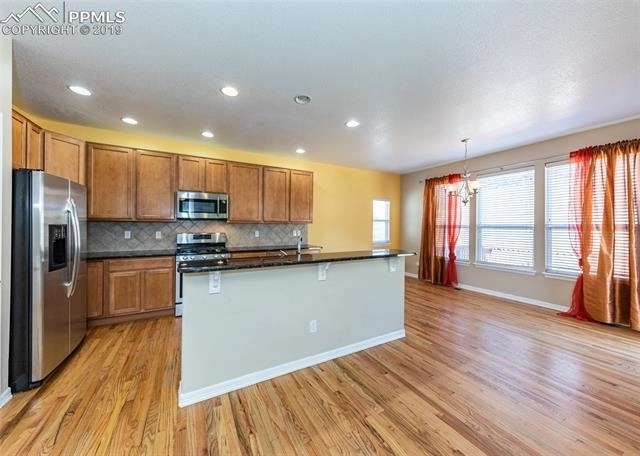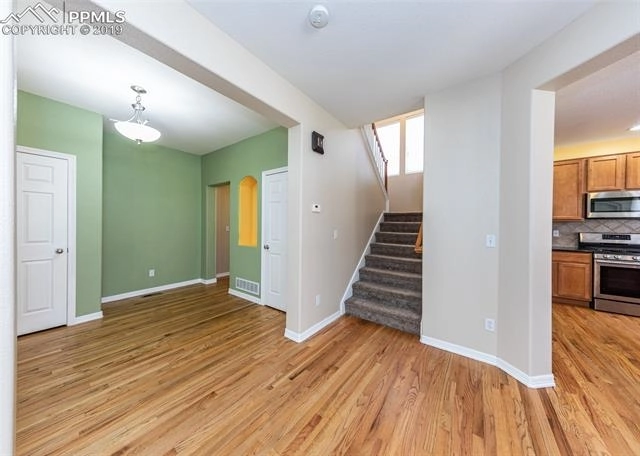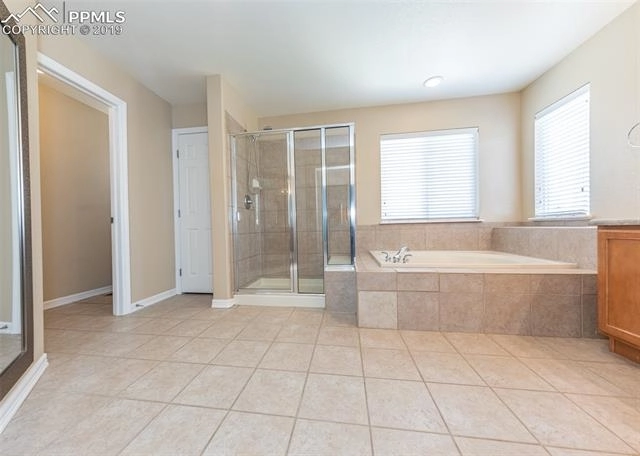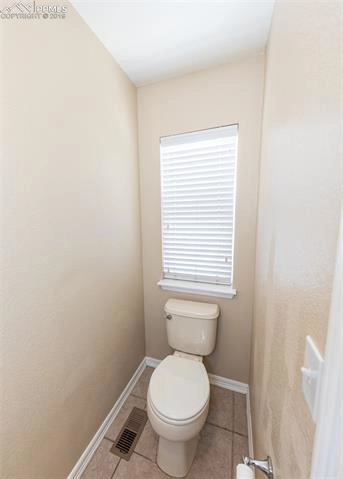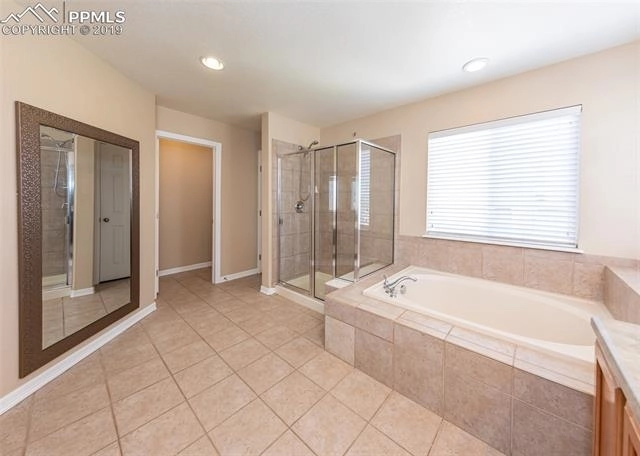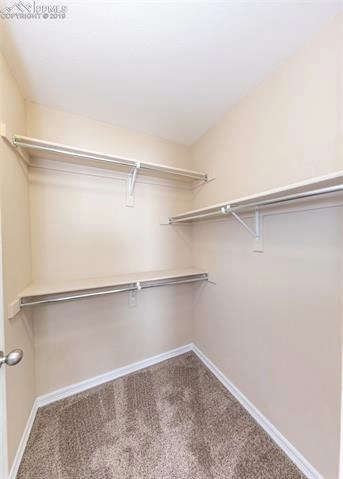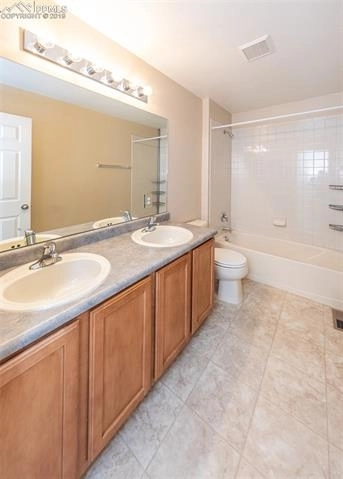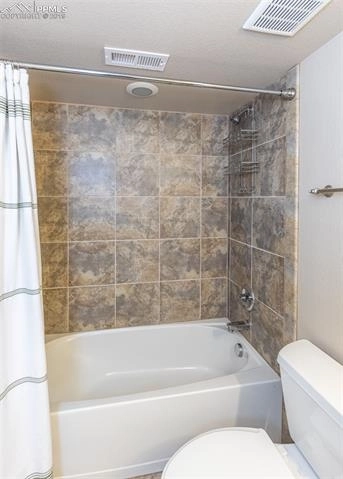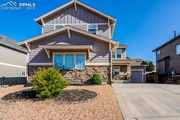










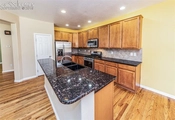

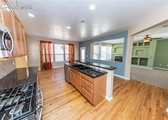













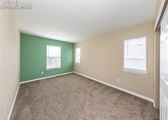












1 /
40
Map
$600,909*
●
House -
Off Market
7495 Chancellor Drive
Colorado Springs, CO 80920
5 Beds
4 Baths
3276 Sqft
$369,000 - $451,000
Reference Base Price*
46.56%
Since Oct 1, 2019
National-US
Primary Model
Sold Nov 01, 2019
Transfer
Seller
$410,000
by Ark-la-tex Financial Services
Mortgage Due Nov 01, 2049
Sold Nov 01, 2019
$410,000
Buyer
About This Property
Move -in ready home in highly desirable D-20, very functional floor
plan, large eat in kitchen, great for entertaining, bright and open
with tons of natural light! Gorgeous kitchen with wood floors, tile
back splash, granite counters, and stainless steel appliances!
Kitchen/dining overlook the large family room with cozy fireplace!
Walk out from the kitchen to the freshly painted wood deck, perfect
for relaxing and entertaining! Huge master suite with 5 piece bath
and his & her shelving in walk-in closet! Central AC! The finished
basement features a 2nd family room, guest bedroom and full bath.
The carpet is newer, new water heater and furnace! Newer roof!
Conveniently located just minutes away from shopping, dining,
schools, parks, major thoroughfares, etc. This home truly has it
all and is a must see property!
The manager has listed the unit size as 3276 square feet.
The manager has listed the unit size as 3276 square feet.
Unit Size
3,276Ft²
Days on Market
-
Land Size
0.17 acres
Price per sqft
$125
Property Type
House
Property Taxes
$1,890
HOA Dues
-
Year Built
2004
Price History
| Date / Event | Date | Event | Price |
|---|---|---|---|
| Sep 22, 2019 | No longer available | - | |
| No longer available | |||
| Aug 30, 2019 | Listed | $410,000 | |
| Listed | |||
| Aug 18, 2019 | No longer available | - | |
| No longer available | |||
| Aug 10, 2019 | Price Decreased |
$420,000
↓ $5K
(1.2%)
|
|
| Price Decreased | |||
| Jul 12, 2019 | No longer available | - | |
| No longer available | |||
Show More

Property Highlights
Fireplace
Garage
With View
Building Info
Overview
Building
Neighborhood
Zoning
Geography
Comparables
Unit
Status
Status
Type
Beds
Baths
ft²
Price/ft²
Price/ft²
Asking Price
Listed On
Listed On
Closing Price
Sold On
Sold On
HOA + Taxes
In Contract
House
3
Beds
3
Baths
1,885 ft²
$236/ft²
$445,000
Mar 31, 2023
-
$125/mo
In Contract
Townhouse
4
Beds
3
Baths
1,840 ft²
$190/ft²
$350,000
Apr 7, 2023
-
$92/mo
Active
Townhouse
3
Beds
3
Baths
1,658 ft²
$287/ft²
$475,701
Apr 17, 2023
-
$151/mo
Active
Townhouse
3
Beds
3
Baths
1,539 ft²
$312/ft²
$479,500
Mar 24, 2023
-
$35/mo
Active
Townhouse
3
Beds
3
Baths
1,307 ft²
$293/ft²
$382,575
Apr 17, 2023
-
$151/mo
About Briargate
Similar Homes for Sale
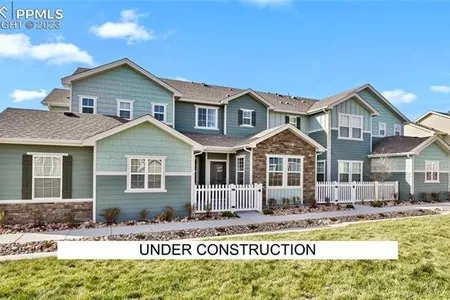
$382,575
- 3 Beds
- 3 Baths
- 1,307 ft²

$479,500
- 3 Beds
- 3 Baths
- 1,539 ft²
Nearby Rentals

$1,950 /mo
- 3 Beds
- 3 Baths
- 1,640 ft²

$3,500 /mo
- 6 Beds
- 4 Baths
- 3,902 ft²



