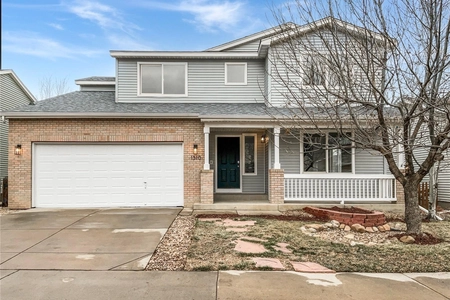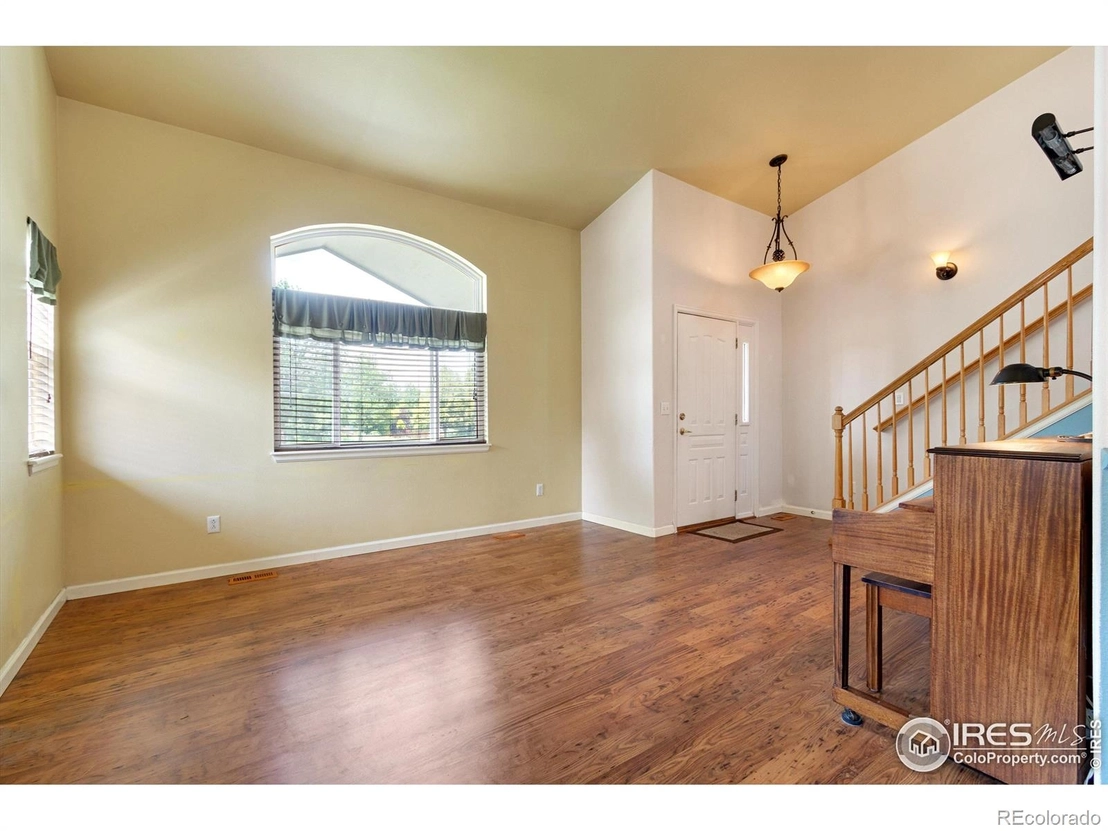$615,000
●
House -
Off Market
748 Brookside Drive
Longmont, CO 80504
4 Beds
4 Baths,
1
Half Bath
2813 Sqft
$3,347
Estimated Monthly
$12
HOA / Fees
5.03%
Cap Rate
About This Property
Pride of ownership throughout home. New impact resistant roof. Home
features a great kitchen w/ island and lots of storage, Family room
fireplace, washer/ dryer combo unit and laundry sink in laundry,
Master bath is a 5 piece master with a walk in closet, Basement has
a large bedroom, wet bar with kegerator, fridge and sink, big rec
room for entertaining, Great backyard with above ground
heated pool, hot tub and BBQ area. Across the street from
green space and so much more. Seller will remove pool if Buyer
prefers.
Unit Size
2,813Ft²
Days on Market
187 days
Land Size
0.16 acres
Price per sqft
$222
Property Type
House
Property Taxes
$266
HOA Dues
$12
Year Built
1995
Last updated: 12 days ago (REcolorado MLS #RECIR991423)
Price History
| Date / Event | Date | Event | Price |
|---|---|---|---|
| Jan 8, 2024 | Sold to Kathryn A Vonhatten | $615,000 | |
| Sold to Kathryn A Vonhatten | |||
| Jul 5, 2023 | Listed by Structure Property Group LLC | $624,900 | |
| Listed by Structure Property Group LLC | |||
Property Highlights
Air Conditioning
Fireplace
Garage
Building Info
Overview
Building
Neighborhood
Geography
Comparables
Unit
Status
Status
Type
Beds
Baths
ft²
Price/ft²
Price/ft²
Asking Price
Listed On
Listed On
Closing Price
Sold On
Sold On
HOA + Taxes
House
4
Beds
3
Baths
2,850 ft²
$185/ft²
$527,065
Oct 26, 2023
$527,065
Jan 5, 2024
$280/mo
Sold
House
4
Beds
3
Baths
1,883 ft²
$266/ft²
$500,000
Feb 19, 2024
$500,000
Apr 1, 2024
$4/mo
Sold
House
5
Beds
3
Baths
2,751 ft²
$213/ft²
$585,000
Nov 23, 2022
$585,000
Feb 23, 2023
$259/mo
Sold
House
5
Beds
4
Baths
3,405 ft²
$187/ft²
$638,000
Oct 19, 2022
$638,000
Feb 21, 2023
$322/mo
Sold
House
4
Beds
2
Baths
1,600 ft²
$333/ft²
$532,000
Jan 10, 2024
$532,000
Feb 27, 2024
$181/mo
Sold
House
4
Beds
3
Baths
2,179 ft²
$252/ft²
$549,000
Nov 30, -0001
$554,000
Oct 20, 2022
$273/mo
House
4
Beds
3
Baths
3,124 ft²
$200/ft²
$625,000
Apr 12, 2024
-
$254/mo
Active
House
4
Beds
3
Baths
2,155 ft²
$315/ft²
$679,000
Jan 29, 2024
-
$38/mo
Active
House
4
Beds
3
Baths
2,253 ft²
$264/ft²
$594,000
Mar 19, 2024
-
$313/mo
In Contract
House
3
Beds
2
Baths
1,477 ft²
$369/ft²
$545,000
Apr 3, 2024
-
$337/mo
About Longmont
Similar Homes for Sale
Open House: 12PM - 2PM, Sun Apr 28

$640,000
- 5 Beds
- 4 Baths
- 2,836 ft²
Open House: 8AM - 7:30PM, Tue Apr 23

$594,000
- 4 Beds
- 3 Baths
- 2,253 ft²









































































