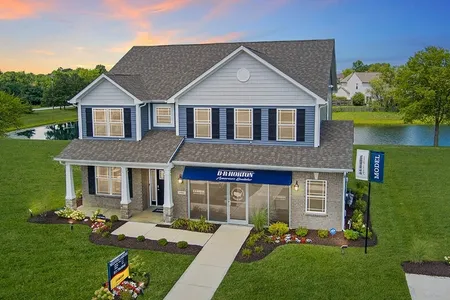









































1 /
42
Map
$337,000 - $411,000
●
House -
Off Market
7477 N 700 W
McCordsville, IN 46055
3 Beds
2 Baths
2100 Sqft
Sold Jul 03, 2018
$171,000
Buyer
Seller
$165,870
by The Huntington National Bank
Mortgage Due Jul 01, 2048
Sold Jun 29, 2018
$171,000
Buyer
Seller
About This Property
This terrific stone bi-level home has been lovingly remodeled, is
move in ready & nothing was missed! You will love the open floor
plan, finishes, No HOA, 0.65 of an acre, 4 car tandem garage. 3
bedroom + bonus room, 2 full baths, great room and recreation room,
2 wood burning fireplaces with blowers on both. The primary bedroom
and dining room open to the upper level walk out deck. This home
offers all new everything, paint, lighting, fixtures, baths &
kitchen has all been updated with new cabinets that are slow close,
tiled back splash, new flooring through out, granite kitchen
counter tops, stainless steel appliances, the washer and dryer
stay, large closets, under the stairs storage/play area, new water
heater, roof with multidimensional shingles, interior doors,
sliding door in breakfast is new, water heater, wrought iron stair
rails! The playset can stay. There is electric pet fence in place
for the property. Insulation was added to the attic for energy
efficiency. New asphalt driveway and gravel parking area. This home
is located at a low speed 4 way stop. This home is move in ready.
Seller is related to the listing agent.
The manager has listed the unit size as 2100 square feet.
The manager has listed the unit size as 2100 square feet.
Unit Size
2,100Ft²
Days on Market
-
Land Size
0.69 acres
Price per sqft
$179
Property Type
House
Property Taxes
-
HOA Dues
-
Year Built
1982
Price History
| Date / Event | Date | Event | Price |
|---|---|---|---|
| Apr 14, 2024 | No longer available | - | |
| No longer available | |||
| Mar 20, 2024 | In contract | - | |
| In contract | |||
| Feb 19, 2024 | Listed | $374,900 | |
| Listed | |||
| Nov 22, 2023 | No longer available | - | |
| No longer available | |||
| Aug 15, 2023 | Price Decreased |
$374,900
↓ $10K
(2.6%)
|
|
| Price Decreased | |||
Show More

Property Highlights
Fireplace
Air Conditioning
Building Info
Overview
Building
Neighborhood
Geography
Comparables
Unit
Status
Status
Type
Beds
Baths
ft²
Price/ft²
Price/ft²
Asking Price
Listed On
Listed On
Closing Price
Sold On
Sold On
HOA + Taxes
House
3
Beds
2
Baths
1,790 ft²
$196/ft²
$350,000
Feb 4, 2021
-
-
House
3
Beds
2
Baths
1,583 ft²
$220/ft²
$348,000
Feb 4, 2021
-
-
Active
Townhouse
3
Beds
2.5
Baths
2,320 ft²
$175/ft²
$404,990
Jan 5, 2024
-
$315/mo
House
4
Beds
2.5
Baths
2,232 ft²
$166/ft²
$370,000
Feb 4, 2021
-
-
Active
Townhouse
3
Beds
3.5
Baths
2,320 ft²
$177/ft²
$410,990
Jan 8, 2024
-
$315/mo
House
4
Beds
3.5
Baths
3,082 ft²
$126/ft²
$389,000
Feb 4, 2021
-
-
Townhouse
2
Beds
2.5
Baths
2,320 ft²
$175/ft²
$406,990
Jan 9, 2024
-
$315/mo
House
6
Beds
4
Baths
2,729 ft²
$133/ft²
$363,000
Oct 30, 2023
-
-
About McCordsville
Similar Homes for Sale

$363,000
- 6 Beds
- 4 Baths
- 2,729 ft²

$406,990
- 2 Beds
- 2.5 Baths
- 2,320 ft²
















































