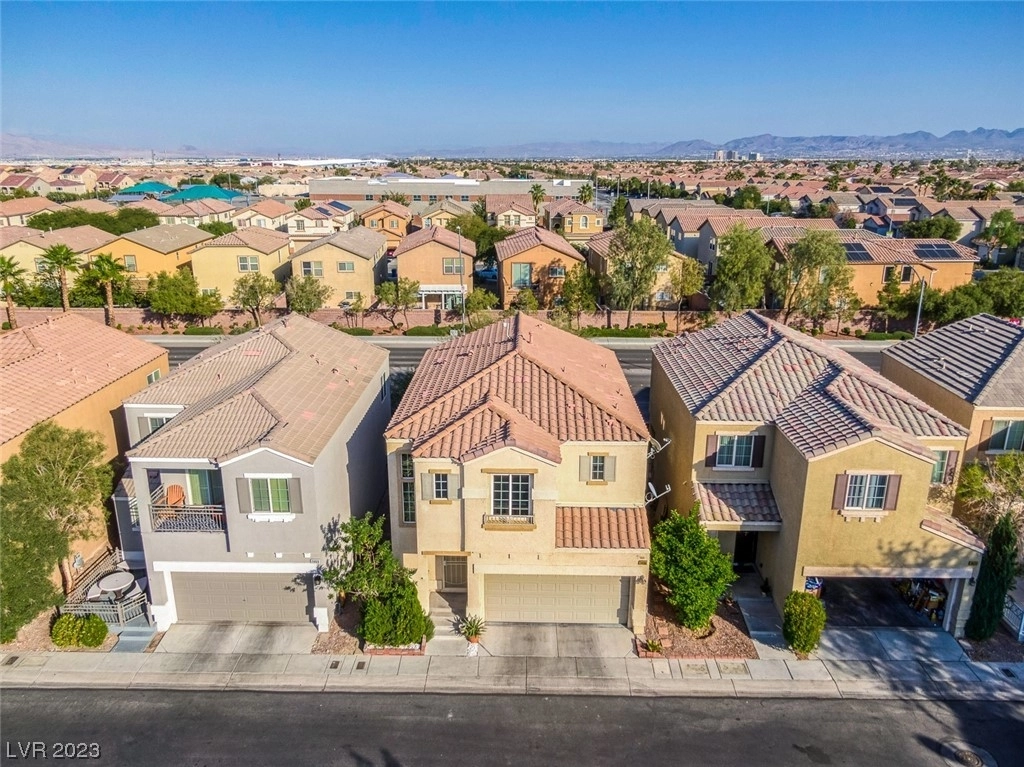







































1 /
40
Video
Map
$395,000
●
House -
Off Market
7466 Speedwell Cavern Street
Las Vegas, NV 89139
4 Beds
3 Baths,
1
Half Bath
$2,127
Estimated Monthly
$65
HOA / Fees
7.03%
Cap Rate
About This Property
Welcome home! Indulge in the ultimate southwestern sanctuary, where
luxury meets comfort in this exquisite 4-bedroom, 3-bathroom
residence. This home features an expansive open layout, with
pristine ceramic tile flooring throughout, creating a seamless and
sophisticated ambiance. Unwind in the private backyard area with
low-maintenance desert landscaping. Retreat to one of the four
bedrooms, each thoughtfully designed to offer a tranquil escape.
The three bathrooms are elegantly placed throughout as well,
showcasing a commitment to refinement and comfort. Don't miss your
chance to own this home in the heart of the Southwest. Contact us
today to schedule a private tour of your dream home.
Unit Size
-
Days on Market
32 days
Land Size
0.04 acres
Price per sqft
-
Property Type
House
Property Taxes
$122
HOA Dues
$65
Year Built
2004
Last updated: 5 months ago (GLVAR #2538119)
Price History
| Date / Event | Date | Event | Price |
|---|---|---|---|
| Dec 4, 2023 | Sold to Doris A Edmiston | $395,000 | |
| Sold to Doris A Edmiston | |||
| Nov 14, 2023 | In contract | - | |
| In contract | |||
| Nov 2, 2023 | Listed by Luxury Homes of Las Vegas | $395,000 | |
| Listed by Luxury Homes of Las Vegas | |||
| Dec 13, 2018 | No longer available | - | |
| No longer available | |||
| Dec 6, 2018 | Price Decreased |
$265,000
↓ $10K
(3.6%)
|
|
| Price Decreased | |||
Show More

Property Highlights
Garage
Air Conditioning
Building Info
Overview
Building
Neighborhood
Zoning
Geography
Comparables
Unit
Status
Status
Type
Beds
Baths
ft²
Price/ft²
Price/ft²
Asking Price
Listed On
Listed On
Closing Price
Sold On
Sold On
HOA + Taxes
House
4
Beds
3
Baths
-
$385,000
Jun 19, 2023
$385,000
Aug 18, 2023
$177/mo
House
4
Beds
3
Baths
-
$375,000
Oct 2, 2023
$375,000
Nov 16, 2023
$214/mo
House
4
Beds
3
Baths
-
$365,000
May 8, 2023
$365,000
Jun 16, 2023
$182/mo
Sold
House
3
Beds
3
Baths
-
$375,000
Jul 28, 2023
$375,000
Sep 26, 2023
$197/mo
House
3
Beds
3
Baths
-
$405,000
Jun 15, 2023
$405,000
Aug 29, 2023
$162/mo
House
3
Beds
3
Baths
-
$330,000
May 15, 2023
$330,000
Jun 16, 2023
$155/mo
About Enterprise
Similar Homes for Sale
Nearby Rentals

$2,600 /mo
- 5 Beds
- 4 Baths
- 2,475 ft²

$2,625 /mo
- 4 Beds
- 3 Baths
- 2,302 ft²















































