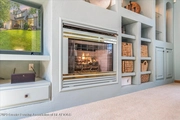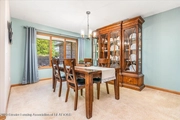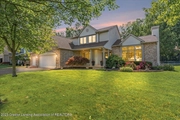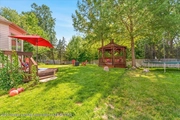$443,345*
●
House -
Off Market
746 Laurelwood Drive
Lansing, MI 48917
4 Beds
4 Baths
3246 Sqft
$401,000 - $489,000
Reference Base Price*
-0.37%
Since Nov 1, 2023
National-US
Primary Model
Sold Oct 13, 2023
$435,000
Buyer
Seller
$348,000
by Dart Bank, The
Mortgage Due Nov 01, 2053
Sold Jun 03, 2021
$411,000
Buyer
Seller
$328,800
by Tcf National Bank
Mortgage Due Jun 01, 2051
About This Property
WELCOME HOME! Located in Delta Charter Township with desirable
Grand Ledge schools, this 4-bedroom, 2-full/2-half bath 2-story
home is sure to please! Enter this fabulous home from the covered
front porch into a large foyer that opens up to the formal living
room with a wall of built-ins with soft recessed lighting, gas
fireplace, tall tray ceiling & banks of windows. Adjacent formal
dining room has an elegant curved entry which opens up to the
spacious eat-in kitchen with loads of beautiful solid wood
cabinets, center island, large double-door pantry, gleaming Granite
counters, bay window and access to the rear deck. Conveniently
located laundry/mud room has storage cabinets, laundry sink and
access to the large 3-car garage. The 1st floor stately primary
en-suite features an enormous walk-in closet with built-in shelves
and a bathroom that is sure to impress with its whirlpool tub,
walk-in tiled shower, water closet and double sink vanity. Up the
elegant staircase are three spacious bedrooms, two of which have
windows seats with built-in storage and a shared compartmental full
bath with double vanity. The lower level is finished with a large
family room with gas fireplace and egress window. Bonus space with
built-in storage keeps everything organized. Convenient half bath
and large storage areas complete the lower level. Out back is a
large deck and Gazebo for quiet evenings and entertaining. The
finished 3-car garage features overhead storage with drop-down
ladder, two-hose spicket and two floor drains. Close to freeways,
shopping and entertainment venues!! A must see to appreciate
home!
The manager has listed the unit size as 3246 square feet.
The manager has listed the unit size as 3246 square feet.
Unit Size
3,246Ft²
Days on Market
-
Land Size
0.29 acres
Price per sqft
$137
Property Type
House
Property Taxes
$572
HOA Dues
$400
Year Built
1997
Price History
| Date / Event | Date | Event | Price |
|---|---|---|---|
| Oct 15, 2023 | No longer available | - | |
| No longer available | |||
| Oct 13, 2023 | Sold to Corey Belcher, Nicole Rigdon | $435,000 | |
| Sold to Corey Belcher, Nicole Rigdon | |||
| Sep 1, 2023 | In contract | - | |
| In contract | |||
| Aug 14, 2023 | Price Decreased |
$445,000
↓ $15K
(3.2%)
|
|
| Price Decreased | |||
| Jul 18, 2023 | Listed | $459,900 | |
| Listed | |||
Show More

Property Highlights
Air Conditioning
Building Info
Overview
Building
Neighborhood
Zoning
Geography
Comparables
Unit
Status
Status
Type
Beds
Baths
ft²
Price/ft²
Price/ft²
Asking Price
Listed On
Listed On
Closing Price
Sold On
Sold On
HOA + Taxes
About Eaton
Similar Homes for Sale
Currently no similar homes aroundNearby Rentals

$2,545 /mo
- 4 Beds
- 2.5 Baths
- 1,810 ft²

$975 /mo
- 2 Beds
- 1 Bath
- 935 ft²



































































































