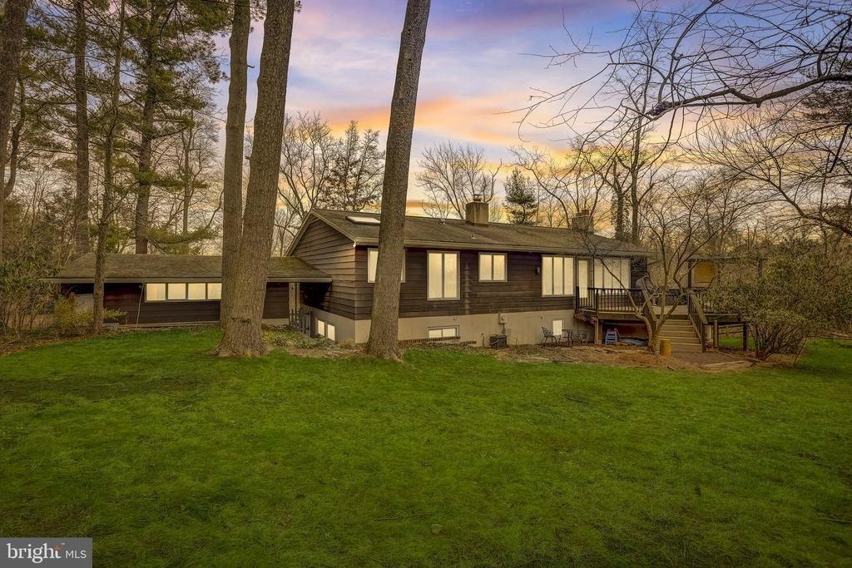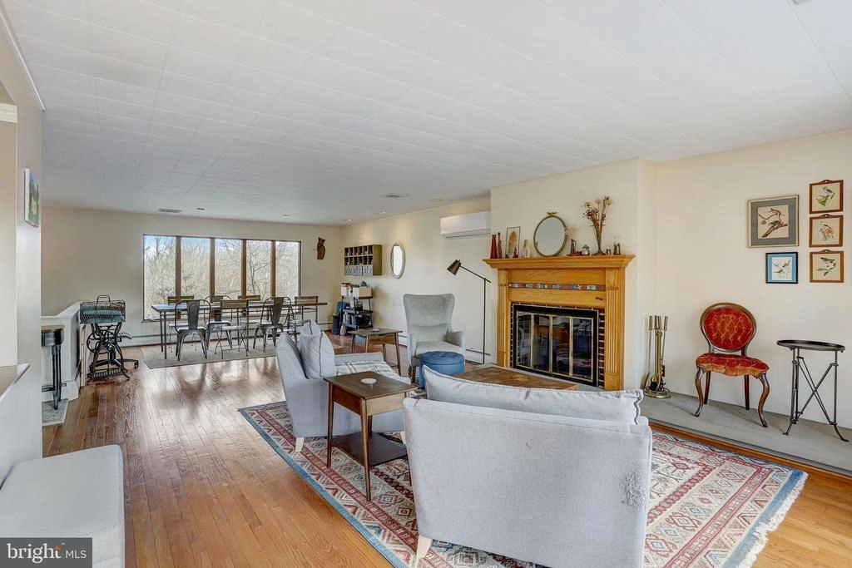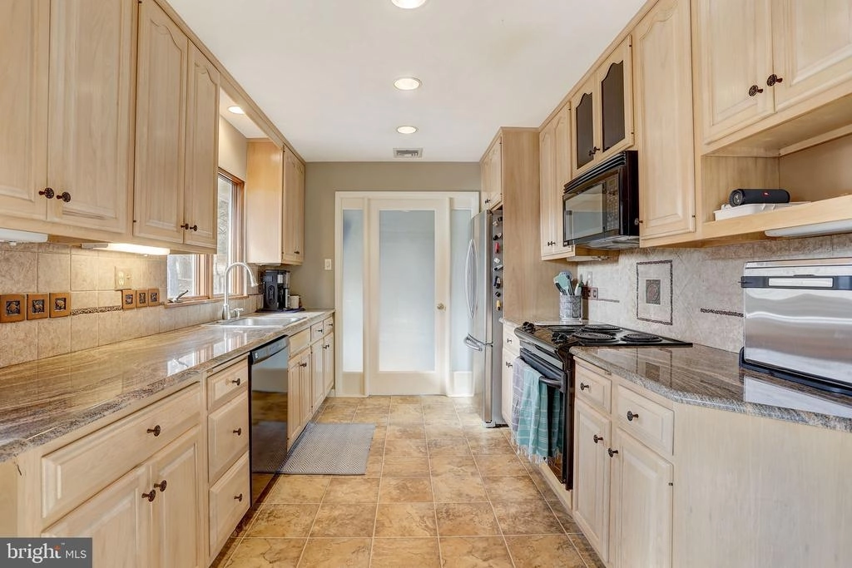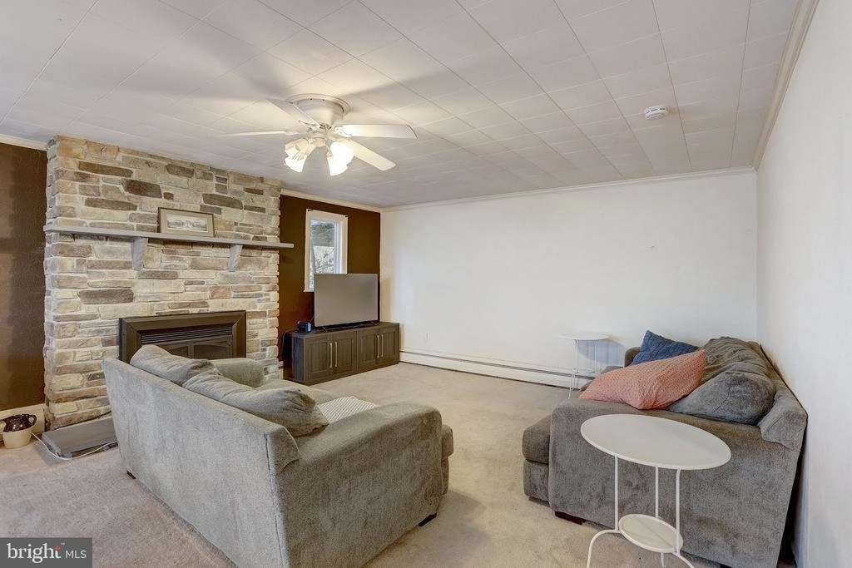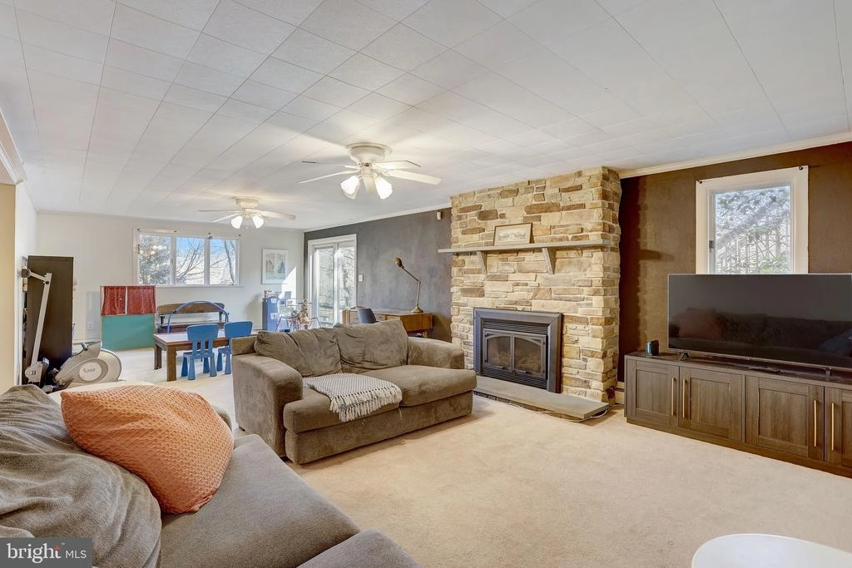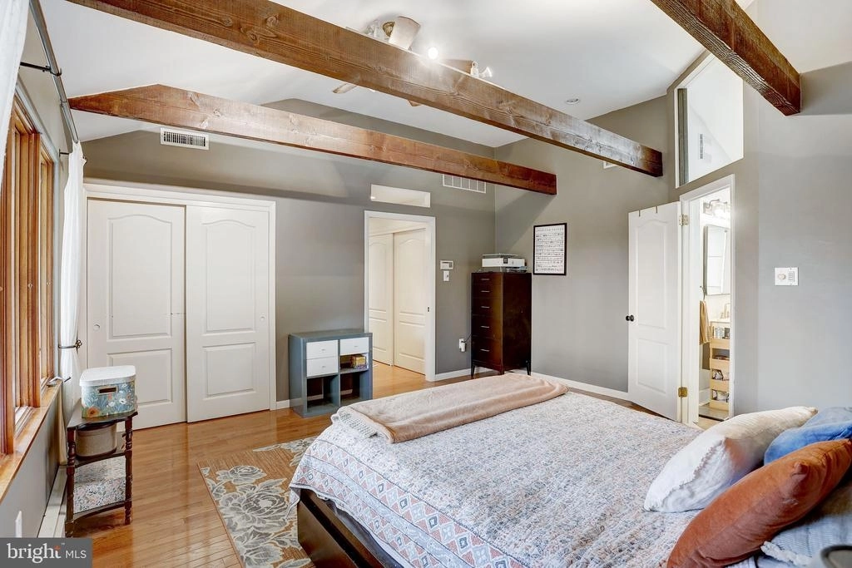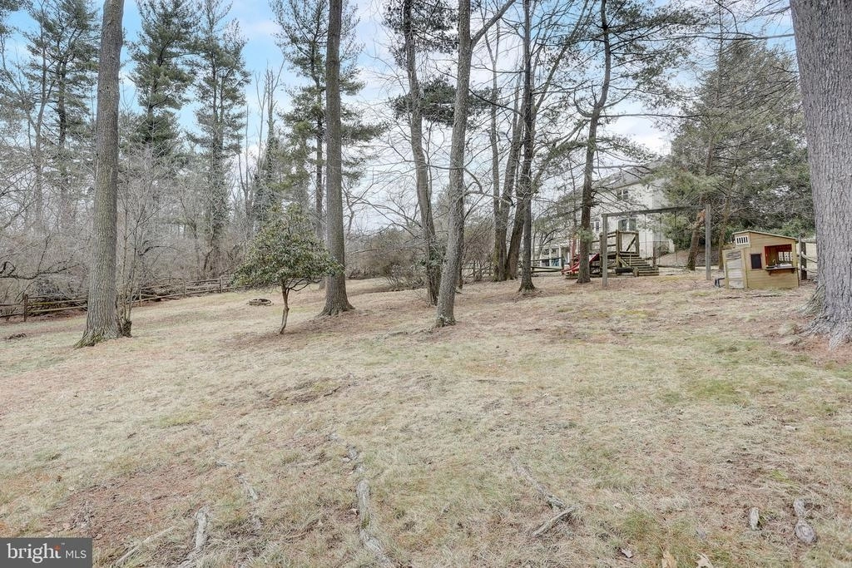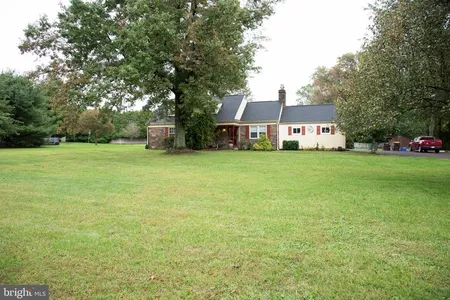











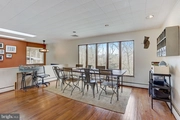














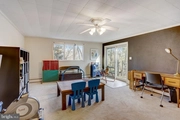





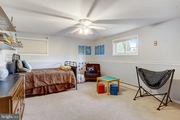






















1 /
56
Map
$575,000
●
House -
Off Market
745 NORTH WALES RD
NORTH WALES, PA 19454
3 Beds
3 Baths,
1
Half Bath
2896 Sqft
$2,922
Estimated Monthly
$0
HOA / Fees
About This Property
This Mid-Century raised ranch home overlooking the Wissahickon
Creek was designed in 1960 by Robert Linder (co-founder of
Cope-Linder Architects) as his own personal residence, the house is
placed far back on its 2.5+ acre lot, surrounded by stately shade
trees & enhanced with specimen flowering trees, perennials &
shrubs. The circular driveway of crushed red gravel is lined with
perennials & other plantings that provides 4 seasons of blooms from
the hellebores & Witch Hazel in February to coneflowers & daisies
in the Fall. You approach this warm and inviting home by the 2-car
carport (with large, enclosed storage area) to a covered walkway.
Once through the entry door, you get a glimpse of the open-plan
concept upstairs & how the house is sited to get tons of natural
light. The great room upstairs provides for living & dining in one
space with a wood-burning fireplace that has lovely Mercer tile
inserts. As you near the kitchen, find the back-door access to the
rear deck, fenced yard and dining pavilion. The galley kitchen has
a corner built-in breakfast table, granite counters, mercer tiles,
an abundance of hickory cabinets & a large walk-in pantry with a
chest freezer & 2nd sink. Tucked off the main living area is the
spacious powder room & the laundry is right next door to the
primary suite. The entire rest of this floor contains the primary
bedroom (with a vaulted & beamed ceiling) & its en-suite bath.
Moving onto the lower level (a perfect floor plan for visiting
guests and family) there are two generous sized bedrooms, a full
hall bathroom & a substantial family room. The family room is the
same size as the living/dining area above, has the 2nd fireplace
(propane) and a large, sliding glass door access to the side yard.
It's a comfortable living space that is ideally suited for those
who want one floor living (granted, there are stairs) with extra
room for company. There are paths that meander through the
property. You can easily access the trail head to the Wissahickon
Valley Watershed leading to over 200 acres of walking trails at the
Gwynedd Wildlife Preserve. You feel like you are miles away from
civilization, yet you are within 10 minutes of everything that you
could need for daily living (shopping, dining, public
transportation).
FOR GPS directions USE 745 W Walnut St, North Wales Pa 19454
FOR GPS directions USE 745 W Walnut St, North Wales Pa 19454
Unit Size
2,896Ft²
Days on Market
9 days
Land Size
2.54 acres
Price per sqft
$205
Property Type
House
Property Taxes
$366
HOA Dues
-
Year Built
1960
Last updated: 28 days ago (Bright MLS #PAMC2094510)
Price History
| Date / Event | Date | Event | Price |
|---|---|---|---|
| Apr 12, 2024 | Sold | $575,000 | |
| Sold | |||
| Feb 9, 2024 | In contract | - | |
| In contract | |||
| Feb 2, 2024 | Listed by Keller Williams Realty - Devon-Wayne | $595,000 | |
| Listed by Keller Williams Realty - Devon-Wayne | |||
|
|
|||
|
This Mid-Century raised ranch home overlooking the Wissahickon
Creek was designed in 1960 by Robert Linder (co-founder of
Cope-Linder Architects) as his own personal residence, the house is
placed far back on its 2.5+ acre lot, surrounded by stately shade
trees & enhanced with specimen flowering trees, perennials &
shrubs. The circular driveway of crushed red gravel is lined with
perennials & other plantings that provides 4 seasons of blooms from
the hellebores & Witch…
|
|||
| Oct 9, 2018 | Sold to Emmalee K Macdonald, Jason ... | $507,500 | |
| Sold to Emmalee K Macdonald, Jason ... | |||
| Jul 21, 1999 | Sold to Dennis M Ambrose, Josephine... | $265,000 | |
| Sold to Dennis M Ambrose, Josephine... | |||
Property Highlights
Fireplace
Building Info
Overview
Building
Neighborhood
Zoning
Geography
Comparables
Unit
Status
Status
Type
Beds
Baths
ft²
Price/ft²
Price/ft²
Asking Price
Listed On
Listed On
Closing Price
Sold On
Sold On
HOA + Taxes
Sold
House
4
Beds
3
Baths
3,114 ft²
$156/ft²
$485,000
Jun 27, 2013
$485,000
Oct 31, 2013
-
Active
Townhouse
4
Beds
3
Baths
3,236 ft²
$207/ft²
$669,900
Mar 3, 2024
-
$363/mo
About Montgomery
Similar Homes for Sale

$530,000
- 2 Beds
- 2 Baths
- 1,885 ft²

$669,900
- 4 Beds
- 3 Baths
- 3,236 ft²




