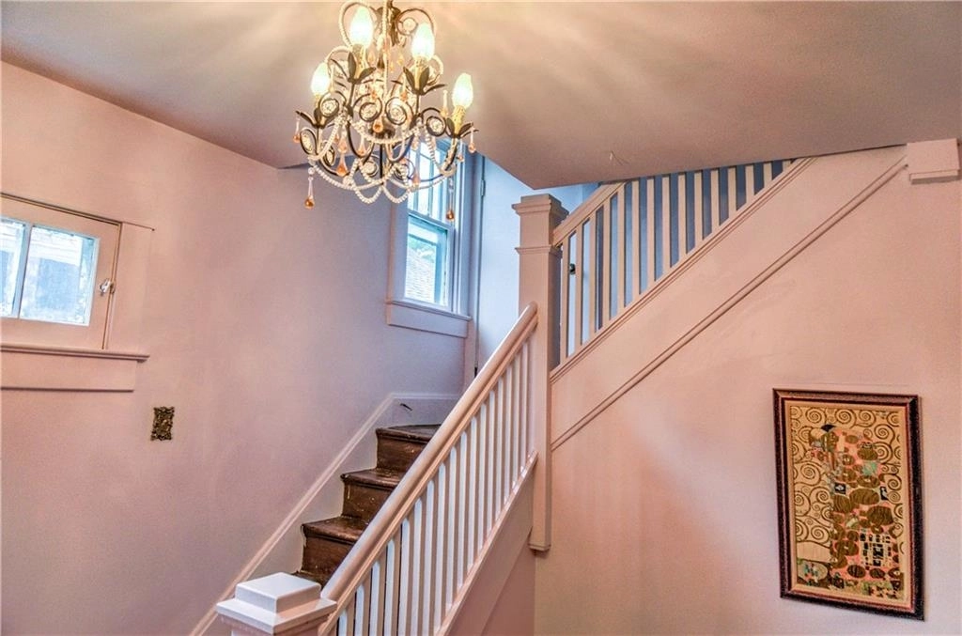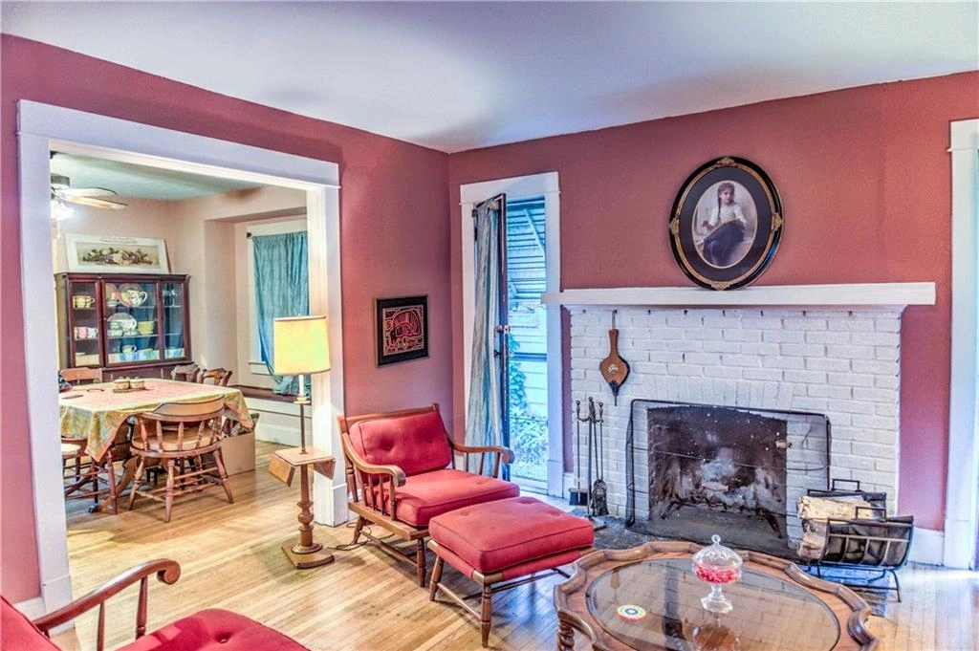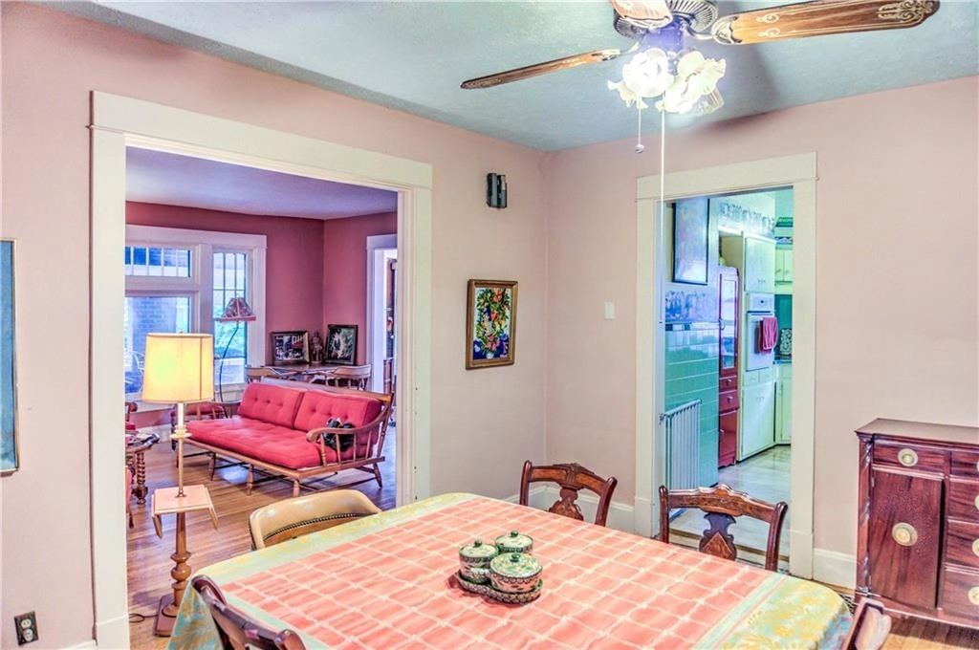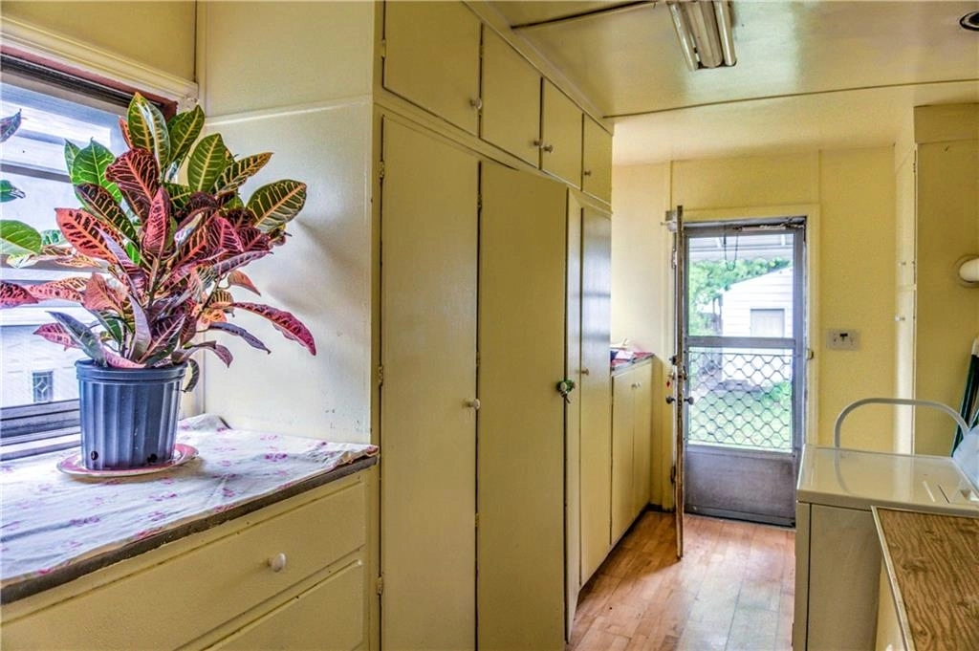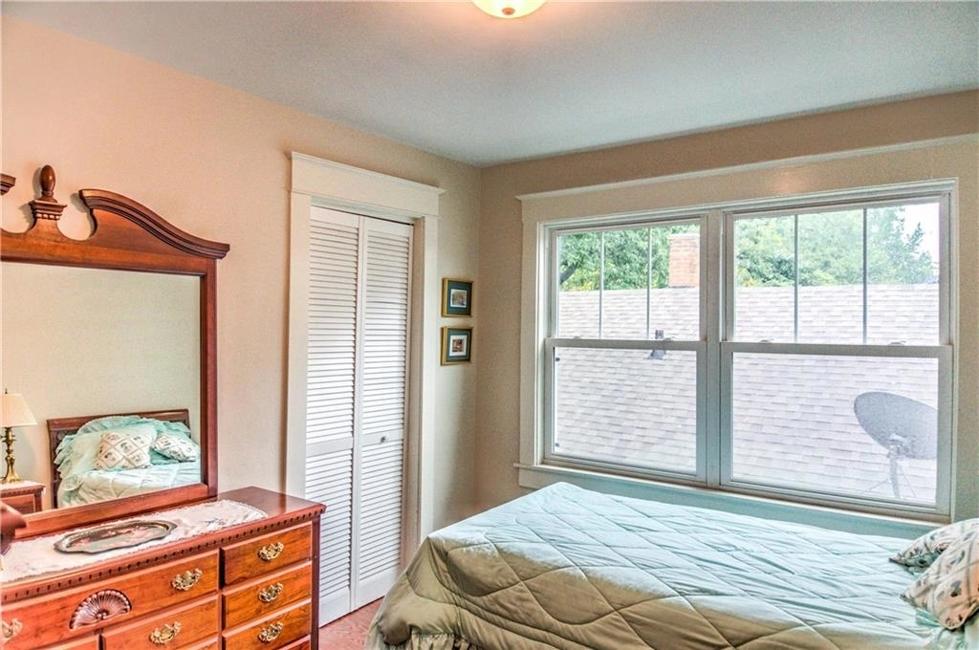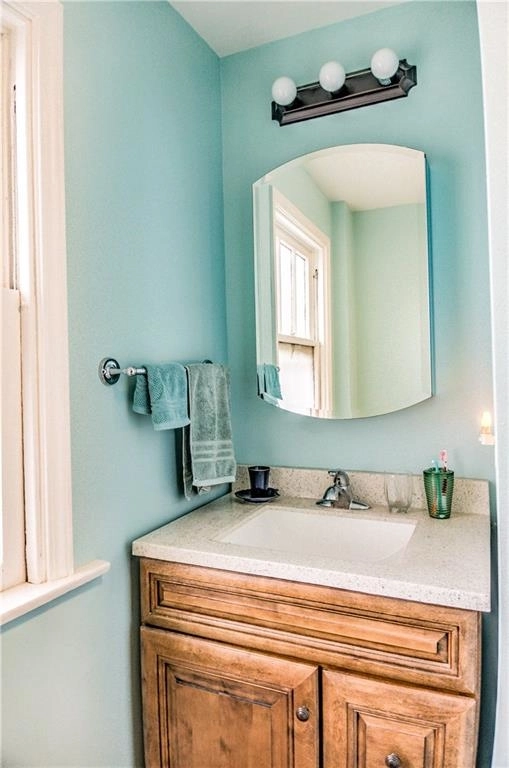









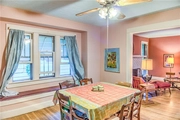
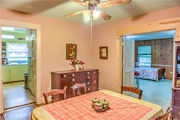


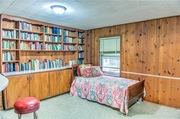
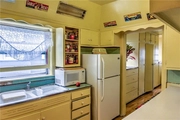
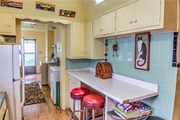









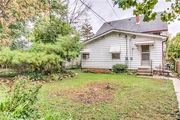
1 /
27
Map
$227,298*
●
House -
Off Market
745 North Riley Avenue
Indianapolis, IN 46201
3 Beds
3 Baths,
1
Half Bath
2809 Sqft
$141,000 - $171,000
Reference Base Price*
45.70%
Since Feb 1, 2020
National-US
Primary Model
Sold Nov 04, 2022
$332,500
Buyer
Seller
$266,000
by American Neighborhood Mortgage
Mortgage Due Nov 01, 2052
Sold Jan 31, 2020
$138,000
Seller
$110,000
by Elements Financial Fcu
Mortgage Due Feb 01, 2050
About This Property
Gorgeous 3 bedroom, 1.5 bath Bungalow in Emerson Heights. A short
trip to historic Irvington and quick access to shopping and
entertainment. Beautiful hardwood floors throughout the main level.
Possible 4th bedroom upstairs with built-in vanity and chest of
drawers, currently being used for storage. Built-in wooden
bookshelves and bar in the den. Upstairs bedrooms and bath have
been recently renovated. Basement has huge potential for additional
living space with access from inside and outside of the home and
high ceilings. With a little TLC, this house is ready to become
your "home". Brand new HVAC system will be installed prior to
closing.
The manager has listed the unit size as 2809 square feet.
The manager has listed the unit size as 2809 square feet.
Unit Size
2,809Ft²
Days on Market
-
Land Size
0.14 acres
Price per sqft
$56
Property Type
House
Property Taxes
$1,112
HOA Dues
-
Year Built
1915
Price History
| Date / Event | Date | Event | Price |
|---|---|---|---|
| Nov 1, 2022 | No longer available | - | |
| No longer available | |||
| Oct 3, 2022 | In contract | - | |
| In contract | |||
| Sep 29, 2022 | Listed | $269,000 | |
| Listed | |||


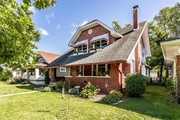
|
|||
|
Nestled in Historic Emerson Heights, this charmer is walking
distance to Irvington and Ellenberger Park! This lovingly restored
home offers a perfect blend of original charm and thoughtful
renovations. The beautifully refinished hardwood floors and large
windows flanking the fireplace will take your breath away! The
kitchen, laundry room, and half bath have been completely
renovated, showcasing SS applianced and hand crafted butcher block
countertops! Spacious upstairs bedrooms provide a…
|
|||
| Jan 31, 2020 | Sold to A R Carmichael, Eric D Carm... | $137,500 | |
| Sold to A R Carmichael, Eric D Carm... | |||
| Jan 29, 2020 | No longer available | - | |
| No longer available | |||
Show More

Property Highlights
Fireplace
Garage








