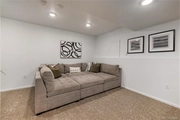$645,000
●
House -
Off Market
7444 S Memphis Street
Aurora, CO 80016
6 Beds
4 Baths
2632 Sqft
$3,436
Estimated Monthly
$55
HOA / Fees
6.38%
Cap Rate
About This Property
Welcome to this stunning Aurora home, where modern elegance meets
comfort and convenience. Boasting six bedrooms, four bathrooms, and
nearly 2700 square feet of move-in ready space, this home offers
the perfect blend of functionality and style. Meticulously updated
with fresh paint inside and out. New luxury vinyl plank flooring
throughout the main level and plush carpet with the best rated
waterproof carpet pad upstairs. Four updated bathrooms with new
flooring, vanities, sinks, hardware and mirrors. Six large bedrooms
with loads of closet space and ceiling fans. You'll find space for
everyone AND a home office. Granite countertops, freshly painted
white kitchen cabinets, stainless steel appliances, an island and a
gas stove round out the kitchen's offerings. A new water heater was
added in 2023 and the water softener are included. Home has a radon
mitigation system. Notice the new concrete in the driveway, back
patio, and sidewalks around the home. New cement garden boxes were
created as well. Yes, this home is Cherry Creek School District and
you'll find an elementary school just down the street. Conveniently
located near schools, parks, shopping, and dining options, DTC,
E470 and Dove Valley, this home offers the ideal combination of
tranquility and accessibility. Target, 24-hour fitness, Costco,
King Soopers and Trader's Joe's are all 5 minutest away. Cherry
Creek Valley Ecological Park is on the west side of the community -
walking and biking trails for miles. Don't miss your chance to make
this newly updated Aurora gem your own – schedule a showing today
and experience its beauty firsthand!
Unit Size
2,632Ft²
Days on Market
26 days
Land Size
0.10 acres
Price per sqft
$241
Property Type
House
Property Taxes
$263
HOA Dues
$55
Year Built
2004
Last updated: 4 days ago (REcolorado MLS #REC7278470)
Price History
| Date / Event | Date | Event | Price |
|---|---|---|---|
| Apr 30, 2024 | Sold | $645,000 | |
| Sold | |||
| Apr 4, 2024 | Listed by Your Castle Realty LLC | $635,000 | |
| Listed by Your Castle Realty LLC | |||
| May 2, 2023 | Sold to Mckelle Reiber, Michael Reiber | $627,000 | |
| Sold to Mckelle Reiber, Michael Reiber | |||
Property Highlights
Garage
Air Conditioning
Fireplace
Building Info
Overview
Building
Neighborhood
Zoning
Geography
Comparables
Unit
Status
Status
Type
Beds
Baths
ft²
Price/ft²
Price/ft²
Asking Price
Listed On
Listed On
Closing Price
Sold On
Sold On
HOA + Taxes
House
6
Beds
4
Baths
2,605 ft²
$241/ft²
$627,000
Nov 30, -0001
$627,000
Apr 28, 2023
$350/mo
Sold
House
3
Beds
2
Baths
1,848 ft²
$352/ft²
$650,000
Mar 1, 2024
$650,000
Apr 15, 2024
$554/mo
House
3
Beds
3
Baths
2,380 ft²
$306/ft²
$729,000
Aug 26, 2023
$729,000
Apr 3, 2024
$463/mo
House
2
Beds
3
Baths
1,722 ft²
$345/ft²
$594,000
Jan 25, 2024
$594,000
Apr 19, 2024
$415/mo
House
4
Beds
2
Baths
1,574 ft²
$349/ft²
$550,000
Feb 13, 2024
$550,000
Mar 27, 2024
$204/mo
House
3
Beds
3
Baths
2,000 ft²
$265/ft²
$529,000
Dec 28, 2023
$529,000
Mar 22, 2024
$269/mo
In Contract
House
5
Beds
3
Baths
2,084 ft²
$297/ft²
$618,500
Apr 6, 2024
-
$365/mo
In Contract
House
3
Beds
3
Baths
2,541 ft²
$270/ft²
$685,000
Apr 11, 2024
-
$453/mo
Active
House
2
Beds
3
Baths
1,760 ft²
$355/ft²
$625,000
Feb 21, 2024
-
$410/mo
Active
House
2
Beds
3
Baths
1,722 ft²
$346/ft²
$595,000
Mar 29, 2024
-
$406/mo
Active
House
3
Beds
3
Baths
2,072 ft²
$293/ft²
$607,000
Apr 3, 2023
-
$301/mo
Active
Townhouse
3
Beds
3
Baths
1,993 ft²
$258/ft²
$515,000
Apr 3, 2024
-
$419/mo
About River Run
Similar Homes for Sale

$515,000
- 3 Beds
- 3 Baths
- 1,993 ft²

$607,000
- 3 Beds
- 3 Baths
- 2,072 ft²










































































