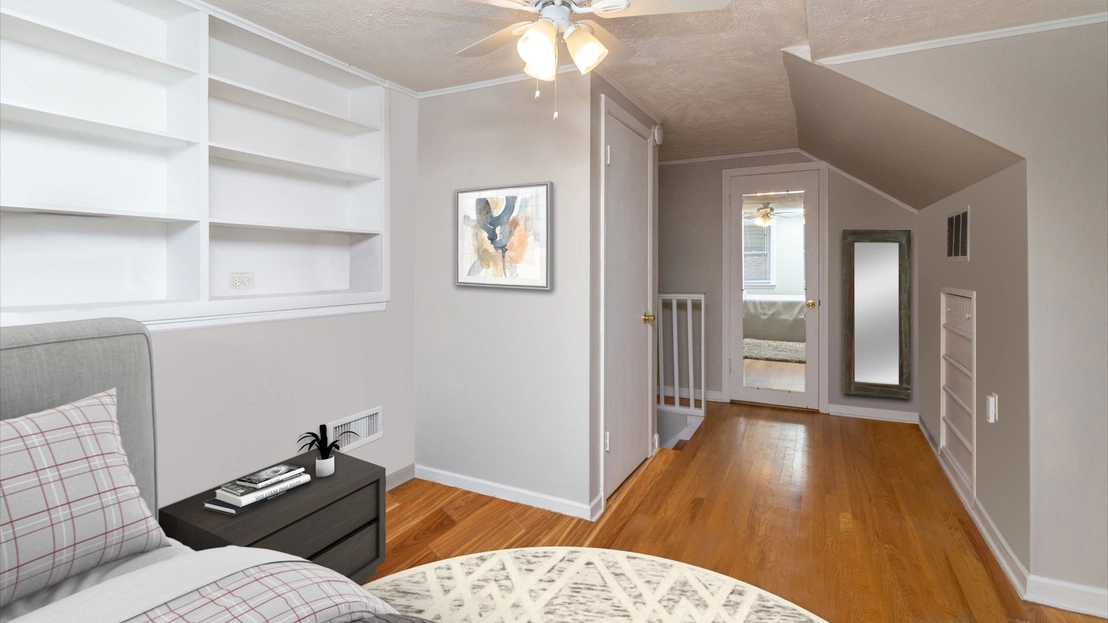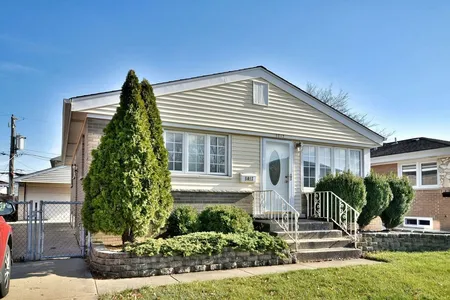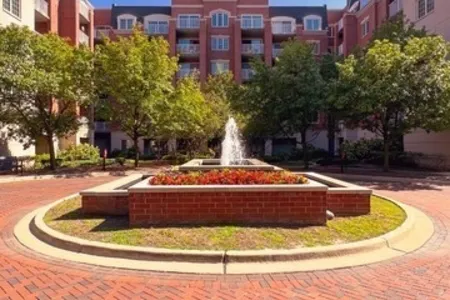












































1 /
45
Map
$412,193*
●
House -
Off Market
7421 W Ainslie Street
Harwood Heights, IL 60706
3 Beds
3 Baths
2480 Sqft
$360,000 - $440,000
Reference Base Price*
3.05%
Since Apr 1, 2023
National-US
Primary Model
Sold Dec 05, 2003
$340,000
Seller
$251,250
by Chicago Financial Services Inc
Mortgage Due Jan 01, 2048
Sold Sep 20, 1996
$100,000
About This Property
Don't miss out on this Unique Tri-level home! Beautifully
maintained! Welcoming covered front porch! Finished
living space of over 2400 sq ft. Main level has living
room/dining room combo with hardwood floors and large kitchen!
Cabinets have pull out shelves and lots of wonderful storage
within! Loads of counter space and cabinets with under
cabinet lighting. Great potential for breakfast bar!
2nd level has a very spacious master bedroom with hardwood
floors and 2 large double closets! Could be private en suite.
There is a 2nd bedroom with hardwood floors! 2 full baths, 1
includes a huge jacuzzi tub! There's more....3rd level has
another bedroom with built in drawers, shelves and a large closet.
Cedar stairs lead to upper bedroom! Staircase leading to the
unfinished attic!. Bring your ideas and expand the attic!
Lower level has family room, with a full bath, laundry room
and den/office. Crawlspace for added storage. Wonderful
yard with cement patio. Overhang from garage covering
walkway! Side drive (cement) leading 1-1/2 car
garage. Storage shed behind the garage. There are 3 exits
from the home, front, side door (off kitchen) and lower level
exterior door. Wow! The storage in this house is abundant!
Battery back up for sump pump! No water issues here!
Leaf guard on gutters! Furnace, 2015. A/C condenser, 2017.
HWH, 11 months old. Roof, 2015, architectural shingles.
Maine South and Pennoyer grammar school. Primo
location....so close to Norridge Park, Marianos, restaurants,
public transportation and x-ways! This is a must see!!
The manager has listed the unit size as 2480 square feet.
The manager has listed the unit size as 2480 square feet.
Unit Size
2,480Ft²
Days on Market
-
Land Size
0.12 acres
Price per sqft
$161
Property Type
House
Property Taxes
$529
HOA Dues
-
Year Built
1955
Price History
| Date / Event | Date | Event | Price |
|---|---|---|---|
| Mar 29, 2023 | No longer available | - | |
| No longer available | |||
| Feb 16, 2023 | Listed | $400,000 | |
| Listed | |||
| Jun 30, 2022 | No longer available | - | |
| No longer available | |||
| Mar 12, 2022 | Listed | $399,900 | |
| Listed | |||



|
|||
|
Brick Tri-level with side drive has a 2 story brick addition giving
this home over 2400 square feet of living space!! 1st floor
features living room/dining room combo with hardwood floors, large
rectangular kitchen has lots of counter space and cabinets with
under cabinet lighting and side door leading to driveway. 2nd level
features huge master bedroom with hardwood floors and 2 large
double closets, 2nd bedroom with hardwood floors and 2 full baths,
1 with an oversized jacuzzi tub. 3rd…
|
|||
| Aug 21, 2021 | No longer available | - | |
| No longer available | |||
Show More

Property Highlights
Air Conditioning
Garage
Building Info
Overview
Building
Neighborhood
Geography
Comparables
Unit
Status
Status
Type
Beds
Baths
ft²
Price/ft²
Price/ft²
Asking Price
Listed On
Listed On
Closing Price
Sold On
Sold On
HOA + Taxes
In Contract
House
3
Beds
2
Baths
1,800 ft²
$181/ft²
$324,900
Aug 17, 2022
-
$457/mo
In Contract
House
3
Beds
2
Baths
1,800 ft²
$222/ft²
$399,900
Jan 3, 2023
-
$218/mo
Active
House
3
Beds
2.5
Baths
1,600 ft²
$228/ft²
$364,900
Dec 29, 2022
-
$584/mo
Active
House
3
Beds
2.5
Baths
1,318 ft²
$315/ft²
$415,000
Jan 12, 2023
-
$245/mo
In Contract
House
3
Beds
1.5
Baths
1,404 ft²
$264/ft²
$370,000
Dec 1, 2022
-
$424/mo
In Contract
House
3
Beds
1.5
Baths
1,217 ft²
$288/ft²
$350,000
Dec 12, 2022
-
$77/mo
House
2
Beds
2
Baths
1,772 ft²
$225/ft²
$399,000
Sep 2, 2022
-
$1,063/mo
Active
House
4
Beds
2
Baths
1,650 ft²
$258/ft²
$425,000
Feb 6, 2023
-
$681/mo


























































