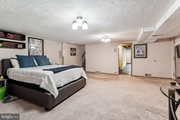



























1 /
28
Video
Map
$382,500
●
House -
In Contract
741 CHARETTE RD
PHILADELPHIA, PA 19115
3 Beds
3 Baths,
1
Half Bath
1040 Sqft
$1,879
Estimated Monthly
$0
HOA / Fees
About This Property
Welcome to this sunny raised rancher in the heart of Bustleton, 741
Charette Road. This 3 bed 2.5 bath house on a quiet Bustleton
street features a one car garage and driveway, and a large backyard
for all sorts of barbecuing and family gatherings. Enter into the
freshly painted living room with a large south-facing horizontal
window, new flooring, track lights and plush carpeting. To the left
of the living space you'll be in the shared dining and kitchen area
that was updated with stainless steel appliances and granite
countertops for a clean modern feel. Down the hallway you'll find
the first bedroom to your left, the basement stairs and the full
bathroom to your right. The primary bedroom is next to the first
bedroom, and it has a closet and an ensuite bathroom. At the end of
the hallway is the third comfortable bedroom. Down the basement
stairs is a spacious finished basement with access to a separate
laundry room, half bath, and a backyard door. In the laundry room
you'll find plenty of space for cabinetry and storage and an
additional front door. In the attached garage there is also plenty
of storage, assuring no shortage of space for your belongings. This
home is a stone's throw away from the plethora of shopping centers
on Bustleton and Grant avenues, and its proximity to both I-95 and
Roosevelt Boulevard guarantee your connection to the rest of
Philadelphia and surrounding areas. Don't wait to make this home
yours!
Unit Size
1,040Ft²
Days on Market
-
Land Size
0.08 acres
Price per sqft
$368
Property Type
House
Property Taxes
$281
HOA Dues
-
Year Built
1965
Listed By
Last updated: 16 days ago (Bright MLS #PAPH2339048)
Price History
| Date / Event | Date | Event | Price |
|---|---|---|---|
| Apr 17, 2024 | In contract | - | |
| In contract | |||
| Apr 12, 2024 | Listed by Berkshire Hathaway HomeServices Fox & Roach, Realtors | $382,500 | |
| Listed by Berkshire Hathaway HomeServices Fox & Roach, Realtors | |||
|
|
|||
|
Welcome to this sunny raised rancher in the heart of Bustleton, 741
Charette Road. This 3 bed 2.5 bath house in a quiet cul de sac
features a one car garage and driveway, and a large backyard for
all sorts of barbecuing and family gatherings. Enter into the
freshly painted living room with a large south-facing horizontal
window, new flooring, track lights and plush carpeting. To the left
of the living space you'll be in the shared dining and kitchen area
that was updated with stainless…
|
|||
Property Highlights
Garage
Air Conditioning
Parking Details
Has Garage
Garage Features: Built In
Parking Features: Attached Garage, Driveway
Attached Garage Spaces: 1
Garage Spaces: 1
Total Garage and Parking Spaces: 2
Interior Details
Bedroom Information
Bedrooms on Main Level: 3
Bathroom Information
Half Bathrooms on 1st Lower Level: 1
Interior Information
Interior Features: Carpet, Dining Area, Floor Plan - Open, Primary Bath(s), Stall Shower, Tub Shower
Appliances: Built-In Microwave, Dishwasher, Oven/Range - Gas, Refrigerator, Washer, Dryer
Flooring Type: Carpet
Living Area Square Feet Source: Estimated
Room Information
Laundry Type: Basement
Basement Information
Has Basement
Fully Finished
Exterior Details
Property Information
Ownership Interest: Fee Simple
Property Condition: Very Good
Year Built Source: Assessor
Building Information
Foundation Details: Brick/Mortar
Other Structures: Above Grade, Below Grade
Structure Type: Twin/Semi-Detached
Construction Materials: Masonry
Pool Information
No Pool
Lot Information
Tidal Water: N
Lot Size Dimensions: 37.00 x 100.00
Lot Size Source: Assessor
Land Information
Land Assessed Value: $241,000
Above Grade Information
Finished Square Feet: 1040
Finished Square Feet Source: Assessor
Below Grade Information
Finished Square Feet: 300
Finished Square Feet Source: Estimated
Financial Details
County Tax: $0
County Tax Payment Frequency: Annually
City Town Tax: $1,522
City Town Tax Payment Frequency: Annually
Tax Assessed Value: $241,000
Tax Year: 2024
Tax Annual Amount: $3,374
Year Assessed: 2023
Utilities Details
Central Air
Cooling Type: Central A/C
Heating Type: 90% Forced Air
Cooling Fuel: Electric
Heating Fuel: Natural Gas
Hot Water: Natural Gas
Sewer Septic: Public Sewer
Water Source: Public
Building Info
Overview
Building
Neighborhood
Zoning
Geography
Comparables
Unit
Status
Status
Type
Beds
Baths
ft²
Price/ft²
Price/ft²
Asking Price
Listed On
Listed On
Closing Price
Sold On
Sold On
HOA + Taxes
Sold
House
3
Beds
2
Baths
1,087 ft²
$331/ft²
$359,900
Nov 21, 2023
$359,900
Jan 10, 2024
-
Sold
House
3
Beds
2
Baths
840 ft²
$392/ft²
$328,900
Mar 7, 2024
$328,900
Apr 10, 2024
-
Sold
House
3
Beds
3
Baths
1,600 ft²
$266/ft²
$425,000
Feb 3, 2023
$425,000
Mar 14, 2023
-
































