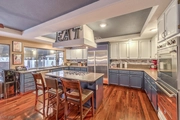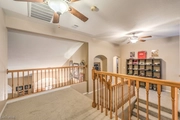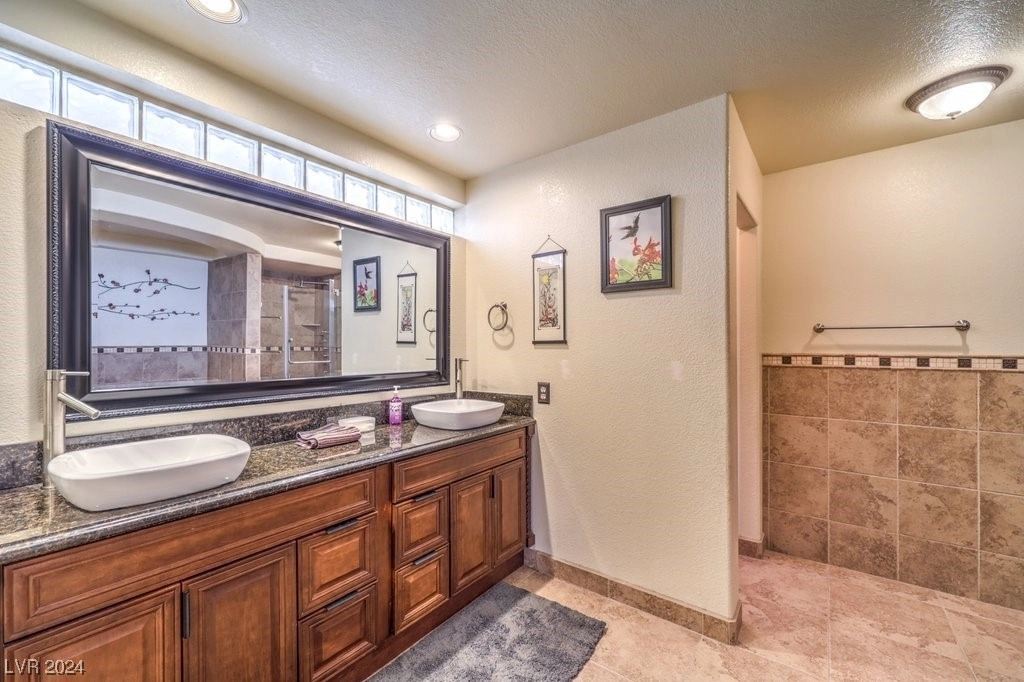





































1 /
38
Map
$678,999
●
House -
In Contract
7408 Alcove Glen Court
Las Vegas, NV 89129
5 Beds
3 Baths
$3,721
Estimated Monthly
$79
HOA / Fees
4.62%
Cap Rate
About This Property
Two-story home with solar and pool. Near parks, schools, dining
options, interstate access. Five bedrooms, including a downstairs
bedroom and bathroom. Step into the formal living room with vaulted
ceilings and a formal dining area, perfect for hosting guests or
enjoying family meals. The kitchen is a chef's dream, equipped with
top-of-the-line appliances including double ovens from Bertazzoni,
a gas cooktop on the island with a Bertazzoni vent/hood, granite
countertops, a stylish backsplash, a built-in Sub Zero
refrigerator, Bosch dishwasher, and recessed lighting. Relax in the
cozy family room, complete with a fireplace, ceiling fan, and
upgraded wet bar for entertaining. Wood flooring, shutters, ceiling
fans, and plush carpeting. Private oasis featuring a sparkling pool
with new pool pump and filter, patio area, and a built-in BBQ
grill, perfect for outdoor gatherings and summer fun. Plus, enjoy
significant savings with solar panels installed in May 2023.
Unit Size
-
Days on Market
-
Land Size
0.15 acres
Price per sqft
-
Property Type
House
Property Taxes
$308
HOA Dues
$79
Year Built
1992
Listed By

Last updated: 18 days ago (GLVAR #2556466)
Price History
| Date / Event | Date | Event | Price |
|---|---|---|---|
| Apr 16, 2024 | In contract | - | |
| In contract | |||
| Apr 6, 2024 | Price Decreased |
$678,999
↓ $3K
(0.4%)
|
|
| Price Decreased | |||
| Mar 4, 2024 | Price Decreased |
$682,000
↓ $10K
(1.5%)
|
|
| Price Decreased | |||
| Feb 10, 2024 | Listed by RE/MAX Reliance | $692,000 | |
| Listed by RE/MAX Reliance | |||
|
|
|||
|
Two-story home with solar and pool. Near parks, schools, dining
options, interstate access. Five bedrooms, including a downstairs
bedroom and bathroom. Step into the formal living room with vaulted
ceilings and a formal dining area, perfect for hosting guests or
enjoying family meals. The kitchen is a chef's dream, equipped with
top-of-the-line appliances including double ovens from Bertazzoni,
a gas cooktop on the island with a Bertazzoni vent/hood, granite
countertops, a stylish…
|
|||
| Jul 12, 2022 | No longer available | - | |
| No longer available | |||
Show More

Property Highlights
Garage
Air Conditioning
Fireplace
Parking Details
Has Garage
Parking Features: Attached, Garage, Inside Entrance, Private
Garage Spaces: 3
Interior Details
Bedroom Information
Bedrooms: 5
Bathroom Information
Full Bathrooms: 2
Interior Information
Interior Features: Bedroomon Main Level, Ceiling Fans, Window Treatments
Appliances: Built In Gas Oven, Dryer, Dishwasher, Gas Cooktop, Disposal, Microwave, Refrigerator, Water Softener Owned, Water Heater, Washer
Flooring Type: Carpet, Hardwood, Laminate, Tile
Room Information
Laundry Features: Gas Dryer Hookup, Main Level, Laundry Room
Rooms: 10
Fireplace Information
Has Fireplace
Family Room, Gas
Fireplaces: 1
Exterior Details
Property Information
Property Condition: Resale
Year Built: 1992
Building Information
Roof: Tile
Window Features: Blinds, Double Pane Windows, Plantation Shutters
Construction Materials: Frame, Stucco
Outdoor Living Structures: Covered, Patio
Pool Information
Private Pool
Pool Features: In Ground, Private
Lot Information
FrontYard, Landscaped, Item14Acre
Lot Size Acres: 0.15
Lot Size Square Feet: 6534
Financial Details
Tax Annual Amount: $3,690
Utilities Details
Cooling Type: Central Air, Electric, Item2 Units
Heating Type: Central, Gas, Multiple Heating Units
Utilities: Underground Utilities
Location Details
Association Fee Includes: AssociationManagement
Association Fee: $79
Association Fee Frequency: Quarterly
Building Info
Overview
Building
Neighborhood
Zoning
Geography
Comparables
Unit
Status
Status
Type
Beds
Baths
ft²
Price/ft²
Price/ft²
Asking Price
Listed On
Listed On
Closing Price
Sold On
Sold On
HOA + Taxes
House
5
Beds
4
Baths
-
$550,000
Feb 2, 2023
$550,000
Apr 10, 2023
$297/mo
House
5
Beds
4
Baths
-
$545,000
Oct 18, 2023
$545,000
Nov 15, 2023
$362/mo
House
6
Beds
3
Baths
-
$629,900
Nov 10, 2023
$629,900
Mar 8, 2024
$426/mo
House
4
Beds
3
Baths
-
$569,750
Sep 3, 2023
$569,750
Oct 31, 2023
$297/mo
House
4
Beds
3
Baths
-
$575,000
Jan 23, 2024
$575,000
Mar 15, 2024
$381/mo
About Centennial Hills
Similar Homes for Sale
Nearby Rentals

$2,800 /mo
- 4 Beds
- 1.5 Baths
- 1,909 ft²

$2,800 /mo
- 3 Beds
- 2.5 Baths
- 2,264 ft²

















































