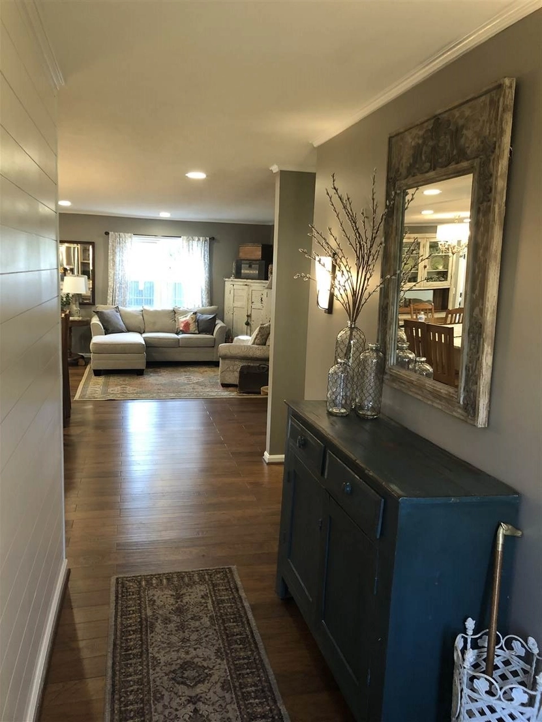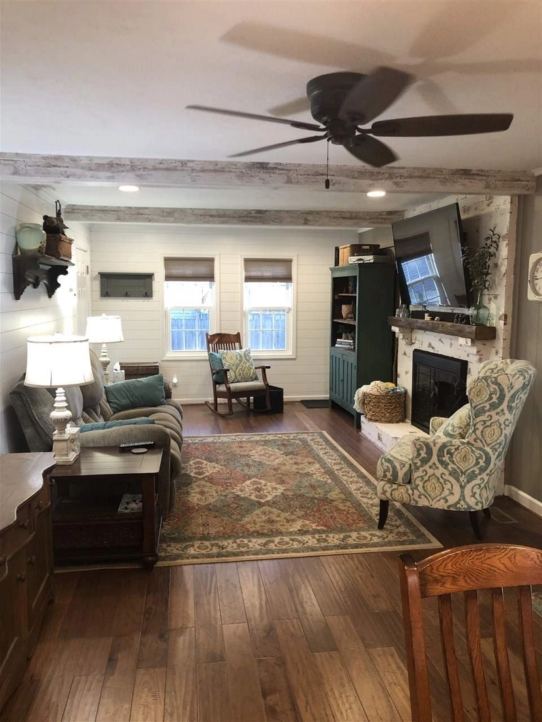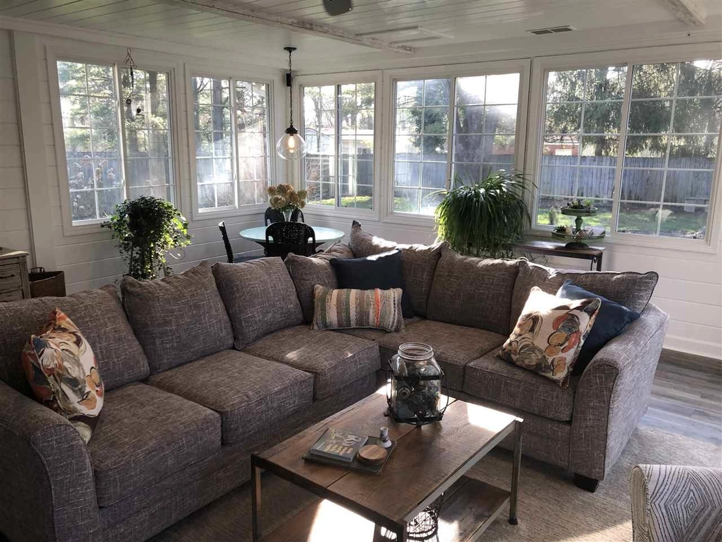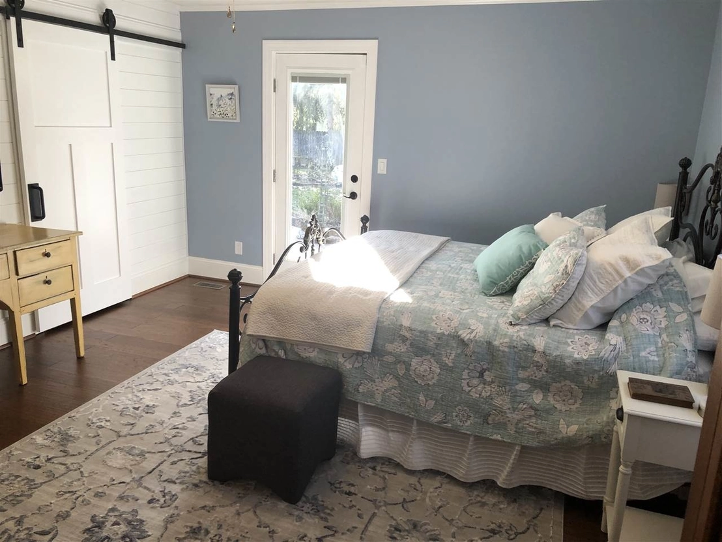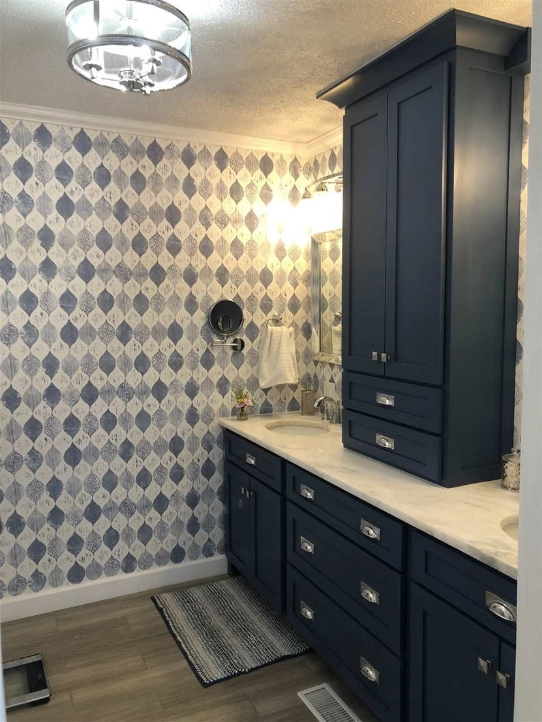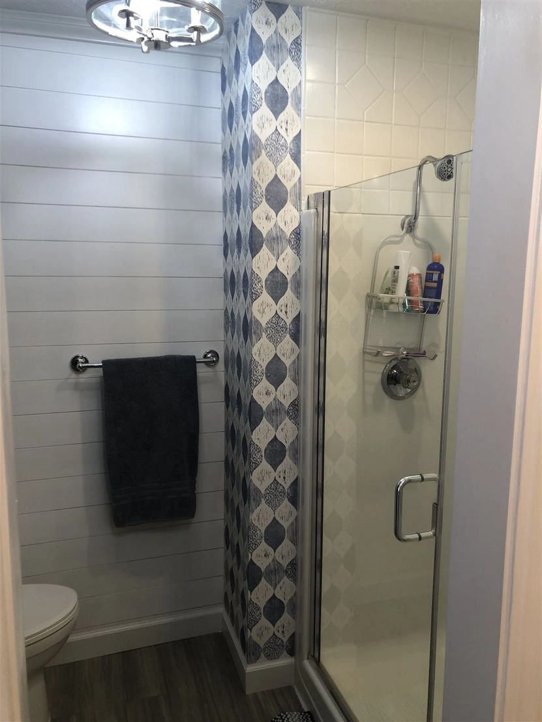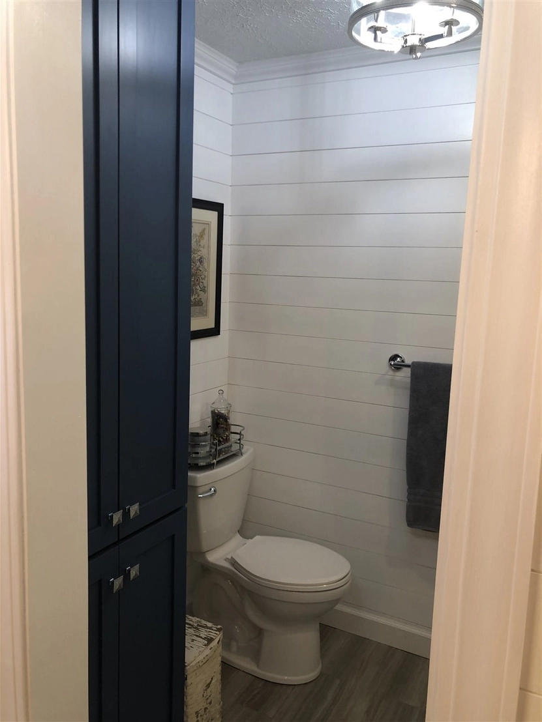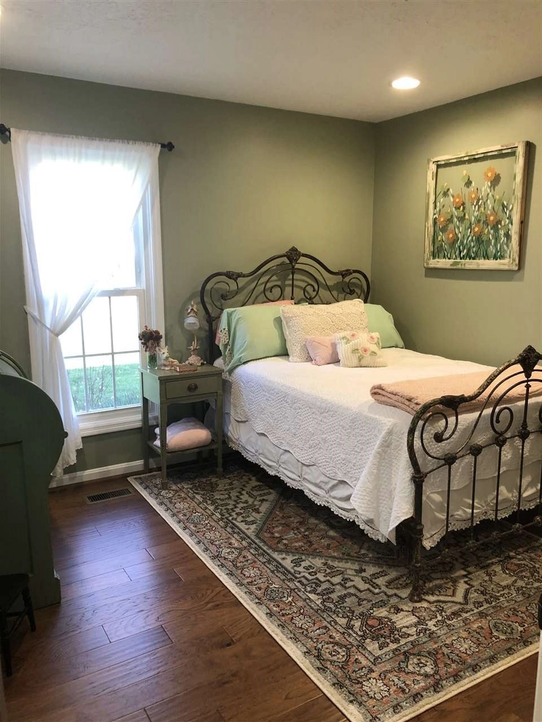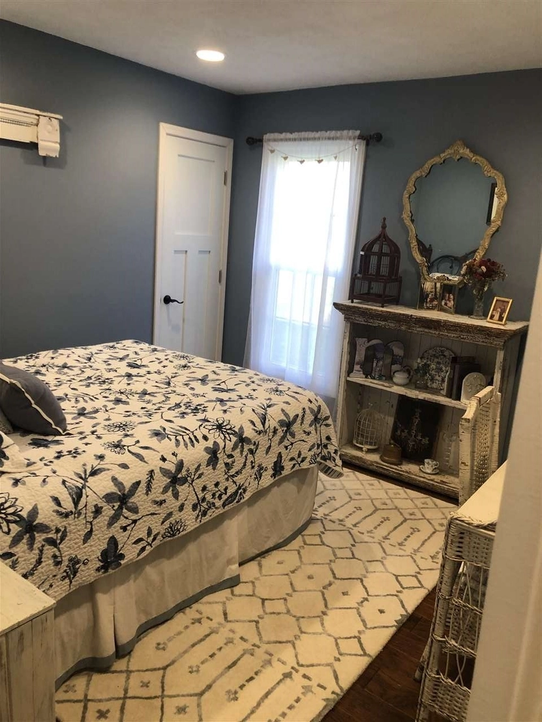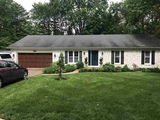



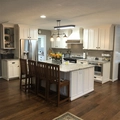
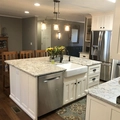





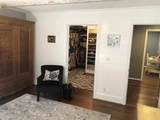








1 /
20
Map
$410,928*
●
House -
Off Market
7405 Carlisle Road
Terre Haute, IN 47802
3 Beds
2 Baths
2284 Sqft
$261,000 - $317,000
Reference Base Price*
42.19%
Since May 1, 2020
National-US
Primary Model
Sold Jun 15, 2020
$303,800
$243,000
by Terre Haute Savings Bank
Mortgage Due Jul 01, 2050
Sold Apr 11, 2017
$129,800
Seller
$103,800
by Old National Bank
Mortgage Due May 01, 2032
About This Property
Southside 3 bedroom 2 full bath ranch completely remodeled from the
studs in...This modern farmhouse has open concept kitchen, family &
Dining room...Kitchen has suede finished granite countertops, Custom
Amish cabinetry, SS appliances and has a new attached
Laundry/Pantry room tons of storage and a farmhouse sink...French
doors lead to the NEW 20x20 sunroom with shiplap walls its own
Mitsubishi Mini split-Heat pump system...Master bedroom has shiplap
accent walls and a new 10x10 master walk-in closet and Fantastic
master bathroom a new door leads out to the new aggregate patio and
hot-tub...The whole house has been freshly painted ...Do not wait to
see this property, it will not last...
The manager has listed the unit size as 2284 square feet.
The manager has listed the unit size as 2284 square feet.
Unit Size
2,284Ft²
Days on Market
-
Land Size
0.51 acres
Price per sqft
$127
Property Type
House
Property Taxes
-
HOA Dues
-
Year Built
1976
Price History
| Date / Event | Date | Event | Price |
|---|---|---|---|
| Jun 15, 2020 | Sold to Kelli D Hanson, Yglesias Am... | $303,800 | |
| Sold to Kelli D Hanson, Yglesias Am... | |||
| Apr 24, 2020 | No longer available | - | |
| No longer available | |||
| Mar 25, 2020 | Listed | $289,000 | |
| Listed | |||
Property Highlights
Air Conditioning
Building Info
Overview
Building
Neighborhood
Geography
Comparables
Unit
Status
Status
Type
Beds
Baths
ft²
Price/ft²
Price/ft²
Asking Price
Listed On
Listed On
Closing Price
Sold On
Sold On
HOA + Taxes
About Kingswood Terra
Similar Homes for Sale
Currently no similar homes aroundNearby Rentals

$595 /mo
- 1 Bed
- 1 Bath
- 576 ft²

$900 /mo
- 2 Beds
- 1.5 Baths
- 1,120 ft²



