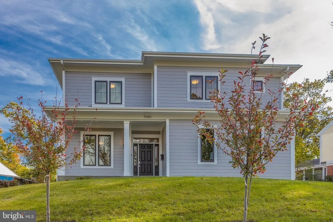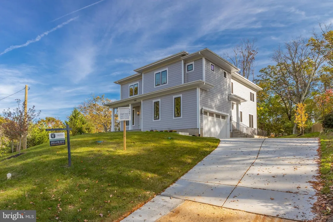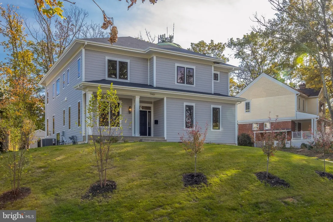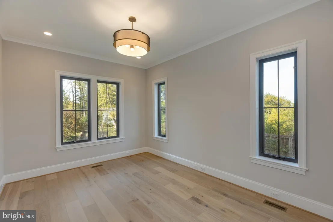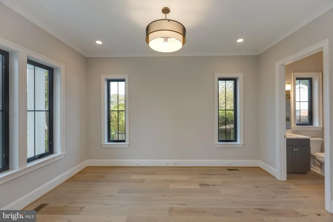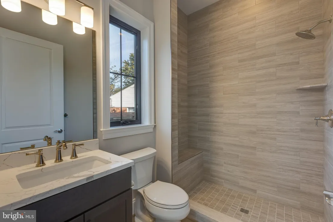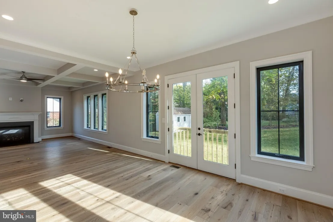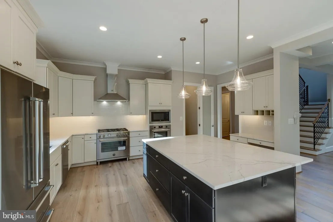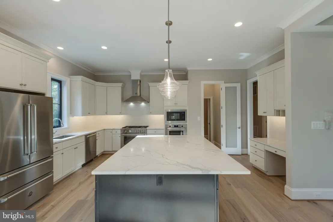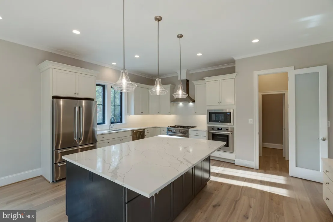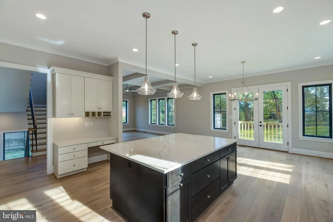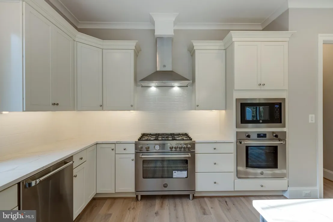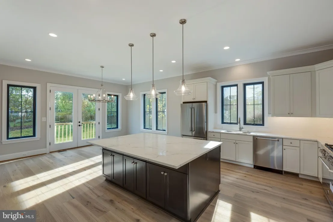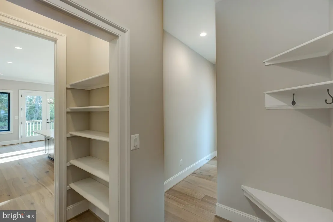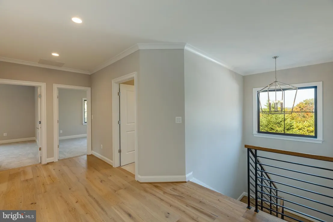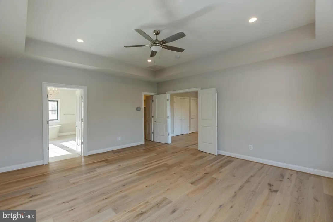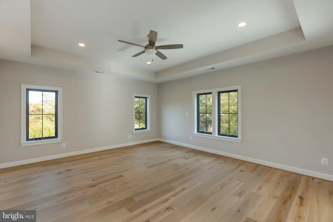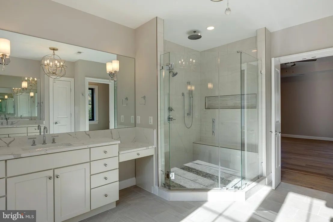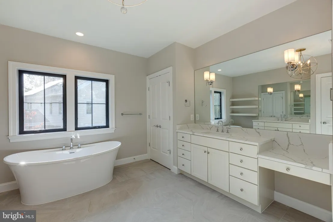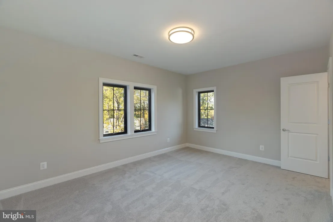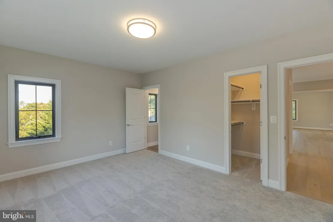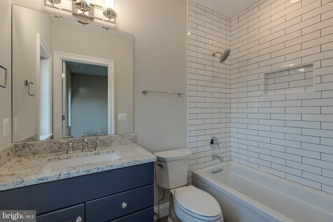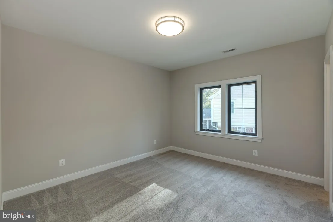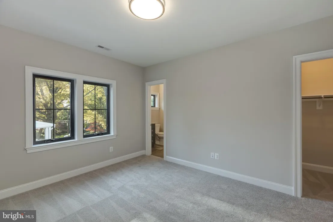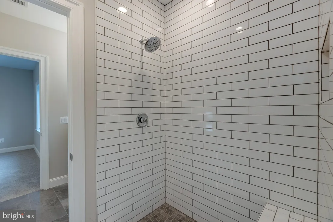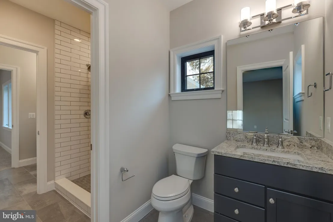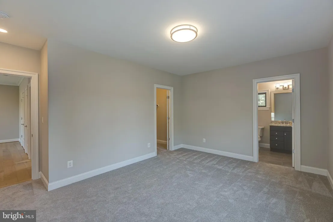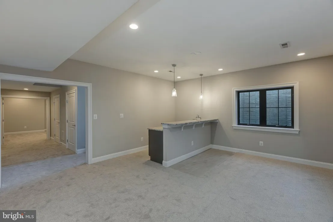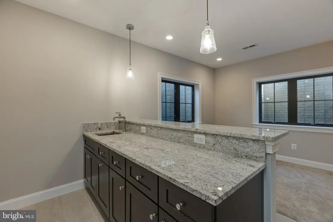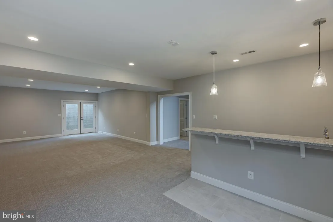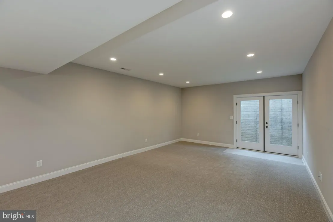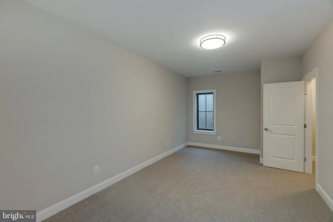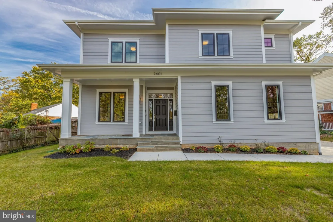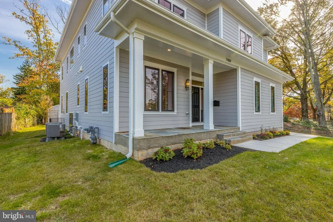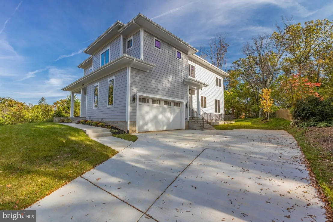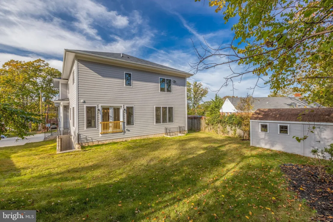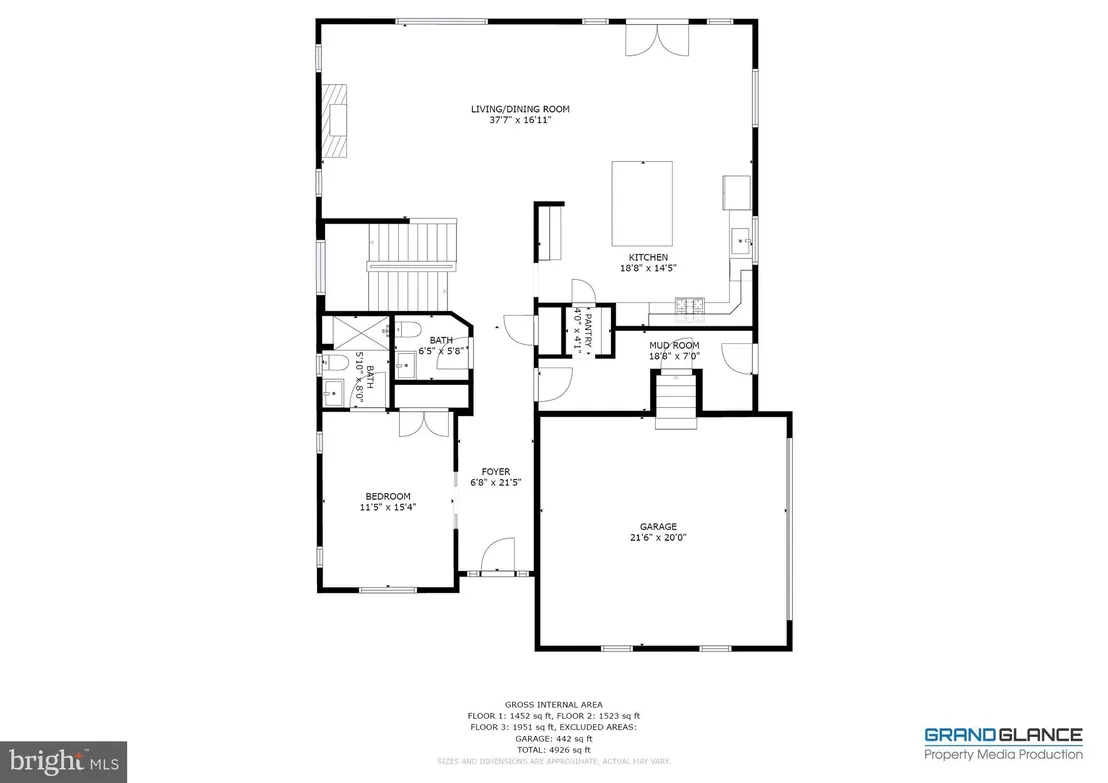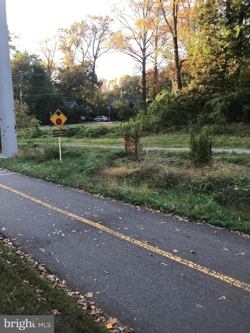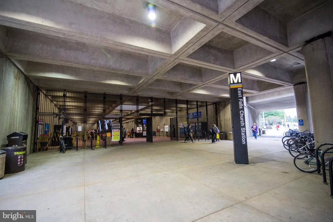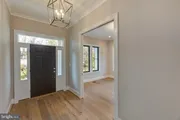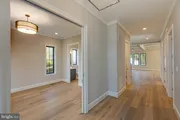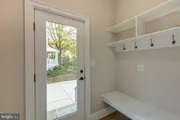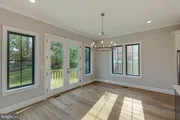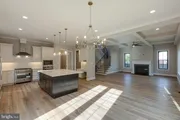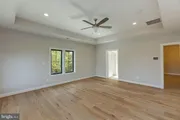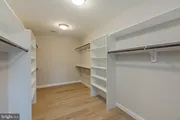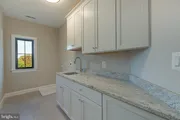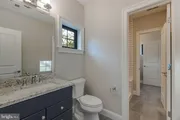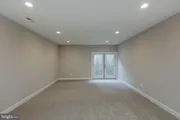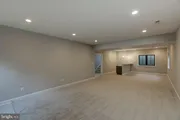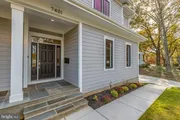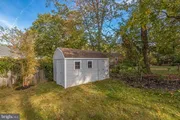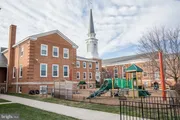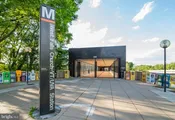$1,647,855*
●
House -
Off Market
7401 TOWER STREET
FALLS CHURCH, VA 22046
6 Beds
7 Baths,
1
Half Bath
5158 Sqft
$1,346,000 - $1,644,000
Reference Base Price*
10.22%
Since Nov 1, 2021
DC-Washington
Primary Model
Sold Apr 02, 2021
$1,495,000
Seller
$1,196,000
by Crosscountry Mortgage Llc
Mortgage Due May 01, 2051
Sold Aug 30, 1994
$185,000
Buyer
Seller
$166,500
by Loan America Mortgage Corp
Mortgage
About This Property
Great New Price on this wonderful custom home! With heating
and cooling bills of about $100-$125/month, this is the home for
you! Set on a hill in sought after Poplar Heights, you will
find this exquisite custom built Transitional Style home with
nearly 5200 sf of finished living space. As you enter the
home you will be impressed by the thoughtful design.
The beautiful wide plank wood floors will call your
attention. Your eyes will be drawn up to the 10' ceilings and
note the crown moldings. Next you'll spot the "flex" room
just of the foyer which features glass doors, a closet, and a full
bath allowing it to serve as either a first floor bedroom or
convenient home office. There is also a half bath on this
level for guests. Should you come in off the driveway you'll
find the always needed mudroom equipped with cubbies, hooks, and a
bench. As we reach the rear of the house you notice this home
features beautiful windows that illuminate the stairwell and the
open great room. The great room is a space where you can
relax and enjoy the warmth of the gas fireplace, dine under the
designer chandelier, or entertain large gatherings. A NEW
deck has just been added off the back of the home. Details
taking front and center, your eyes will be drawn up to the
magnificent coffered ceilings. Finally you arrive at
the ultimate luxury -- the sumptuous chef's kitchen! Nothing
has been overlooked here, from the oversized island crowned with
quartz counter tops to the stainless steel Bertazzoni appliances
including a 36 inch range, wall oven, microwave, dishwasher, and
refrigerator; this is the gourmet kitchen of your dreams. The
large pantry gives you plenty of space to store all those extra
items you need during the pandemic! As you head upstairs you
will be stunned by the large windows overlooking the side yard and
bringing in an amazing amount of light. The beautiful wood
floors continue upstairs and lead straight into the gracious
owner's suite. Looking up again you will be impressed by the
gorgeous tray ceiling. The over-sized walk-in closet will be
sure to please. As you enter the bathroom you can feel the
spa experience. From the impressive walk-in shower to the
gorgeous soaker tub to the two vanities, you'll know it is a place
for you to relax and unwind. Down the hall there is a
spacious laundry to make your days easier. The second bedroom
features its own en suite bath. The third and fourth bedrooms share
an innovative Jack and Jill bath. From each room you
enter a bath with its own sink and commode. The shower is
shared between the two baths, allowing each occupant their own
space when needed. All the bedrooms feature large closets
with plenty of storage. Downstairs you'll find the 6th
bedroom with a buddy bath. The main recreation space
includes a wet bar--perfect for entertaining. There is also
a media/exercise room on this level. Rounding out the
package is the excellent location. This home is close to the
East and West Falls Church Metro Stations, major commuting routes,
Tysons Corner, and downtown Falls Church City with all the
restaurants and amenities it has to offer. And just down the
street, the W&OD bike trail is there for your enjoyment!
You won't want to miss this one.
The manager has listed the unit size as 5158 square feet.
The manager has listed the unit size as 5158 square feet.
Unit Size
5,158Ft²
Days on Market
-
Land Size
0.26 acres
Price per sqft
$290
Property Type
House
Property Taxes
$6,930
HOA Dues
-
Year Built
2020
Price History
| Date / Event | Date | Event | Price |
|---|---|---|---|
| Oct 8, 2021 | No longer available | - | |
| No longer available | |||
| Apr 2, 2021 | Sold to Chopra Vicky Bajwa, Suchit ... | $1,495,000 | |
| Sold to Chopra Vicky Bajwa, Suchit ... | |||
| Feb 27, 2021 | In contract | - | |
| In contract | |||
| Feb 3, 2021 | Price Decreased |
$1,495,000
↓ $20K
(1.3%)
|
|
| Price Decreased | |||
| Dec 11, 2020 | Price Decreased |
$1,515,000
↓ $50K
(3.2%)
|
|
| Price Decreased | |||
Show More

Property Highlights
Fireplace
Air Conditioning
Building Info
Overview
Building
Neighborhood
Zoning
Geography
Comparables
Unit
Status
Status
Type
Beds
Baths
ft²
Price/ft²
Price/ft²
Asking Price
Listed On
Listed On
Closing Price
Sold On
Sold On
HOA + Taxes


