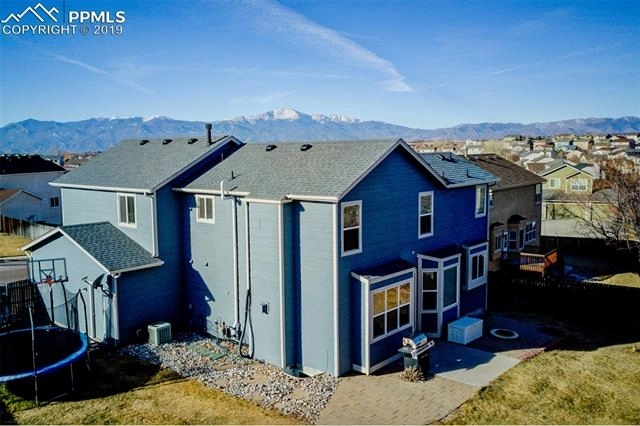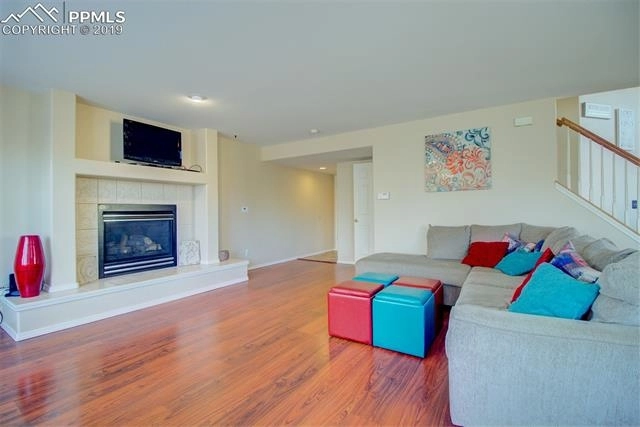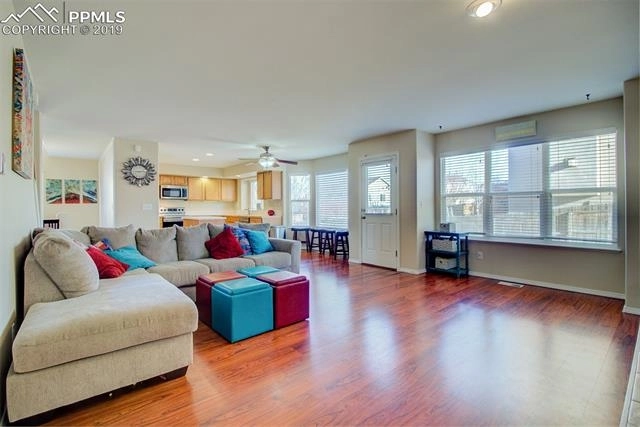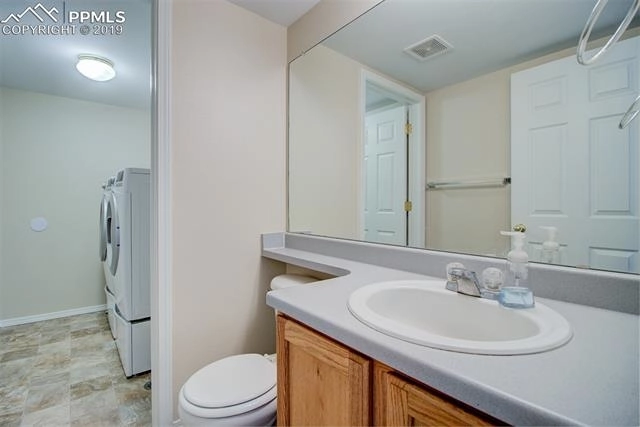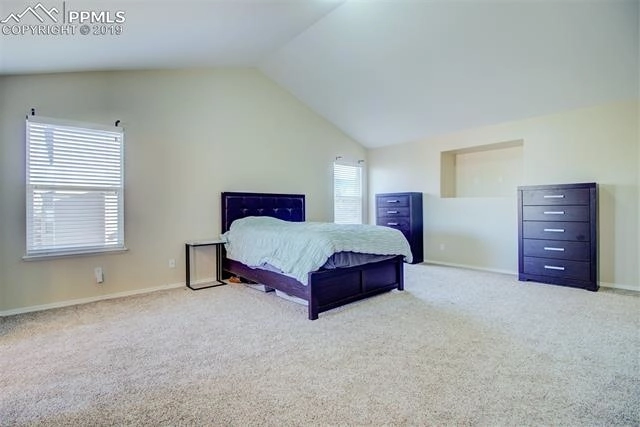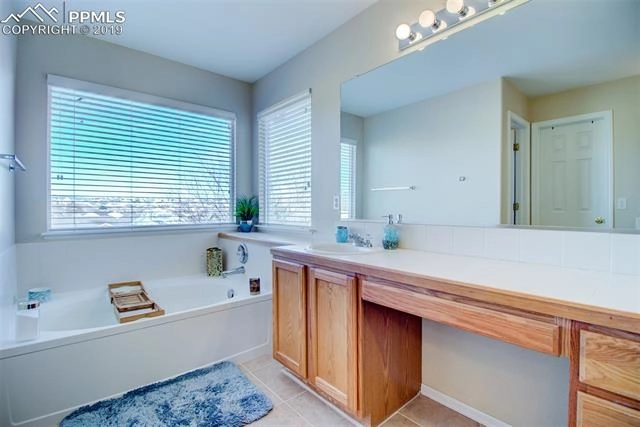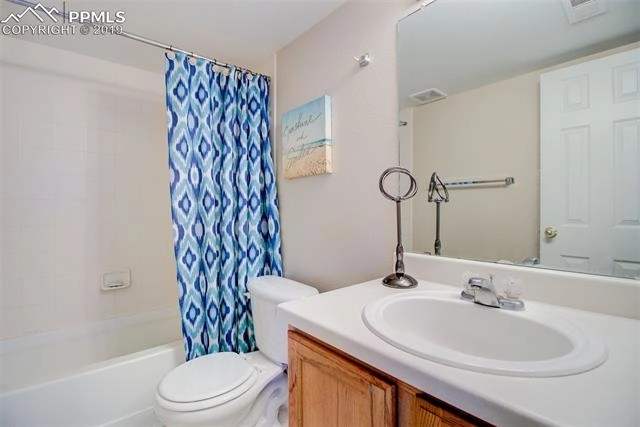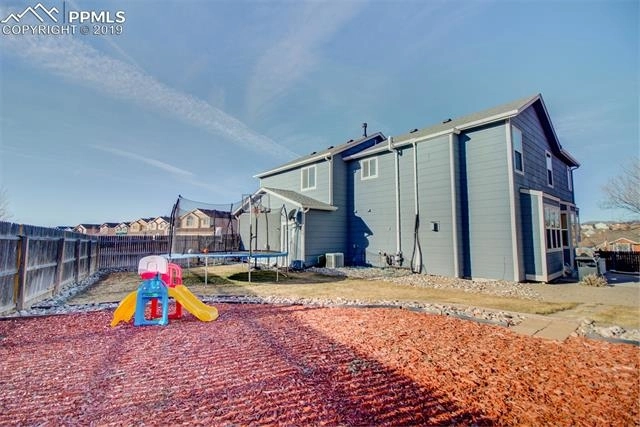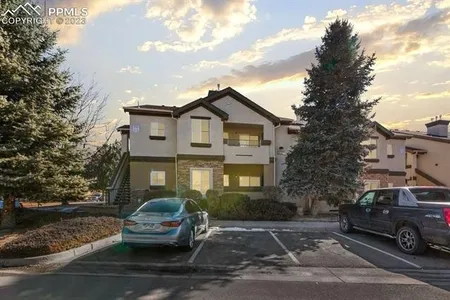




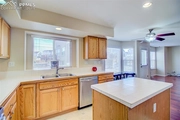










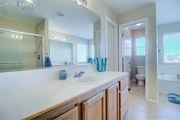



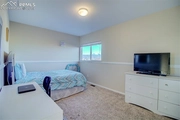


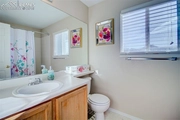












1 /
36
Map
$568,417*
●
House -
Off Market
7334 Campstool Drive
Colorado Springs, CO 80922
6 Beds
4 Baths
3473 Sqft
$342,000 - $418,000
Reference Base Price*
49.58%
Since Apr 1, 2019
National-US
Primary Model
Sold Feb 27, 2019
$382,500
Buyer
Seller
$332,500
by Nationstar Mortgage Llc
Mortgage Due Mar 01, 2049
Sold Jul 03, 2018
$361,500
Buyer
Seller
$325,350
by Northpointe Bank
Mortgage Due Jul 01, 2048
About This Property
Move in Ready 6 BR 3.5 Bath 3 car garage located on a large corner
lot with covered front porch and Pikes Peak Mountain Views.
Walk in to large living /Dinning area with vaulted ceiling.
Open floor plan with fabulous kitchen island, nice Stainless
steel appliances with french door refrigerator and pantry. Large
2nd dinning area with bay windows Opens to spacious family room
with gas fireplace. Main level 1/2 bath and Laundry located just
around the corner, Walk out to large patio and huge yard. Upstairs
enjoy 20x16 Master bedroom with walk in closet, nice 5 piece bath
along with 3 additional bedrooms and full bath. In your
finished basement enjoy another family room 2 additional bedrooms
and another full bath. New 75 gallon Hot water heater, roof
replaced in 2016, Central Air Conditioning, 1/2 block from park and
neighborhood walking paths. Close to shopping center and
restaurants and theater, Close to Peterson, and Schriever Bases
Call and show today.
The manager has listed the unit size as 3473 square feet.
The manager has listed the unit size as 3473 square feet.
Unit Size
3,473Ft²
Days on Market
-
Land Size
0.20 acres
Price per sqft
$109
Property Type
House
Property Taxes
$1,388
HOA Dues
-
Year Built
2004
Price History
| Date / Event | Date | Event | Price |
|---|---|---|---|
| Mar 2, 2019 | No longer available | - | |
| No longer available | |||
| Feb 27, 2019 | Sold to Derrick Gibson | $382,500 | |
| Sold to Derrick Gibson | |||
| Jan 10, 2019 | Listed | $380,000 | |
| Listed | |||
Property Highlights
Fireplace
Air Conditioning
Garage
Building Info
Overview
Building
Neighborhood
Zoning
Geography
Comparables
Unit
Status
Status
Type
Beds
Baths
ft²
Price/ft²
Price/ft²
Asking Price
Listed On
Listed On
Closing Price
Sold On
Sold On
HOA + Taxes
In Contract
Condo
3
Beds
2
Baths
1,276 ft²
$266/ft²
$340,000
Feb 23, 2023
-
$81/mo
In Contract
Condo
2
Beds
2
Baths
1,123 ft²
$285/ft²
$320,000
Feb 3, 2023
-
$73/mo
Active
Condo
2
Beds
2
Baths
1,149 ft²
$273/ft²
$314,000
Feb 23, 2023
-
$75/mo
Active
Condo
2
Beds
2
Baths
1,149 ft²
$291/ft²
$334,900
Feb 24, 2023
-
$74/mo



