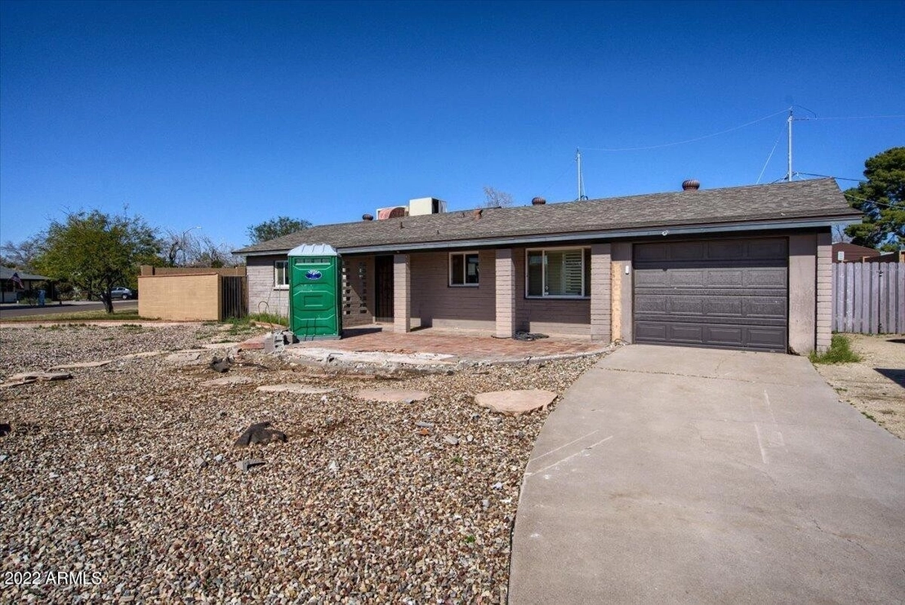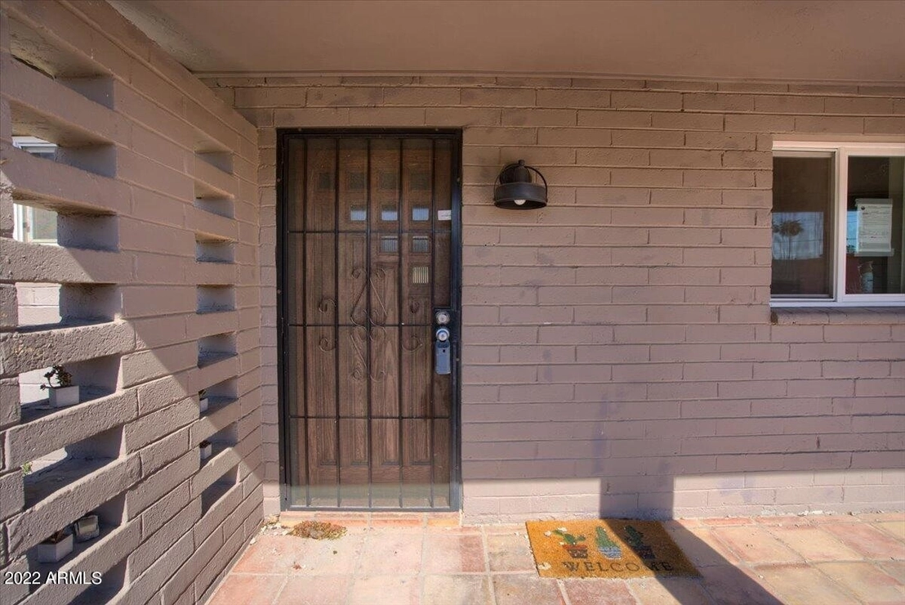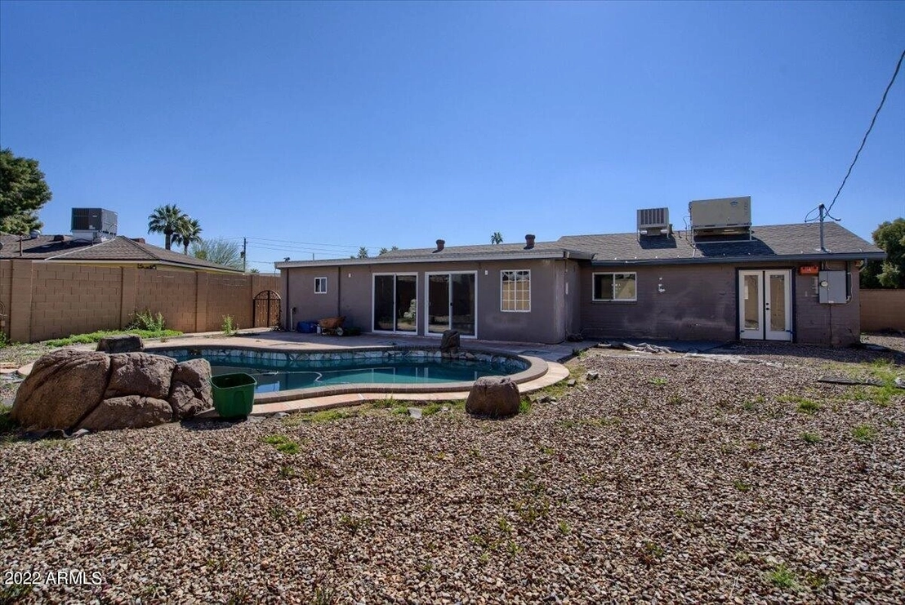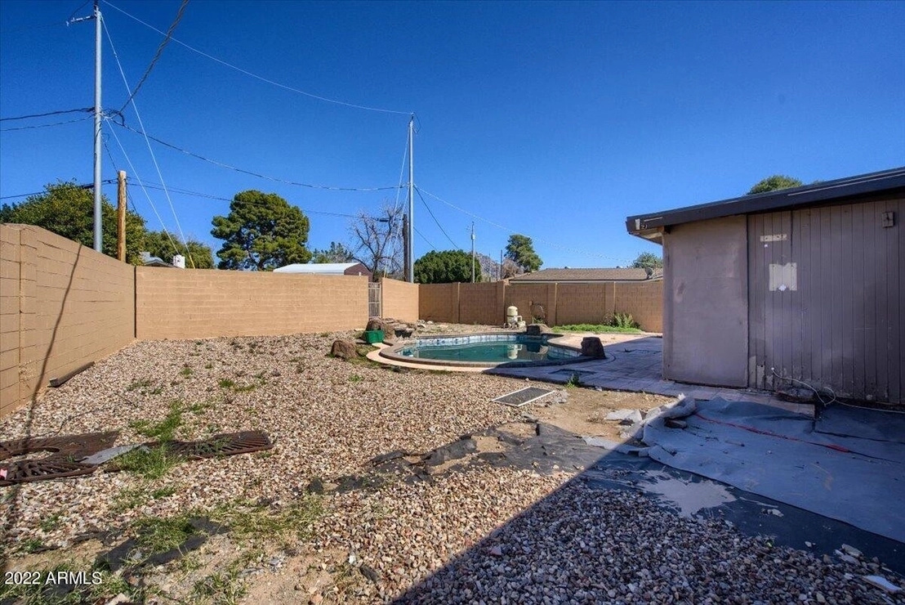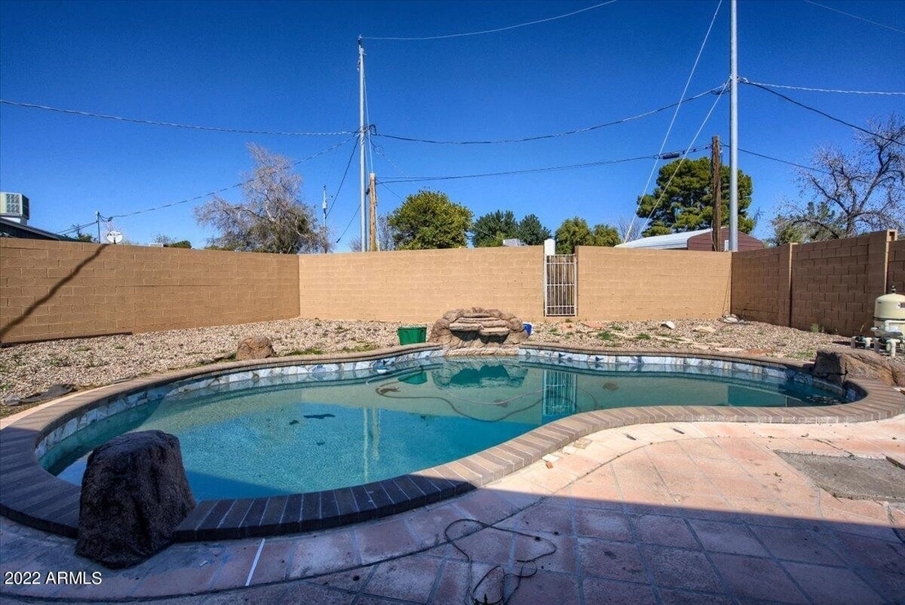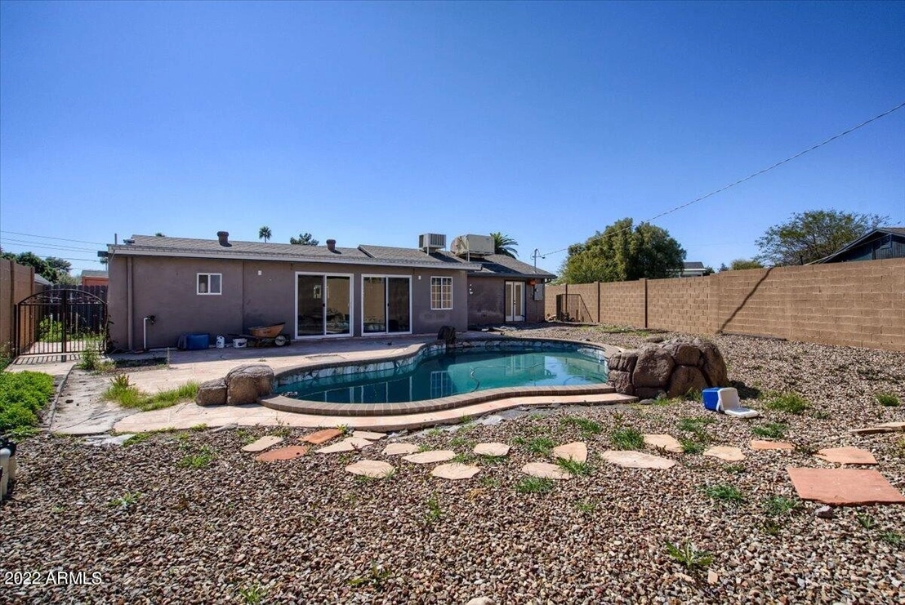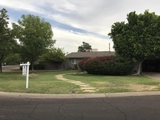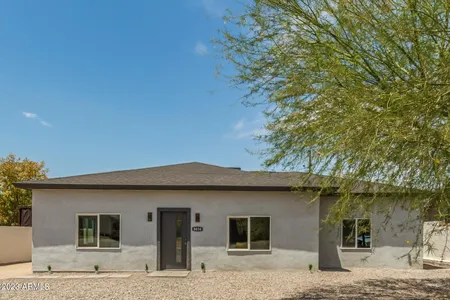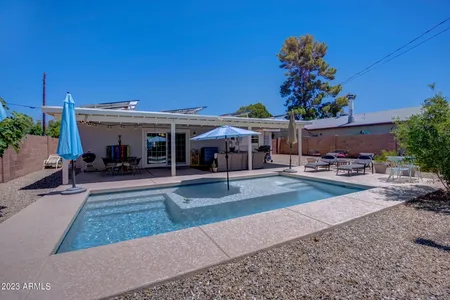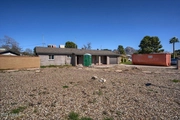






1 /
7
Map
$613,307*
●
House -
Off Market
7321 N 11TH Place
Phoenix, AZ 85020
3 Beds
2 Baths
1704 Sqft
$567,000 - $693,000
Reference Base Price*
-2.65%
Since Apr 1, 2022
AZ-Phoenix
Primary Model
Sold Jun 13, 2023
$939,000
Seller
$765,000
by Bmo Harris Bank Na
Mortgage Due Jul 01, 2053
Sold Apr 01, 2022
$575,000
Seller
$460,000
by Ez Homes Inc
Mortgage
About This Property
INCREDIBLE POTENTIAL..MY CLIENT HAS MULTIPLE PROPERTIES UNDER
CONSTRUCTION AND DECIDED TO SELL THIS HOME AFTER HE TOOK DOWN
DRYWALL AND INSULATION..INCREDIBLE NEIGHBORHOOD WHERE SOME OF THE
VALUES ARE NEAR $900K TO A MILLION..POOL HAS REMODELED PEBBLE TECH
SURFACE AND HOME HAS DUAL PANED WINDOWS T/O ...CLOSE TO NUMEROUS
RESTAURANTS AND 5 MINUTES FROM CANAL WHICH OFFERS GREAT BIKE
RIDING, DOG WALKING OR JOGGING PATHS. WONDERFUL FOR A FLIPPER OR
END USER..
The manager has listed the unit size as 1704 square feet.
The manager has listed the unit size as 1704 square feet.
Unit Size
1,704Ft²
Days on Market
-
Land Size
0.23 acres
Price per sqft
$370
Property Type
House
Property Taxes
$243
HOA Dues
-
Year Built
1952
Price History
| Date / Event | Date | Event | Price |
|---|---|---|---|
| Jun 13, 2023 | Sold to Daniel Mickelsen, Rebecca L... | $939,000 | |
| Sold to Daniel Mickelsen, Rebecca L... | |||
| Apr 1, 2022 | Sold to Michelle Grafman, Shane Gra... | $575,000 | |
| Sold to Michelle Grafman, Shane Gra... | |||
| Mar 22, 2022 | No longer available | - | |
| No longer available | |||
| Mar 10, 2022 | Relisted | $630,000 | |
| Relisted | |||
| Mar 9, 2022 | No longer available | - | |
| No longer available | |||
Show More

Property Highlights
Garage
With View
Building Info
Overview
Building
Neighborhood
Zoning
Geography
Comparables
Unit
Status
Status
Type
Beds
Baths
ft²
Price/ft²
Price/ft²
Asking Price
Listed On
Listed On
Closing Price
Sold On
Sold On
HOA + Taxes
Active
House
3
Beds
2.5
Baths
1,431 ft²
$405/ft²
$579,000
Aug 18, 2023
-
$146/mo
Active
House
3
Beds
2
Baths
2,013 ft²
$347/ft²
$699,000
Feb 9, 2023
-
$212/mo
Active
House
4
Beds
2
Baths
1,776 ft²
$366/ft²
$650,000
Jul 5, 2023
-
$224/mo
Active
Townhouse
3
Beds
2
Baths
1,700 ft²
$317/ft²
$539,500
Jul 8, 2023
-
$422/mo
Active
House
4
Beds
2
Baths
1,590 ft²
$345/ft²
$549,000
Jun 30, 2023
-
$164/mo
Active
House
4
Beds
2.5
Baths
2,309 ft²
$318/ft²
$734,900
Jul 23, 2023
-
$286/mo
About Camelback East
Similar Homes for Sale
Nearby Rentals

$5,500 /mo
- 3 Beds
- 2 Baths
- 2,270 ft²

$7,995 /mo
- 4 Beds
- 3.5 Baths
- 3,351 ft²



