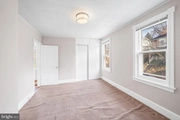



























1 /
28
Video
Map
$289,900
●
House -
In Contract
7312 CHESTNUT AVE
ELKINS PARK, PA 19027
3 Beds
3 Baths,
2
Half Baths
1395 Sqft
$1,424
Estimated Monthly
$0
HOA / Fees
About This Property
This updated old world colonial is looking for new owners! You'll
find the original hardwood floors on the main level were refinished
in 2021. In 2023 the current owners installed a new roof, new
gutters, a new front porch ceiling, the back patio support posts
were replaced, and both the kitchen and back patio received new
lighting and ceilings. The entire interior has a fresh coat of
paint and the dining room was completely remodeled with a new
ceiling, new lighting, new floors, new paint and new moldings. The
main level has a half bathroom, a spacious and bright living room,
a dining room, kitchen, and flex room that would make a good home
office, playroom or hobby/craft room. Upstairs are three spacious
bedrooms, one with a built-in closet and drawers, and a full hall
bathroom. The full walk-out basement is unfinished waiting to be
made into additional living space. The covered back patio is
accessed from the basement and leads to the large yard that backs
up to woods and a creek. Located in a prime spot, this home is only
a few blocks from Melrose Park SEPTA station and in close proximity
to Curtis Arboretum, Wall Park, Route 309 and the PA Turnpike.
Schedule a showing today!
Unit Size
1,395Ft²
Days on Market
-
Land Size
0.13 acres
Price per sqft
$208
Property Type
House
Property Taxes
-
HOA Dues
-
Year Built
1870
Listed By
Last updated: 2 months ago (Bright MLS #PAMC2096536)
Price History
| Date / Event | Date | Event | Price |
|---|---|---|---|
| Mar 24, 2024 | In contract | - | |
| In contract | |||
| Mar 20, 2024 | Price Decreased |
$289,900
↓ $10K
(3.3%)
|
|
| Price Decreased | |||
| Feb 29, 2024 | Listed by Redfin Corporation | $299,900 | |
| Listed by Redfin Corporation | |||
Property Highlights
Air Conditioning
Parking Details
Parking Features: Driveway, Off Street
Total Garage and Parking Spaces: 3
Interior Details
Bedroom Information
Bedrooms on 1st Upper Level: 3
Bathroom Information
Full Bathrooms on 1st Upper Level: 1
Half Bathrooms on 1st Lower Level: 1
Interior Information
Appliances: Microwave, Oven - Single, Refrigerator, Oven/Range - Gas
Living Area Square Feet Source: Assessor
Room Information
Laundry Type: Basement
Basement Information
Has Basement
Full, Unfinished, Walkout Level
Exterior Details
Property Information
Ownership Interest: Fee Simple
Year Built Source: Assessor
Building Information
Foundation Details: Stone
Other Structures: Above Grade, Below Grade
Roof: Shingle
Structure Type: Detached
Construction Materials: Asbestos, Vinyl Siding
Pool Information
No Pool
Lot Information
Tidal Water: N
Lot Size Dimensions: 50.00 x 0.00
Lot Size Source: Assessor
Land Information
Land Assessed Value: $78,200
Above Grade Information
Finished Square Feet: 1395
Finished Square Feet Source: Assessor
Financial Details
County Tax: $331
County Tax Payment Frequency: Annually
City Town Tax: $748
City Town Tax Payment Frequency: Annually
Tax Assessed Value: $78,200
Tax Year: 2022
Tax Annual Amount: $5,179
Year Assessed: 2023
Utilities Details
Cooling Type: Window Unit(s)
Heating Type: Forced Air
Cooling Fuel: Electric
Heating Fuel: Natural Gas
Hot Water: Natural Gas
Sewer Septic: Public Sewer
Water Source: Public
Building Info
Overview
Building
Neighborhood
Zoning
Geography
Comparables
Unit
Status
Status
Type
Beds
Baths
ft²
Price/ft²
Price/ft²
Asking Price
Listed On
Listed On
Closing Price
Sold On
Sold On
HOA + Taxes
House
3
Beds
1
Bath
1,548 ft²
$155/ft²
$240,000
Mar 11, 2022
$240,000
Jun 24, 2022
-
House
2
Beds
2
Baths
1,230 ft²
$240/ft²
$295,000
Dec 23, 2023
$295,000
Mar 15, 2024
-
Sold
House
4
Beds
2
Baths
1,706 ft²
$161/ft²
$275,000
Feb 1, 2020
$275,000
May 12, 2020
-
Sold
House
3
Beds
3
Baths
2,667 ft²
$124/ft²
$330,000
Apr 29, 2016
$330,000
Sep 26, 2016
-
Sold
House
3
Beds
3
Baths
2,667 ft²
$122/ft²
$325,000
May 29, 2018
$325,000
Dec 28, 2018
-
Sold
House
5
Beds
1
Bath
1,793 ft²
$151/ft²
$270,000
Nov 30, 2023
$270,000
Feb 6, 2024
-
Active
Townhouse
3
Beds
4
Baths
1,328 ft²
$203/ft²
$269,900
Mar 23, 2024
-
-
About Elkins Park
Similar Homes for Sale

$310,000
- 4 Beds
- 4 Baths
- 1,688 ft²

$320,000
- 3 Beds
- 3 Baths
- 1,472 ft²
Nearby Rentals

$1,600 /mo
- 3 Beds
- 1.5 Baths
- 1,230 ft²

$1,700 /mo
- 3 Beds
- 1 Bath
- 1,152 ft²
































