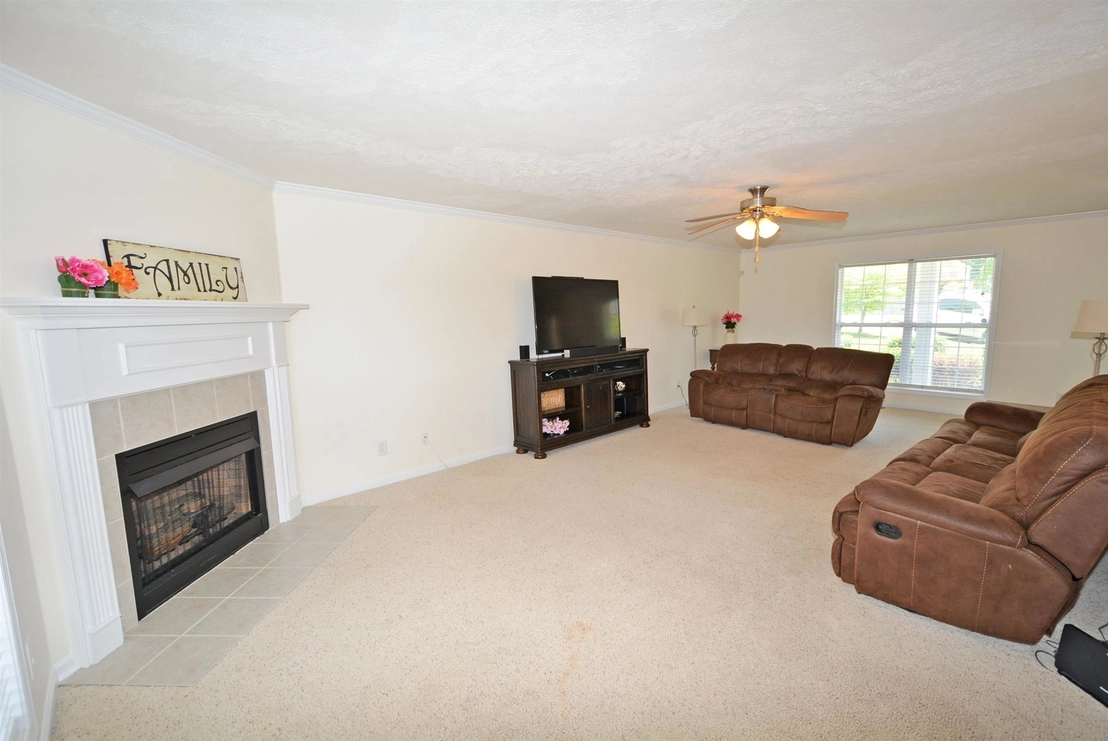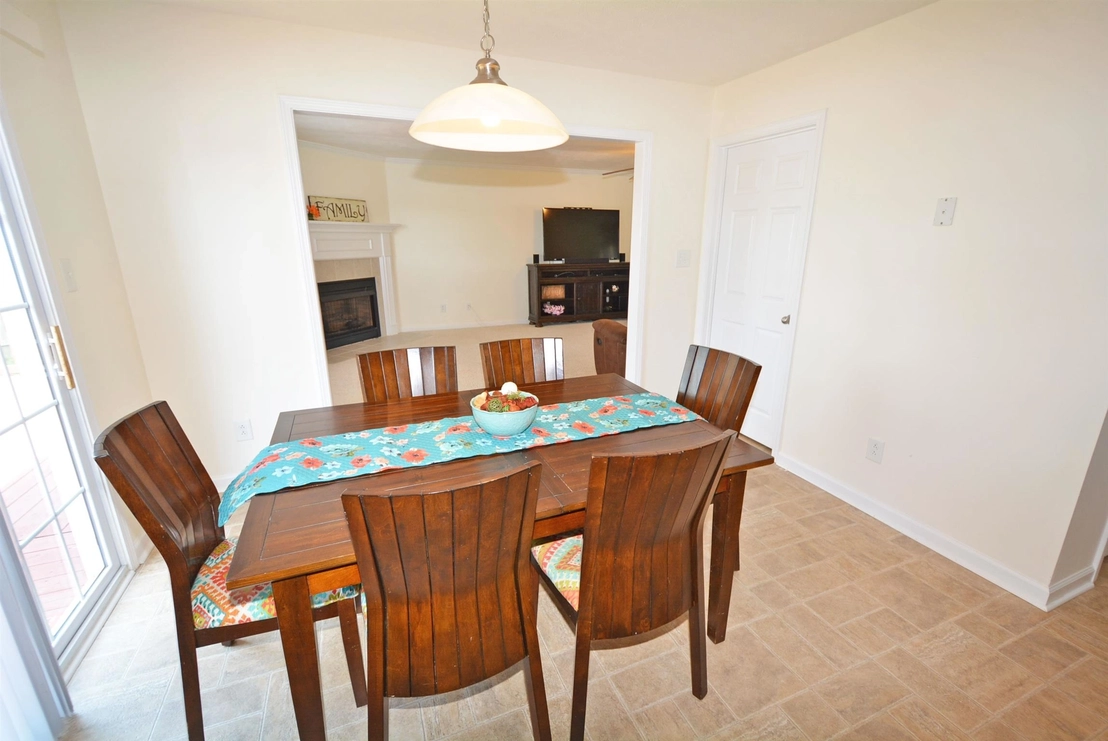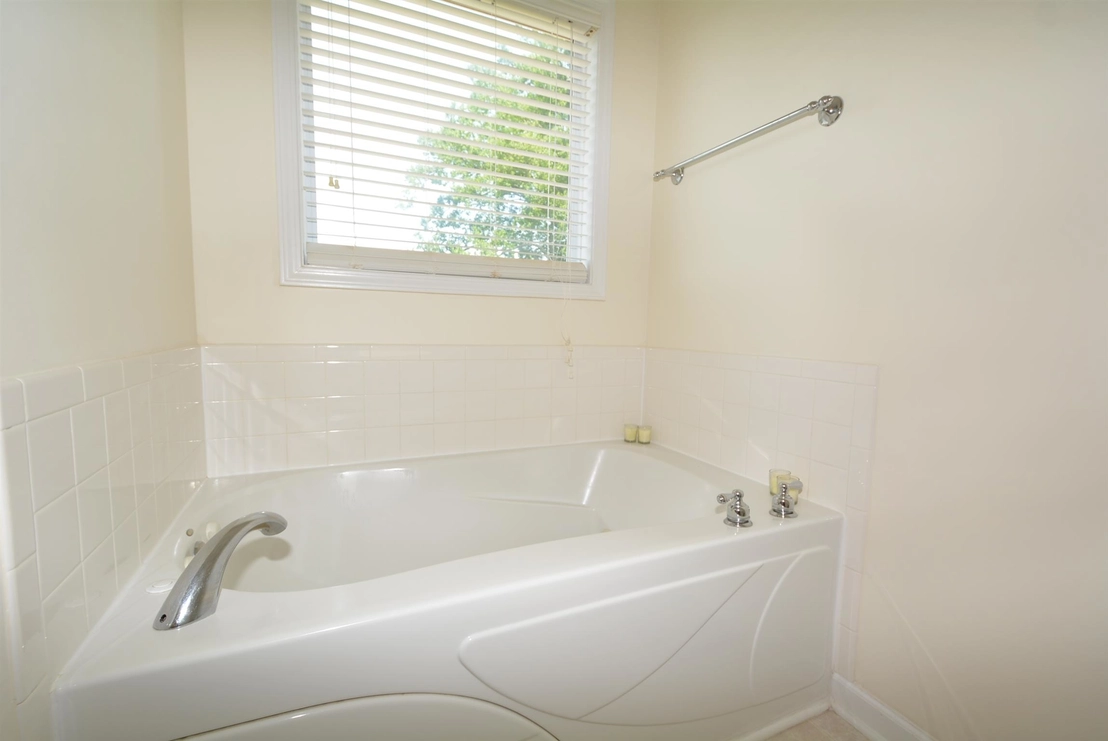









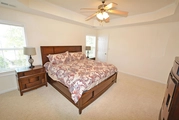



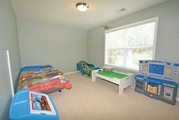

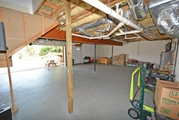


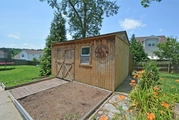
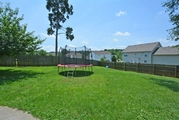


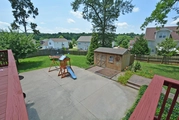
1 /
24
Map
$348,532*
●
House -
Off Market
731 Cedar Grove Ct
Clarksville, TN 37040
4 Beds
3 Baths,
1
Half Bath
2357 Sqft
$214,000 - $260,000
Reference Base Price*
46.75%
Since Aug 1, 2019
National-US
Primary Model
Sold Sep 14, 2020
Transfer
Buyer
Seller
$212,356
by Pennymac Loan Services Llc
Mortgage Due Sep 01, 2050
Sold May 15, 2017
$215,000
Seller
$219,622
by Mortgage Research Center
Mortgage Due Jun 01, 2047
About This Property
Welcome to this lovingly cared for home on a cul-de-sac lot. Cozy
up in the large living room w/ gas fireplace featuring beautiful
wood molding & tile surround. Spacious eat-in kitchen w/ island &
stainless appliances is open to the living rm. Formal dining w/
huge window & new hardwood flooring. Generously sized master w/
walk-in closet, double vanities, sep shower & whirlpool tub.
Freshly stained deck. Privacy fence w/ security gate. This home is
freshly painted & ready for new owners!
The manager has listed the unit size as 2357 square feet.
The manager has listed the unit size as 2357 square feet.
Unit Size
2,357Ft²
Days on Market
-
Land Size
0.37 acres
Price per sqft
$101
Property Type
House
Property Taxes
$2,200
HOA Dues
-
Year Built
2005
Price History
| Date / Event | Date | Event | Price |
|---|---|---|---|
| Jul 10, 2019 | No longer available | - | |
| No longer available | |||
| Jun 24, 2019 | Listed | $237,500 | |
| Listed | |||
Property Highlights
Fireplace
Air Conditioning
Building Info
Overview
Building
Neighborhood
Zoning
Geography
Comparables
Unit
Status
Status
Type
Beds
Baths
ft²
Price/ft²
Price/ft²
Asking Price
Listed On
Listed On
Closing Price
Sold On
Sold On
HOA + Taxes
In Contract
House
4
Beds
3
Baths
2,360 ft²
$100/ft²
$235,000
Mar 9, 2020
-
$2,582/mo
In Contract
House
4
Beds
3
Baths
2,250 ft²
$115/ft²
$257,900
May 30, 2020
-
$1,971/mo
In Contract
House
4
Beds
3
Baths
2,250 ft²
$111/ft²
$248,900
Nov 28, 2019
-
$1,870/mo
In Contract
House
4
Beds
3
Baths
2,250 ft²
$117/ft²
$263,000
Jun 23, 2020
-
$1,971/mo
In Contract
House
4
Beds
3
Baths
2,250 ft²
$117/ft²
$263,900
Jun 26, 2020
-
$1,952/mo
In Contract
House
4
Beds
3
Baths
2,250 ft²
$117/ft²
$263,900
Mar 9, 2020
-
$1,900/mo
In Contract
House
4
Beds
3
Baths
2,250 ft²
$113/ft²
$254,900
Jan 5, 2020
-
$1,915/mo
In Contract
House
4
Beds
3
Baths
2,250 ft²
$113/ft²
$254,900
Mar 9, 2020
-
$1,892/mo
In Contract
House
4
Beds
3
Baths
2,250 ft²
$118/ft²
$266,400
Jun 30, 2020
-
$2,001/mo
In Contract
House
4
Beds
3
Baths
2,400 ft²
$102/ft²
$244,800
May 1, 2020
-
$2,149/mo
In Contract
House
4
Beds
3
Baths
2,250 ft²
$118/ft²
$265,900
Aug 1, 2020
-
$1,998/mo
In Contract
House
4
Beds
3
Baths
2,572 ft²
$99/ft²
$255,000
Jul 19, 2020
-
$1,740/mo





