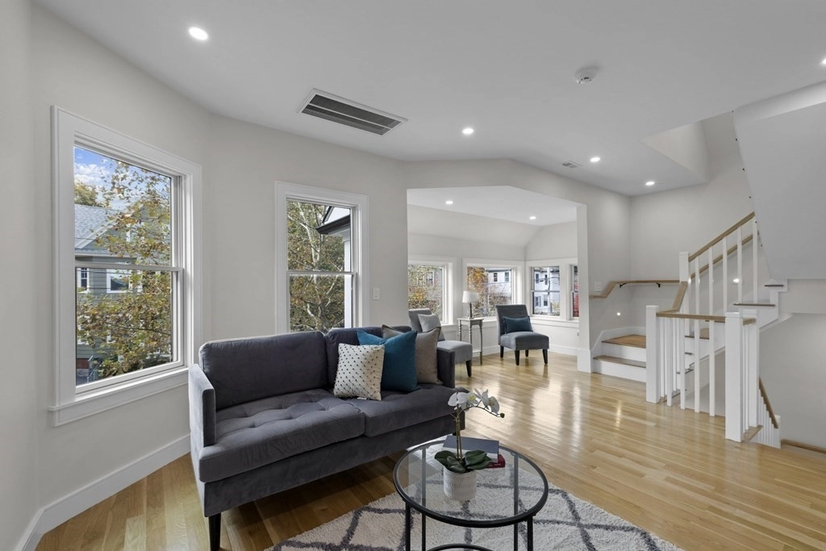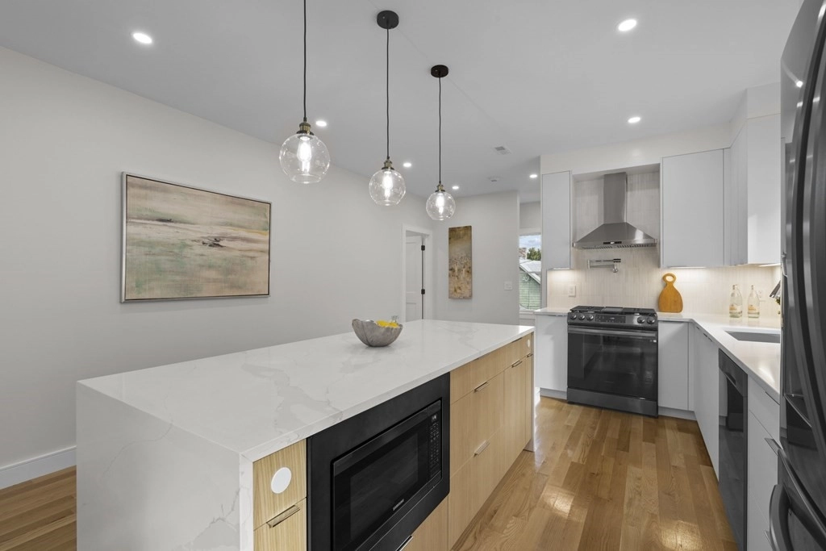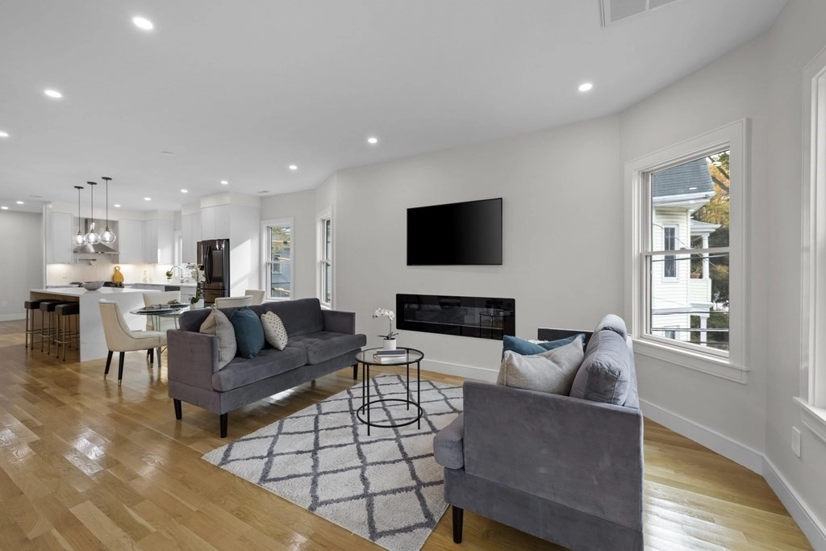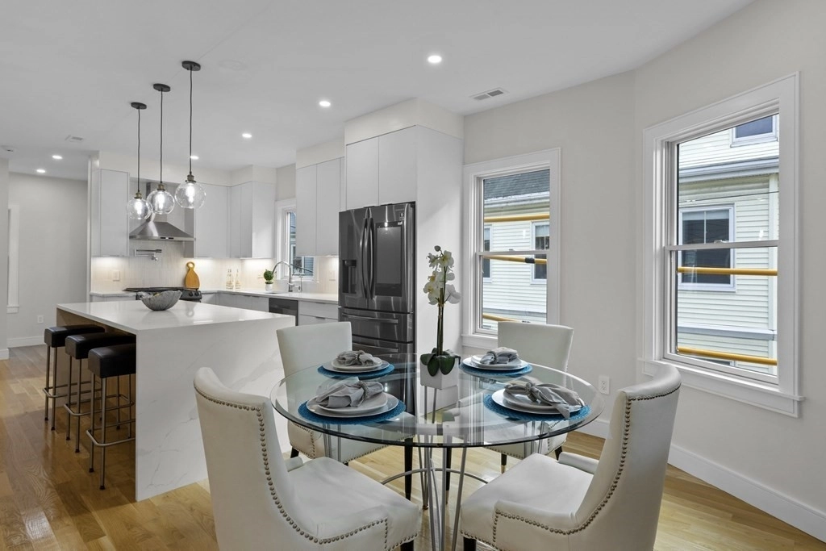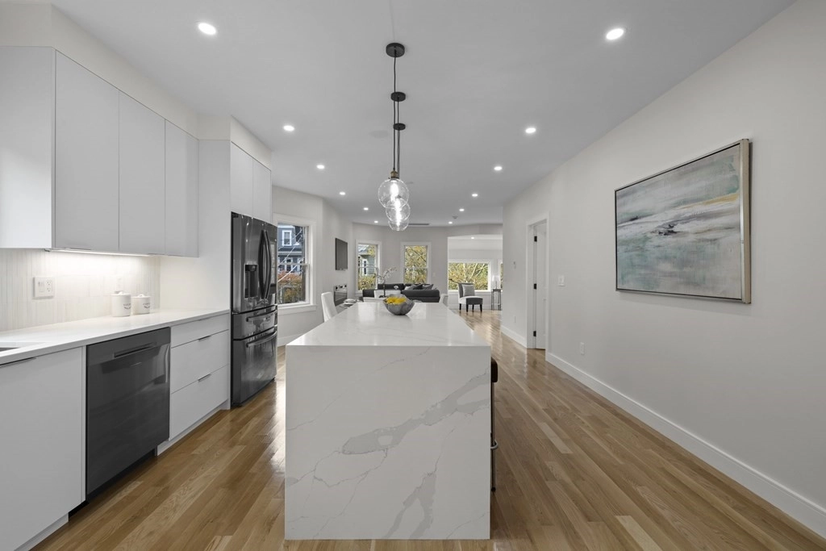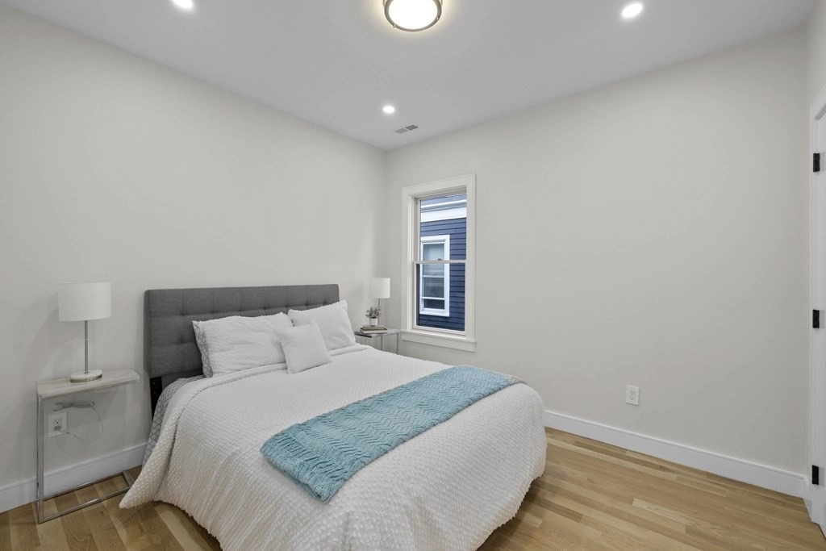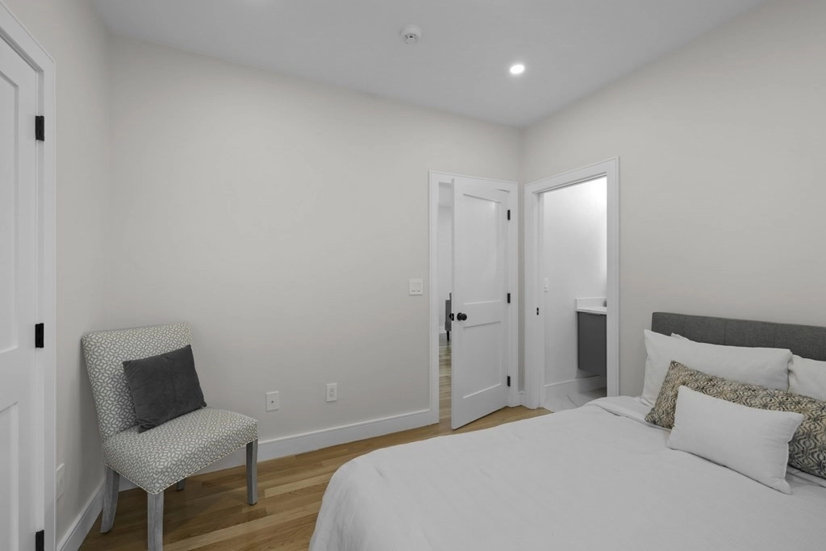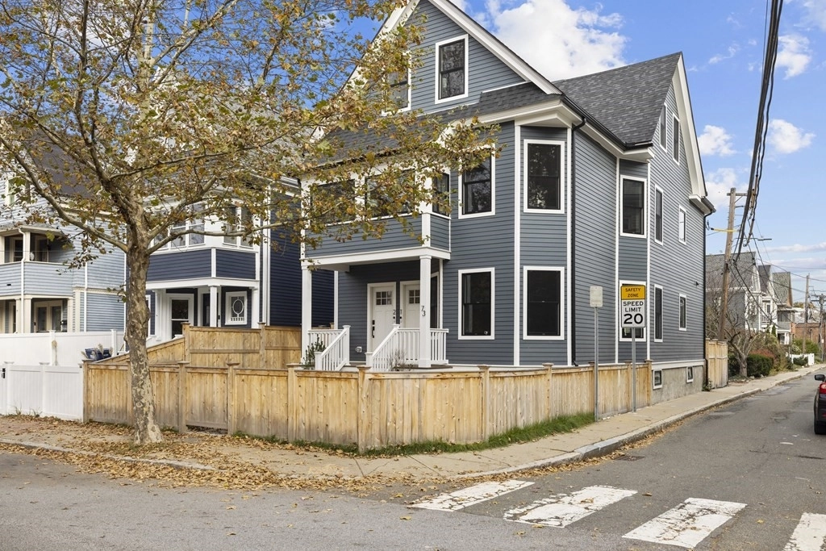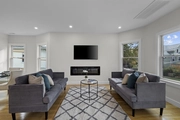





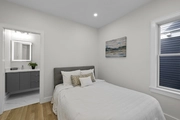











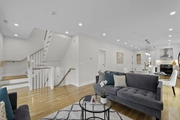





















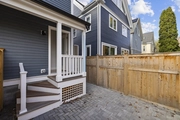
1 /
41
Map
$1,600,000
●
Condo -
Off Market
73 Orchard St #2
Cambridge, MA 02140
4 Beds
3 Baths
$9,290
Estimated Monthly
$150
HOA / Fees
2.41%
Cap Rate
About This Property
Luxurious & completely gut renovated 4 bed, 3 bath duplex penthouse
condo in the heart of Davis Square on the beautiful tree-lined
Orchard St in Cambridge. This bright & open floor plan home, w/
high ceilings & oak floors throughout, is flooded w/ natural light.
Stunning kitchen w/ custom cabinets, quartz counters, waterfall
island, Samsung Black stainless steel appliances w/ Family Hub
Display, and 5 burner gas stove w/ griddle, vent hood & pot filler.
Open dining room, livingroom w/ gas fireplace, sunny sitting room
w/ picture windows, as well as 2 bedrooms & 2 full baths give you
space and flexibility to live. Spacious top floor main bedroom
suite is your private oasis w/ walk-in closet, window seat &
spa-like ensuite bath w/ double vanity & rain shower. 4th bedroom
for nursery or office, as well as laundry offer convenience.
Radiant heat in bathrooms keeps you cozy while built-in alarm
system gives peace of mind. Shared fenced front yard & private rear
patio. Unbeatable location!
Unit Size
-
Days on Market
109 days
Land Size
-
Price per sqft
-
Property Type
Condo
Property Taxes
$1,042
HOA Dues
$150
Year Built
1900
Last updated: 3 months ago (MLSPIN #73177283)
Price History
| Date / Event | Date | Event | Price |
|---|---|---|---|
| Feb 20, 2024 | Sold | $1,600,000 | |
| Sold | |||
| Nov 16, 2023 | In contract | - | |
| In contract | |||
| Nov 3, 2023 | Listed by Keller Williams Realty Boston Northwest | $1,649,000 | |
| Listed by Keller Williams Realty Boston Northwest | |||
Property Highlights
Parking Available
Air Conditioning
Fireplace
Interior Details
Kitchen Information
Level: Main, Second
Width: 14
Length: 13.916666
Features: Bathroom - Full, Closet/Cabinets - Custom Built, Flooring - Hardwood, Countertops - Stone/Granite/Solid, Kitchen Island, Cabinets - Upgraded, Open Floorplan, Recessed Lighting, Pot Filler Faucet, Gas Stove, Lighting - Pendant
Area: 194.833333
Bathroom #2 Information
Level: Main, Second
Area: 35.291666
Width: 3.5
Features: Bathroom - Full, Bathroom - Tiled With Shower Stall, Flooring - Marble, Countertops - Stone/Granite/Solid, Bidet, Low Flow Toilet, Cabinets - Upgraded, Recessed Lighting
Length: 10.083333
Bathroom #1 Information
Area: 142.916666
Features: Bathroom - Full, Bathroom - Double Vanity/Sink, Bathroom - Tiled With Shower Stall, Closet/Cabinets - Custom Built, Flooring - Marble, Window(s) - Picture, Countertops - Stone/Granite/Solid, Bidet, Low Flow Toilet, Double Vanity, Recessed Lighting
Length: 12.25
Level: Third
Width: 11.666666
Bedroom #2 Information
Level: Main, Second
Features: Bathroom - Full, Closet, Closet/Cabinets - Custom Built, Flooring - Hardwood, Recessed Lighting, Lighting - Overhead
Width: 10.416666
Length: 10.083333
Area: 105.034722
Bedroom #4 Information
Area: 106
Length: 12
Level: Third
Features: Closet, Closet/Cabinets - Custom Built, Flooring - Hardwood, Attic Access, Recessed Lighting, Lighting - Overhead
Width: 8.833333
Dining Room Information
Width: 8.333333
Features: Flooring - Hardwood, Window(s) - Bay/Bow/Box, Open Floorplan, Recessed Lighting
Length: 13.916666
Level: Main, Second
Area: 115.972222
Bedroom #3 Information
Features: Walk-In Closet(s), Closet/Cabinets - Custom Built, Flooring - Hardwood, Recessed Lighting, Lighting - Overhead
Width: 10.833333
Length: 10.083333
Area: 109.236111
Level: Main, Second
Living Room Information
Length: 18.416666
Level: Main, Second
Area: 311.548611
Features: Flooring - Hardwood, Window(s) - Bay/Bow/Box, High Speed Internet Hookup, Open Floorplan, Recessed Lighting
Width: 16.916666
Bathroom #3 Information
Width: 6.916666
Features: Bathroom - Full, Bathroom - Tiled With Tub & Shower, Closet/Cabinets - Custom Built, Flooring - Marble, Countertops - Stone/Granite/Solid, Bidet, Low Flow Toilet, Cabinets - Upgraded, Recessed Lighting, Lighting - Overhead
Level: Main, Second
Area: 34.006944
Length: 4.916666
Master Bedroom Information
Features: Bathroom - Full, Bathroom - Double Vanity/Sink, Walk-In Closet(s), Closet, Closet/Cabinets - Custom Built, Flooring - Hardwood, Recessed Lighting, Lighting - Overhead
Level: Third
Length: 24.333333
Width: 14.75
Area: 358.916666
Master Bathroom Information
Features: Yes
Bathroom Information
Full Bathrooms: 3
Interior Information
Interior Features: Open Floorplan, Recessed Lighting, Vestibule, Center Hall, Foyer, Internet Available - Broadband, Other
Appliances: Disposal, Microwave, ENERGY STAR Qualified Refrigerator, ENERGY STAR Qualified Dishwasher, Range Hood, Range - ENERGY STAR, Other, Plumbed For Ice Maker, Utility Connections for Gas Range, Utility Connections for Electric Dryer
Flooring Type: Tile, Marble, Hardwood, Flooring - Hardwood
Laundry Features: Electric Dryer Hookup, Washer Hookup, Third Floor, In Unit
Room Information
Rooms: 8
Fireplace Information
Has Fireplace
Fireplace Features: Living Room
Fireplaces: 1
Basement Information
Basement: N
Parking Details
Parking Features: On Street
Exterior Details
Property Information
Has Property Attached
Entry Level: 2
Security Features: Intercom, Security System
Year Built Source: Public Records
Year Built Details: Approximate
PropertySubType: Condominium
Building Information
Building Name: 73 Orchard Condominium
Structure Type: 2/3 Family, Duplex
Stories (Total): 3
Building Area Units: Square Feet
Window Features: Window(s) - Picture, Insulated Windows, Screens
Patio and Porch Features: Deck - Exterior, Patio - Enclosed
Lead Paint: Unknown
Lot Information
Lot Size Units: Acres
Zoning: B
Parcel Number: M:00180 L:00056, 412513
Land Information
Water Source: Public
Financial Details
Tax Assessed Value: $2,054,100
Tax Annual Amount: $12,508
Utilities Details
Utilities: for Gas Range, for Electric Dryer, Washer Hookup, Icemaker Connection
Cooling Type: Central Air
Heating Type: Central, Forced Air, Natural Gas, Electric, Radiant
Sewer : Public Sewer
Location Details
HOA/Condo/Coop Fee Includes: Insurance, Reserve Funds
Association Fee Frequency: Monthly
HOA Fee: $150
Community Features: Public Transportation, Shopping, Park, Walk/Jog Trails, Medical Facility, Bike Path, Highway Access, House of Worship, Private School, Public School, T-Station, University
Pets Allowed: Yes
Management: Owner Association
Comparables
Unit
Status
Status
Type
Beds
Baths
ft²
Price/ft²
Price/ft²
Asking Price
Listed On
Listed On
Closing Price
Sold On
Sold On
HOA + Taxes
Sold
Condo
2
Beds
4
Baths
-
$1,290,000
Nov 17, 2023
$1,290,000
Mar 22, 2024
$1,192/mo
Sold
Condo
5
Beds
5
Baths
-
$2,110,000
Sep 12, 2023
$2,110,000
Oct 12, 2023
$1,493/mo
Condo
3
Beds
3
Baths
-
$1,440,000
Jan 23, 2019
$1,440,000
Apr 1, 2019
$706/mo
Sold
Condo
3
Beds
4
Baths
-
$1,455,000
Mar 13, 2019
$1,455,000
Jun 20, 2019
$175/mo
Sold
Condo
3
Beds
18
Baths
-
$1,360,000
May 31, 2019
$1,360,000
Jul 19, 2019
$175/mo
Sold
Condo
3
Beds
4
Baths
-
$1,535,000
May 31, 2023
$1,535,000
Dec 11, 2023
$1,271/mo
Past Sales
| Date | Unit | Beds | Baths | Sqft | Price | Closed | Owner | Listed By |
|---|---|---|---|---|---|---|---|---|
|
03/30/2021
|
|
6 Bed
|
2 Bath
|
-
|
$1,399,000
6 Bed
2 Bath
|
$1,399,000
06/17/2021
|
-
|
Katherine Waters Clark
Compass
|
Building Info




