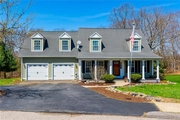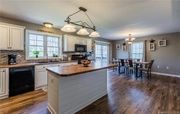$349,000
●
House -
In Contract
73 Alice Street Extension
Norwich, Connecticut 06360
4 Beds
3 Baths,
1
Half Bath
2074 Sqft
$2,384
Estimated Monthly
$0
HOA / Fees
7.33%
Cap Rate
About This Property
The cape cod style home welcomes warmth and coziness, the moment
you enter the covered front porch. The house is located on a quiet
street, with sidewalks for a stroll thru the end of the
cul-de-sac. Backyard has a large deck overlooking a private yard,
with beautiful flowering trees. Freshly painted kitchen cabinets
with beautiful quartz countertops and a center island, that
overlooks rooms on the main level. Laminate floors for easy
maintenance for all easy maintenance. Large two car garage, with
abundance of space with a workshop ready for all your needs. There
is a large backyard deck, overlooking a partial fenced in yard. The
home is conveniently located near downtown Norwich, easy access to
all areas of the city. Agent will be available weekend long for
your private viewing. Schedule today for this weekend on Saturday
and Sunday.
Unit Size
2,074Ft²
Days on Market
-
Land Size
0.33 acres
Price per sqft
$168
Property Type
House
Property Taxes
$670
HOA Dues
-
Year Built
2005
Listed By
Last updated: 9 days ago (Smart MLS #24005156)
Price History
| Date / Event | Date | Event | Price |
|---|---|---|---|
| Apr 19, 2024 | In contract | - | |
| In contract | |||
| Apr 10, 2024 | Listed by RE/MAX on the Bay | $349,000 | |
| Listed by RE/MAX on the Bay | |||
| May 30, 2019 | No longer available | - | |
| No longer available | |||
| Apr 18, 2019 | Listed | $239,900 | |
| Listed | |||



|
|||
|
Spacious and inviting cape-cod style home, tucked away in a private
subdivision of newer homes, yet conveniently located close to
shopping, restaurants, schools and both casinos. You'll love the
first floor open floor plan and the huge master bedroom located on
the second floor above the garage. Relax on your front farmers
porch, back deck, large two car garage and children's backyard
tree-house are just some of the amenities this home offers. Bring
your imagination, because the bright…
|
|||
Property Highlights
Garage
Air Conditioning
Parking Details
Has Garage
Garage Spaces: 2
Garage Features: Attached Garage, Driveway
Total Parking Spaces: 2
Interior Details
Bedroom Information
Bedrooms: 4
Bathroom Information
Full Bathrooms: 2
Half Bathrooms: 1
Total Bathrooms: 3
Interior Information
Appliances: Gas Range, Oven/Range, Microwave, Refrigerator, Dishwasher, Disposal
Room Information
Total Rooms: 7
Laundry Room Info: Main Level
Additional Rooms: Laundry Room
Bedroom1
Level: Upper
Features: Wall/Wall Carpet
Bedroom2
Level: Upper
Features: Wall/Wall Carpet
Bedroom3
Level: Upper
Features: Wall/Wall Carpet
Eat-In Kitchen
Level: Upper
Features: Wall/Wall Carpet
Basement Information
Has Basement
Full, Storage, Interior Access, Walk-out, Concrete Floor, Full With Walk-Out
Exterior Details
Property Information
Total Heated Above Grade Square Feet: 2074
Year Built Source: Public Records
Year Built: 2005
Building Information
Foundation Type: Concrete
Roof: Asphalt Shingle
Architectural Style: Cape Cod
Exterior: Porch, Deck, Gutters, Lighting, Covered Deck
Financial Details
Property Tax: $8,035
Tax Year: July 2023-June 2024
Assessed Value: $165,200
Utilities Details
Cooling Type: Ceiling Fans, Central Air
Heating Type: Hot Air
Heating Fuel: Natural Gas
Hot Water: Electric, Domestic
Sewage System: Public Sewer Connected
Water Source: Public Water Connected
Building Info
Overview
Building
Neighborhood
Zoning
Geography
Comparables
Unit
Status
Status
Type
Beds
Baths
ft²
Price/ft²
Price/ft²
Asking Price
Listed On
Listed On
Closing Price
Sold On
Sold On
HOA + Taxes
Sold
House
3
Beds
2
Baths
1,436 ft²
$231/ft²
$331,000
Sep 8, 2023
$331,000
Oct 12, 2023
$373/mo
Sold
House
3
Beds
2
Baths
1,457 ft²
$206/ft²
$300,000
Dec 5, 2023
$300,000
Jan 22, 2024
$421/mo
Sold
House
3
Beds
2
Baths
1,357 ft²
$221/ft²
$300,000
Sep 15, 2023
$300,000
Jan 5, 2024
$285/mo
Sold
House
3
Beds
2
Baths
1,382 ft²
$217/ft²
$300,000
Oct 28, 2023
$300,000
Dec 21, 2023
$478/mo
Sold
Multifamily
4
Beds
2
Baths
2,632 ft²
$118/ft²
$310,000
Oct 23, 2023
$310,000
Jan 11, 2024
$404/mo
Sold
House
3
Beds
1
Bath
1,092 ft²
$321/ft²
$350,000
Oct 6, 2023
$350,000
Mar 4, 2024
$328/mo
Active
Commercial
Loft
3
Baths
3,392 ft²
$103/ft²
$349,900
Oct 25, 2023
-
$473/mo


























































