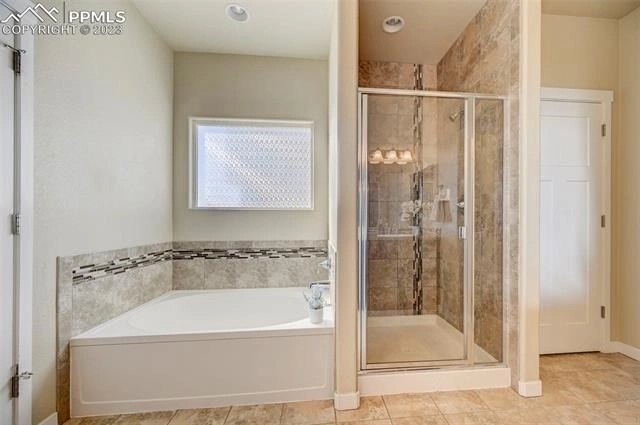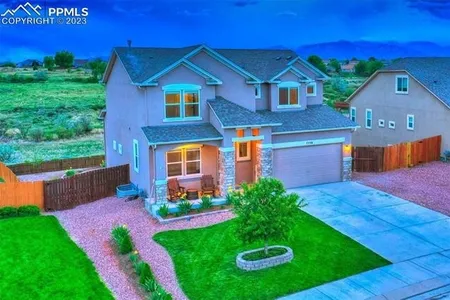
















































1 /
49
Map
$543,513*
●
House -
Off Market
7295 Dutch Loop
Colorado Springs, CO 80925
5 Beds
3 Baths
3200 Sqft
$491,000 - $599,000
Reference Base Price*
-0.27%
Since Aug 1, 2023
National-US
Primary Model
Sold Aug 31, 2023
$547,000
Seller
$536,491
by United Wholesale Mortgage Llc
Mortgage Due Sep 01, 2053
Sold Oct 17, 2019
Transfer
Buyer
Seller
$318,129
by Nbh Bank Na
Mortgage Due Nov 01, 2049
About This Property
This home invites you in the moment you are through the front door
with beautiful hardwood floors and natural light flowing through
the large windows. Just off the entry are the first two bedrooms
and full bath with one currently being utilized as an office. The
open floor plan kitchen, dining room with walk out access to the
back deck, and living room with floor to ceiling stone fireplace
flow together seamlessly. The kitchen has a wonderful barstool
height breakfast bar as part of the center island, pristine
stainless steel appliances, pendant lighting, and stone
countertops. The master bedroom and ensuite bath with free standing
shower, garden tub, double vanity, and large walk in closet are
also located on the main floor. The main floor is incredible and
the basement has even more with a large family room that is perfect
for entertaining with space for a pool table, wet bar, and walkout
access to the patio and gorgeously landscaped backyard. Bedrooms
four and five are on the basement level with one currently being
utilized as a workout room. This home has so much to offer and is
located on the southeast side of town with ideal access to I25 and
Fort Carson as well as the incredible Bluestem Prairie open space
with wonderful hiking trails.
The manager has listed the unit size as 3200 square feet.
The manager has listed the unit size as 3200 square feet.
Unit Size
3,200Ft²
Days on Market
-
Land Size
0.20 acres
Price per sqft
$170
Property Type
House
Property Taxes
$301
HOA Dues
-
Year Built
2016
Price History
| Date / Event | Date | Event | Price |
|---|---|---|---|
| Aug 31, 2023 | Sold to Erik C Beckstrom, Jennifer ... | $547,000 | |
| Sold to Erik C Beckstrom, Jennifer ... | |||
| Jul 12, 2023 | No longer available | - | |
| No longer available | |||
| Jul 6, 2023 | Listed | $545,000 | |
| Listed | |||
Property Highlights
Fireplace
Air Conditioning
With View





















































