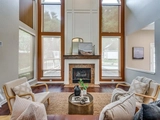



































1 /
36
Map
$689,900
●
House -
In Contract
727 Bear Run Drive
Grapevine, TX 76051
4 Beds
1 Bath,
1
Half Bath
3106 Sqft
$4,007
Estimated Monthly
$5
HOA / Fees
4.66%
Cap Rate
About This Property
Welcome home to this captivating 4-bedroom, 2.5-bathroom residence
boasting a pool spa combo. Recently updated throughout, a modern
remodeled kitchen with quartz countertops, custom cabinets,
stainless steel appliances, a convection oven and gas stove. The
laundry room is upgraded and a convenient dry bar with a beverage
wine cooler adds a touch of sophistication. Indulge in the master
bathroom's exquisite features, including custom cabinets, deep
soaking tub, glass walk-in shower and tile flooring. Entertain
effortlessly in the main room with a cozy gas fireplace and wood
mantle. Outside, discover a large storage shed, wood deck, Leaf
Filter Gutter Guards, and a natural Texas landscape. Conveniently
located just four houses from the park entrance, this residence
offers easy freeway access for travel in all directions and is
proximate to DFW airport. Don't miss the chance to make this
exceptional property your own-schedule a viewing today and explore
the attached list of all upgrades!
Unit Size
3,106Ft²
Days on Market
-
Land Size
0.20 acres
Price per sqft
$222
Property Type
House
Property Taxes
$614
HOA Dues
$5
Year Built
1990
Listed By
Last updated: 4 days ago (NTREIS #20593379)
Price History
| Date / Event | Date | Event | Price |
|---|---|---|---|
| May 1, 2024 | In contract | - | |
| In contract | |||
| Apr 19, 2024 | Listed by Ready Real Estate LLC | $689,900 | |
| Listed by Ready Real Estate LLC | |||
| Nov 29, 2023 | No longer available | - | |
| No longer available | |||
| Nov 18, 2023 | Price Decreased |
$689,000
↓ $11K
(1.5%)
|
|
| Price Decreased | |||
| Nov 12, 2023 | Listed by Ready Real Estate, LLC | $699,500 | |
| Listed by Ready Real Estate, LLC | |||



|
|||
|
Seller offering $14,000 seller contribution for a full asking price
offer. Location Location, Location! Gorgeous 4 Bed, 2.5 bath, with
pool & spa combo! Updated, kitchen with quartz countertops, custom
cabinets, stainless steel appliances, convection oven, warming
tray, pot filler, and gas stove. Updated laundry room, dry bar with
beverage & wine cooler with custom cabinets. Master bath custom
vanity & cabinets, deep soaking tub, and large shower. All
bathrooms are updated…
|
|||
Property Highlights
Garage
Air Conditioning
Fireplace
Parking Details
Has Garage
Attached Garage
Garage Spaces: 2
Parking Features: 0
Interior Details
Interior Information
Interior Features: Built-in Wine Cooler, Cable TV Available, Chandelier, Decorative Lighting, Double Vanity, Dry Bar, Eat-in Kitchen, Flat Screen Wiring, Granite Counters, High Speed Internet Available, Kitchen Island, Pantry, Vaulted Ceiling(s), Walk-In Closet(s)
Appliances: Dishwasher, Disposal, Electric Oven, Gas Cooktop, Gas Water Heater, Microwave, Convection Oven, Plumbed For Gas in Kitchen, Warming Drawer
Flooring Type: Carpet, Ceramic Tile, Hardwood
Bedroom1
Dimension: 12.00 x 12.00
Level: 2
Features: Ceiling Fan(s)
Bedroom2
Dimension: 10.00 x 12.00
Level: 2
Features: Ceiling Fan(s)
Bedroom3
Dimension: 10.00 x 14.00
Level: 2
Features: Ceiling Fan(s)
Bath-Full1
Dimension: 11.00 x 12.00
Level: 2
Features: Built-in Cabinets, Dual Sinks, Ensuite Bath, Garden Tub, Natural Stone/Granite Type, Separate Shower, Separate Vanities
Bath-Full2
Dimension: 5.00 x 8.00
Level: 2
Features: Granite/Granite Type Countertop, Separate Shower
Bath-Half
Dimension: 5.00 x 8.00
Level: 2
Features: Granite/Granite Type Countertop, Separate Shower
Utility Room
Dimension: 5.00 x 8.00
Level: 2
Features: Granite/Granite Type Countertop, Separate Shower
Living Room
Dimension: 5.00 x 8.00
Level: 2
Features: Granite/Granite Type Countertop, Separate Shower
Exercise Room
Dimension: 5.00 x 8.00
Level: 2
Features: Granite/Granite Type Countertop, Separate Shower
Dining Room
Dimension: 5.00 x 8.00
Level: 2
Features: Granite/Granite Type Countertop, Separate Shower
Office
Dimension: 5.00 x 8.00
Level: 2
Features: Granite/Granite Type Countertop, Separate Shower
Bonus Room
Dimension: 5.00 x 8.00
Level: 2
Features: Granite/Granite Type Countertop, Separate Shower
Fireplace Information
Has Fireplace
Family Room, Gas, Gas Logs
Fireplaces: 1
Exterior Details
Property Information
Listing Terms: Cash, Conventional, FHA, VA Loan
Building Information
Foundation Details: Slab
Roof: Shingle
Window Features: Window Coverings
Construction Materials: Brick, Wood
Outdoor Living Structures: Deck
Pool Information
Pool Features: Gunite, Heated, In Ground, Outdoor Pool, Pool Sweep, Pool/Spa Combo
Lot Information
Few Trees, Sprinkler System
Lot Size Acres: 0.2010
Financial Details
Tax Block: 2
Tax Lot: 29
Unexempt Taxes: $7,363
Utilities Details
Cooling Type: Ceiling Fan(s), Central Air, Electric, ENERGY STAR Qualified Equipment, Multi Units
Heating Type: Central, ENERGY STAR Qualified Equipment, Fireplace(s), Natural Gas
Location Details
HOA/Condo/Coop Fee Includes: Maintenance Grounds, Maintenance Structure
HOA Fee: $60
HOA Fee Frequency: Annually
Building Info
Overview
Building
Neighborhood
Geography
Comparables
Unit
Status
Status
Type
Beds
Baths
ft²
Price/ft²
Price/ft²
Asking Price
Listed On
Listed On
Closing Price
Sold On
Sold On
HOA + Taxes
In Contract
House
4
Beds
1
Bath
2,803 ft²
$217/ft²
$609,000
Mar 29, 2024
-
$817/mo










































