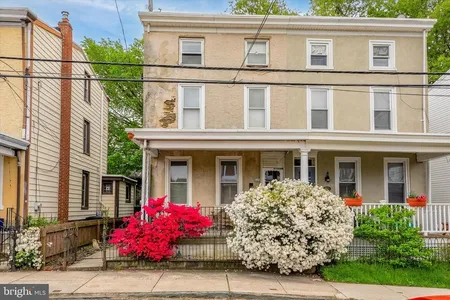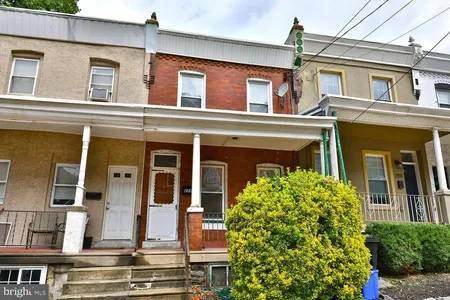



















1 /
20
Map
$253,500
●
House -
Off Market
7265 SHALKOP ST
PHILADELPHIA, PA 19128
3 Beds
2 Baths
1340 Sqft
$463,639
RealtyHop Estimate
85.53%
Since Aug 1, 2014
National-US
Primary Model
About This Property
Home does not get much better than this! Seller removed wall
between Kit & Dining Rm which dramatically created an open and
flowing floorplan. In its place is a Granite peninsula with
cabinetry below. Replacement Kit includes 42 inch raised
panel Cabinetry with Rope and Crown Molding making for an amazing
Kitchen. Additional features include: Granite countertops, Ceramic
Tile Backsplash, 3 Lazy Susan's, Recessed lighting, Stainless Steel
appliances, Pendant lighting over peninsula, Pantry, Under cabinet
lighting and vented Microwave to exterior. Brazilian Cherry
hardwood floors flow from the Foyer to the Dining Room, Kitchen and
step down Living Room. It is the small details that make a house a
home such as the chair & crown molding in Dr and crown molding in
LR. 8 foot replacement French Doors off LR lead to maintenance free
16 x 16 Deck overlooking the fenced backyard. Full Bath off Foyer
has been completely remodeled having oversized Stall Shower and
Pedestal Sink. Master Bedroom allows for the easy placement
of furniture and has 2 sets of Double Closets each of which are
double hung. Remaining 2 Bedrooms are well proportioned.
Be sure to note that each Bedroom has Crown Molding which
adds a touch of class. Bedroom #2 has 2 recessed lights
positioned ideally for an office. 3rd Bedroom also has 4 recessed
lights. Upstairs Hall Bath has been completely remodeled with
ceramic tiled surround & ceiling. Adult height granite Vanity
is a nice touch. Finished Basement with "Pergo Like" flooring is an
excellent spot to convert to that "man cave"! Replacement sliders
lead to Backyard. Separate Laundry Area with Tub completes the
lower level floorplan. Replacement high energy HVAC system in
Nov., 2010, Replacement Windows throughout home, Replacement front
door and replacement interior doors are just some of the many
improvements. This is a "Must See" home!
Unit Size
1,340Ft²
Days on Market
43 days
Land Size
0.07 acres
Price per sqft
$186
Property Type
House
Property Taxes
$228
HOA Dues
-
Year Built
1965
Last updated: 10 months ago (Bright MLS #1003626383)
Price History
| Date / Event | Date | Event | Price |
|---|---|---|---|
| Jul 24, 2014 | Sold | $253,500 | |
| Sold | |||
| Jun 11, 2014 | Listed by BHHS Fox & Roach-Blue Bell | $249,900 | |
| Listed by BHHS Fox & Roach-Blue Bell | |||
Property Highlights
Air Conditioning
Garage
Building Info
Overview
Building
Neighborhood
Zoning
Geography
Comparables
Unit
Status
Status
Type
Beds
Baths
ft²
Price/ft²
Price/ft²
Asking Price
Listed On
Listed On
Closing Price
Sold On
Sold On
HOA + Taxes
Sold
House
3
Beds
2
Baths
1,340 ft²
$168/ft²
$225,000
Jul 28, 2015
$225,000
Sep 30, 2015
-
Sold
House
3
Beds
2
Baths
1,306 ft²
$234/ft²
$305,000
Apr 22, 2023
$305,000
May 31, 2023
-
Sold
House
3
Beds
2
Baths
1,306 ft²
$234/ft²
$305,000
Feb 28, 2023
$305,000
Mar 22, 2023
-
Sold
House
3
Beds
3
Baths
1,628 ft²
$147/ft²
$239,900
Nov 12, 2016
$239,900
Feb 28, 2017
-
Sold
Townhouse
3
Beds
2
Baths
1,306 ft²
$249/ft²
$325,000
Mar 3, 2023
$325,000
Apr 11, 2023
-
Sold
House
5
Beds
3
Baths
1,655 ft²
$148/ft²
$245,000
Feb 9, 2018
$245,000
Aug 17, 2018
-
In Contract
Townhouse
3
Beds
2
Baths
1,296 ft²
$201/ft²
$259,900
Jul 18, 2023
-
-
In Contract
Townhouse
3
Beds
1
Bath
1,024 ft²
$234/ft²
$240,000
Mar 25, 2023
-
-
In Contract
Townhouse
2
Beds
2
Baths
1,320 ft²
$163/ft²
$215,000
Jun 26, 2023
-
$216/mo
About Northwest Philadelphia
Similar Homes for Sale
Nearby Rentals

$2,195 /mo
- 2 Beds
- 2 Baths

$2,250 /mo
- 3 Beds
- 1.5 Baths
- 1,086 ft²

























