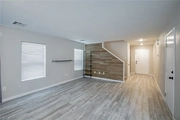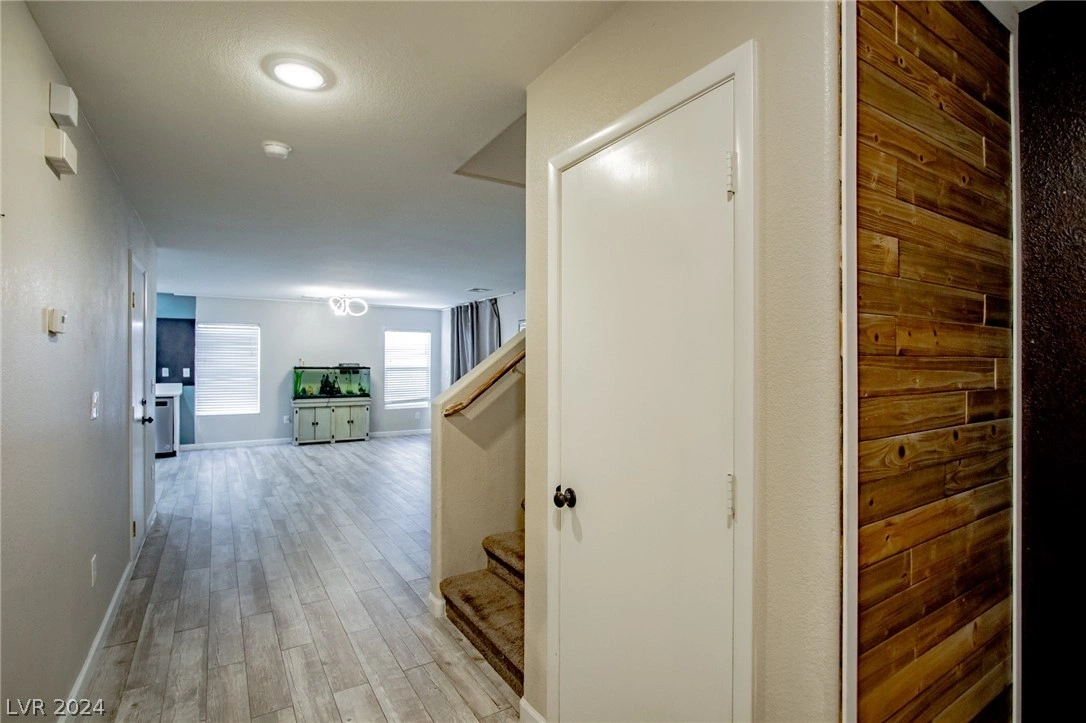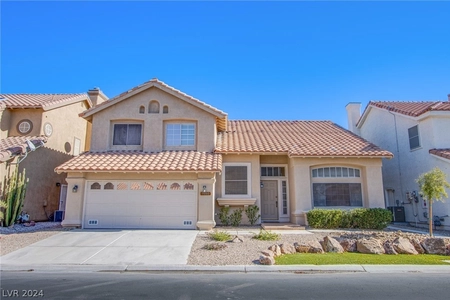




















1 /
21
Map
$379,999
↓ $5K (1.3%)
●
House -
For Sale
7260 Platinum Peak Avenue
Las Vegas, NV 89129
3 Beds
3 Baths,
1
Half Bath
$2,073
Estimated Monthly
$85
HOA / Fees
5.51%
Cap Rate
About This Property
Welcome to this turn-key 2-story home located in a gated community,
featuring over 1400 sqft, 3 bedrooms, 2.5 baths, and a garage! The
renovated kitchen has new Quartz countertops, center island,
refreshed cabinets, black sink, modern faucet, cabinet hardware, a
pantry, and a full appliance package. The open floorplan is great
for entertaining with backyard access, wood accent walls, and a
half bath. The large primary bedroom has an ensuite and walk-in
closet. Upstairs laundry with washer and dryer included. Upgraded
tile throughout the downstairs. Located just minutes from the 95,
shopping, parks, and restaurants!
Unit Size
-
Days on Market
26 days
Land Size
0.05 acres
Price per sqft
-
Property Type
House
Property Taxes
$122
HOA Dues
$85
Year Built
2005
Listed By
Last updated: 7 days ago (GLVAR #2572837)
Price History
| Date / Event | Date | Event | Price |
|---|---|---|---|
| Apr 24, 2024 | Price Decreased |
$379,999
↓ $5K
(1.3%)
|
|
| Price Decreased | |||
| Apr 4, 2024 | Listed by Galindo Group Real Estate | $385,000 | |
| Listed by Galindo Group Real Estate | |||
| Jun 23, 2022 | Sold to Matthew J Green | $370,000 | |
| Sold to Matthew J Green | |||
| May 24, 2022 | No longer available | - | |
| No longer available | |||
| May 19, 2022 | Listed by Galindo Group Real Estate | $349,900 | |
| Listed by Galindo Group Real Estate | |||
Show More

Property Highlights
Garage
Air Conditioning
Parking Details
Has Garage
Parking Features: Attached, Garage, Garage Door Opener, Inside Entrance
Garage Spaces: 1
Interior Details
Bedroom Information
Bedrooms: 3
Bathroom Information
Full Bathrooms: 2
Half Bathrooms: 1
Interior Information
Interior Features: Ceiling Fans, Window Treatments
Appliances: Dryer, Dishwasher, Disposal, Gas Range, Microwave, Refrigerator, Washer
Flooring Type: Carpet, Tile
Room Information
Laundry Features: Gas Dryer Hookup, Laundry Room, Upper Level
Rooms: 4
Exterior Details
Property Information
Property Condition: Resale
Year Built: 2005
Building Information
Roof: Tile
Window Features: Window Treatments
Construction Materials: Block, Stucco
Pool Information
Pool Features: Community
Lot Information
DesertLandscaping, Landscaped, Item14Acre
Lot Size Acres: 0.05
Lot Size Square Feet: 2178
Financial Details
Tax Annual Amount: $1,460
Utilities Details
Cooling Type: Central Air, Electric
Heating Type: Central, Gas
Utilities: Underground Utilities
Location Details
Association Fee Includes: AssociationManagement
Association Amenities: Gated, Pool
Association Fee: $85
Association Fee Frequency: Monthly
Building Info
Overview
Building
Neighborhood
Zoning
Geography
Comparables
Unit
Status
Status
Type
Beds
Baths
ft²
Price/ft²
Price/ft²
Asking Price
Listed On
Listed On
Closing Price
Sold On
Sold On
HOA + Taxes
House
3
Beds
2
Baths
-
$331,000
Dec 15, 2023
$331,000
Jan 19, 2024
$185/mo
House
3
Beds
3
Baths
-
$350,000
Nov 17, 2023
$350,000
Feb 7, 2024
$202/mo
House
3
Beds
3
Baths
-
$330,000
Jun 12, 2023
$330,000
Jul 7, 2023
$179/mo
House
3
Beds
3
Baths
-
$353,000
Feb 24, 2023
$353,000
Mar 31, 2023
$111/mo
House
3
Beds
3
Baths
-
$345,000
Nov 13, 2023
$345,000
Jan 30, 2024
$178/mo
House
3
Beds
2
Baths
-
$360,000
Dec 14, 2022
$360,000
Jul 27, 2023
$140/mo
About Centennial Hills
Similar Homes for Sale
Nearby Rentals

$1,850 /mo
- 3 Beds
- 2.5 Baths
- 1,524 ft²

$1,900 /mo
- 3 Beds
- 1.5 Baths
- 1,337 ft²

























