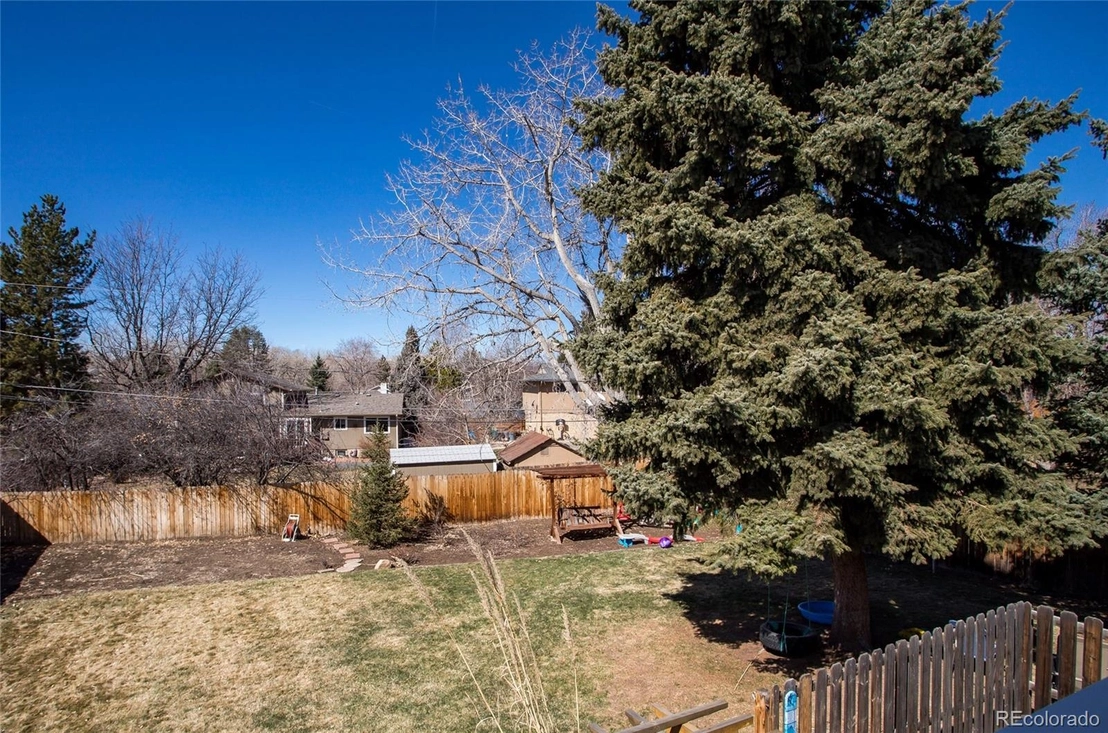







































1 /
40
Map
$660,000
●
House -
Off Market
726 W Fremont Drive
Littleton, CO 80120
3 Beds
3 Baths
2518 Sqft
$657,703
RealtyHop Estimate
11.49%
Since Jun 1, 2021
CO-Denver
Primary Model
About This Property
Welcome To This Wonderful 3 Bedroom, 3 Bath Front-to-Back Tri-Level
Home In Highly Sought After Bel-Vue Heights, A Pleasant
Neighborhood Without An HOA! This Home Is Situated On A 11,979
Square Foot Lot With A Fenced, West Facing Backyard To Enjoy
Beautiful Sunsets And Sunny Days Under The Large Cedar Pergola. An
Abundance Of Perennial Beds, A Rose Garden, And A Large Garden Area
For Those People With A Green Thumb! 2072 Square Feet Of Living
Space Above Grade And An Additional 644 Square Foot Basement With
Newly Completed 444 Square Feet Finished (69%). Brand New Carpet
And New Baseboards Throughout The Home! The Living Room And Dining
Room Have Vaulted, Beamed Ceilings And Plantation Shuttered
Windows. The Kitchen Features Hardwood Floors, Corian Countertops,
Brand New Subway Tile Backsplash, New Stainless Gas Range, New
Microwave, Dishwasher, And Refrigerator/Freezer! Master Bedroom Has
An Ensuite 3/4 Bath And Sliding Glass Door To A Small Balcony That
Overlooks The Backyard. The Lower Level Has A Bonus Room That Could
Be A 4th Bedroom Or Office Or Your Choice! Two Additional Upper
Bedrooms Share A Full Bath. The Attached Two Car Garage Has An
Entry Into The Kitchen As Well As A Newer Fiber Glass Door And A
New Garage Door Opener With A Belt Drive And A Workbench. Upgraded
Mechanical And Electrical Include A Premium Furnace With Humidifier
And Programmable Thermostat; Brand New 50 Gallon Hot Water Heater
And Newer 200-Amp Electrical Panel. Home Is About A Half-block From
The LEE GULCH TRAIL Which Feeds Into The HIGHLINE CANAL And PLATTE
RIVER TRAIL SYSTEM, Bike To Downtown Denver While Crossing ZERO
Stop Lights. Lots Of Outdoor Storage In A 9'6X6'7 Metal Shed And A
16'6X6'9 Carport Style Shed, Which Is Perfect For Your Bikes,
Motorcycle, Kid's Outside Toys, Lawn Mower, & Maybe Even A
Snowblower Or Snowmobile. Children Attend Award Winning Littleton
Schools! This Could Be Your New Home So Don't Delay, Take A Look
Now! In This Market, It Probably Won't Last Long!
Unit Size
2,518Ft²
Days on Market
44 days
Land Size
0.28 acres
Price per sqft
$234
Property Type
House
Property Taxes
$251
HOA Dues
-
Year Built
1971
Last updated: 14 hours ago (REcolorado MLS #REC4189300)
Price History
| Date / Event | Date | Event | Price |
|---|---|---|---|
| Oct 6, 2021 | No longer available | - | |
| No longer available | |||
| May 20, 2021 | Sold to Shellaby Nathan Shapiro | $660,000 | |
| Sold to Shellaby Nathan Shapiro | |||
| Apr 5, 2021 | In contract | - | |
| In contract | |||
| Mar 31, 2021 | Listed by Keller Williams DTC | $589,900 | |
| Listed by Keller Williams DTC | |||
| Aug 25, 2014 | Sold to David R Jones, Holly A Jones | $338,500 | |
| Sold to David R Jones, Holly A Jones | |||
Property Highlights
Garage
Air Conditioning
Fireplace
Building Info
Overview
Building
Neighborhood
Geography
Comparables
Unit
Status
Status
Type
Beds
Baths
ft²
Price/ft²
Price/ft²
Asking Price
Listed On
Listed On
Closing Price
Sold On
Sold On
HOA + Taxes
House
4
Beds
2
Baths
2,438 ft²
$283/ft²
$690,000
Feb 24, 2022
$690,000
Mar 14, 2022
$237/mo
House
4
Beds
2
Baths
1,850 ft²
$282/ft²
$522,250
Oct 3, 2022
$522,250
Mar 14, 2023
$185/mo
House
4
Beds
3
Baths
1,850 ft²
$368/ft²
$680,000
Sep 6, 2023
$680,000
Oct 20, 2023
$185/mo
House
5
Beds
4
Baths
2,870 ft²
$197/ft²
$565,000
Jul 16, 2021
$565,000
Sep 7, 2021
$278/mo
House
5
Beds
3
Baths
2,743 ft²
$228/ft²
$625,000
May 6, 2022
$625,000
Jun 7, 2022
$190/mo
House
5
Beds
3
Baths
1,955 ft²
$294/ft²
$575,000
Sep 16, 2021
$575,000
Nov 8, 2021
$302/mo
Active
House
3
Beds
2
Baths
2,376 ft²
$231/ft²
$550,000
May 2, 2024
-
$200/mo
Active
Townhouse
3
Beds
3
Baths
1,600 ft²
$350/ft²
$560,000
Apr 11, 2024
-
$486/mo
Active
Townhouse
3
Beds
3
Baths
1,866 ft²
$340/ft²
$635,000
Apr 3, 2024
-
$559/mo
Active
Townhouse
2
Beds
3
Baths
2,275 ft²
$286/ft²
$650,000
May 1, 2024
-
$747/mo
Active
House
5
Beds
2
Baths
2,629 ft²
$253/ft²
$665,000
Apr 23, 2024
-
$280/mo
About Bel-Vue Heights
Similar Homes for Sale

$665,000
- 5 Beds
- 2 Baths
- 2,629 ft²

$599,900
- 4 Beds
- 2 Baths
- 1,236 ft²













































