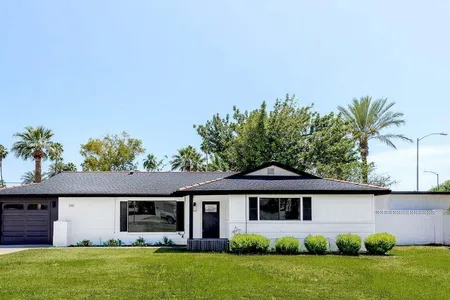












































1 /
45
Map
$776,044*
●
House -
Off Market
726 W CITRUS Way
Phoenix, AZ 85013
4 Beds
3 Baths
2367 Sqft
$702,000 - $856,000
Reference Base Price*
-0.38%
Since Sep 1, 2023
AZ-Phoenix
Primary Model
Sold Aug 23, 2023
$745,000
Seller
$521,500
by Crosscountry Mortgage, Llc
Mortgage Due Sep 01, 2053
Sold Aug 31, 2015
$354,000
Buyer
Seller
$283,200
by Bell State Bank & Trust
Mortgage Due Sep 01, 2030
About This Property
Beautiful Home in a Gated Community of only 10 single family homes
! Open & Bright Floorplan, Great Room with a Gas Fireplace , French
Doors . Nice size kitchen. granite countertops, stainless
appliances & gas stovetop. This is a great home for entertaining
and is essentially a single level home with a bonus finished
basement which features additional bedroom, bath, office /den which
could be used as a family room or play room . Primary Suite plus 2
bedrooms on main level. Nice size backyard, covered patio. Home
recently painted interior & exterior & new roof 2023.. Very
Nice Common Area. Walking Distance from Murphy Bridle Path
and Farmers Market A Must See!
The manager has listed the unit size as 2367 square feet.
The manager has listed the unit size as 2367 square feet.
Unit Size
2,367Ft²
Days on Market
-
Land Size
0.14 acres
Price per sqft
$329
Property Type
House
Property Taxes
$336
HOA Dues
$1,650
Year Built
2002
Price History
| Date / Event | Date | Event | Price |
|---|---|---|---|
| Aug 23, 2023 | Sold to Oksana Nektalov, Roman Nekt... | $745,000 | |
| Sold to Oksana Nektalov, Roman Nekt... | |||
| Aug 20, 2023 | No longer available | - | |
| No longer available | |||
| Jul 22, 2023 | Price Decreased |
$779,000
↓ $20K
(2.5%)
|
|
| Price Decreased | |||
| Jul 21, 2023 | Listed | $799,000 | |
| Listed | |||
Property Highlights
Fireplace
Building Info
Overview
Building
Neighborhood
Zoning
Geography
Comparables
Unit
Status
Status
Type
Beds
Baths
ft²
Price/ft²
Price/ft²
Asking Price
Listed On
Listed On
Closing Price
Sold On
Sold On
HOA + Taxes
Active
House
4
Beds
2
Baths
2,214 ft²
$338/ft²
$749,000
Jul 15, 2023
-
$762/mo
Active
House
4
Beds
3
Baths
2,870 ft²
$314/ft²
$899,900
Feb 10, 2023
-
$314/mo
Active
House
3
Beds
2
Baths
2,342 ft²
$374/ft²
$875,000
Jun 24, 2023
-
$1,732/mo
Active
House
3
Beds
2
Baths
2,229 ft²
$354/ft²
$789,000
Jul 1, 2023
-
$274/mo
Active
House
3
Beds
2
Baths
2,200 ft²
$295/ft²
$650,000
Jun 28, 2023
-
$115/mo




















































