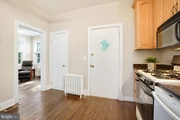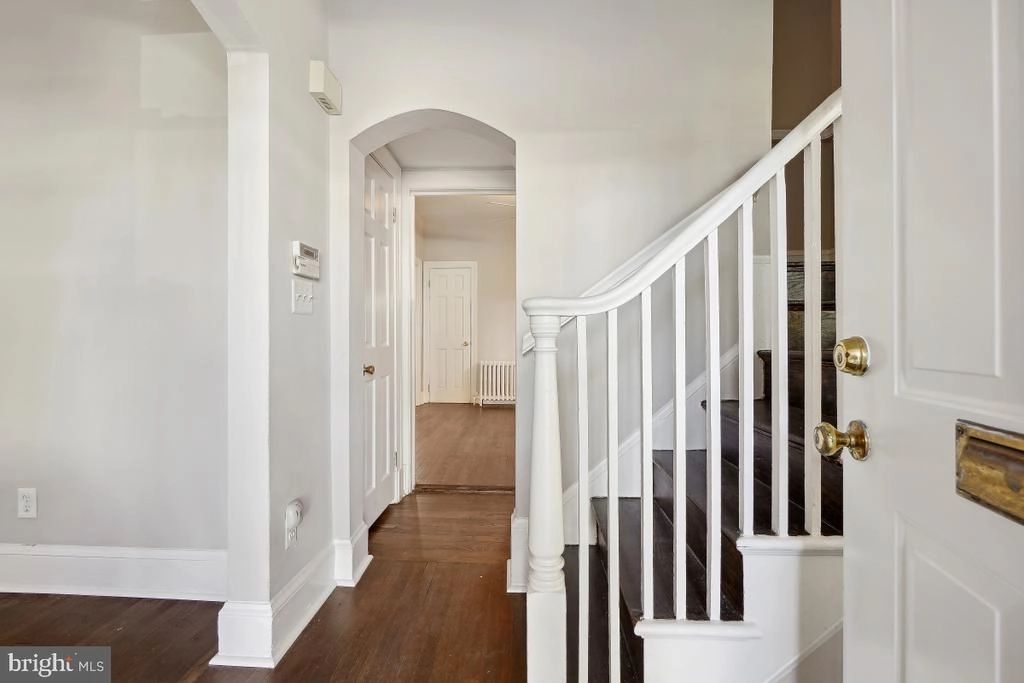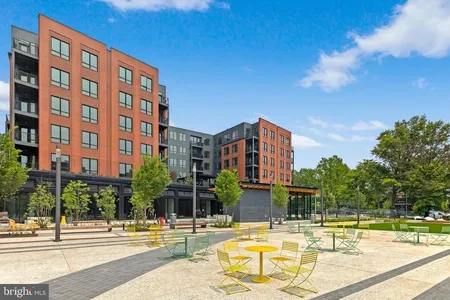





























1 /
30
Map
$705,000
●
House -
Off Market
726 FERN PL NW
WASHINGTON, DC 20012
3 Beds
2 Baths,
1
Half Bath
1580 Sqft
$3,290
Estimated Monthly
$0
HOA / Fees
About This Property
A rare find in Northwest Washington, D.C., this picturesque,
single-family, detached brick home combines the best of traditional
design and modern living. Located on a quiet street, the
Tudor-style home has a cute front yard and inviting front porch
space. Inside, the living room is just off the entrance and
features a classic wood-burning fireplace. This flows right into
the dining room, where special touches include two-toned grey walls
and a chair railing. Another wide entryway opens to the office,
with its delightful, south-facing windows, flooding the room with
afternoon light. A nice-sized kitchen includes a built-in microwave
and gas stove. The kitchen area also provides access to the powder
room at the back of the house, and access to a second, back porch
and the backyard. The basement is unfinished, and options exist to
transform it into your very own recreation room, hobby area, or
home gym. Upstairs, the good-sized bedrooms showcase original
charm. One has a deep cedar closet, and all have ceiling fans and
multiple windows. The full bathroom has a white-tiled shower with a
convenient built-in bench, wide pedestal sink, and classic,
patterned tilework gracing the floor. The fourth level of the house
is an attic, which has a floor covering the entire space and is
accessible via a stairway. Storing your items will never be easier!
This home has been freshly painted. Original, refinished hardwood
floors add a touch of elegance throughout two levels of the home.
Mature trees provide privacy and shade, offering a serene backdrop
for outdoor gatherings in the backyard, which is level, fully
fenced in, and includes a car garage. Just blocks away, stop by
Whole Foods for groceries or spend an eventful evening at the Great
Lawn, both located in one of DC's newest neighborhoods, The Parks
at Walter Reed. Catch the Metro train at Takoma Park or Silver
Spring. Enjoy all the DC amenities and cultural attractions. Are
you ready to call this attractive home your very own?
Unit Size
1,580Ft²
Days on Market
26 days
Land Size
0.11 acres
Price per sqft
$424
Property Type
House
Property Taxes
$404
HOA Dues
-
Year Built
1930
Last updated: 5 months ago (Bright MLS #DCDC2116198)
Price History
| Date / Event | Date | Event | Price |
|---|---|---|---|
| Dec 14, 2023 | Sold to Sam Sturgis, Simone Mcdonnell | $705,000 | |
| Sold to Sam Sturgis, Simone Mcdonnell | |||
| Nov 14, 2023 | In contract | - | |
| In contract | |||
| Nov 9, 2023 | Listed by Long & Foster Real Estate, Inc. | $670,000 | |
| Listed by Long & Foster Real Estate, Inc. | |||
Property Highlights
Garage
Air Conditioning
Fireplace
Building Info
Overview
Building
Neighborhood
Zoning
Geography
Comparables
Unit
Status
Status
Type
Beds
Baths
ft²
Price/ft²
Price/ft²
Asking Price
Listed On
Listed On
Closing Price
Sold On
Sold On
HOA + Taxes
House
3
Beds
3
Baths
1,188 ft²
$569/ft²
$676,383
Jun 23, 2023
$676,383
Jul 14, 2023
-
House
3
Beds
3
Baths
1,748 ft²
$355/ft²
$620,000
Apr 13, 2023
$620,000
May 26, 2023
-
House
3
Beds
3
Baths
1,282 ft²
$499/ft²
$640,000
Apr 21, 2023
$640,000
Jul 21, 2023
-
House
3
Beds
3
Baths
1,240 ft²
$444/ft²
$550,000
Sep 2, 2023
$550,000
Dec 11, 2023
-
House
4
Beds
4
Baths
1,488 ft²
$497/ft²
$739,000
Jan 9, 2020
$739,000
Dec 31, 2019
-
House
4
Beds
3
Baths
1,386 ft²
$483/ft²
$670,000
Jul 7, 2023
$670,000
Aug 4, 2023
-
In Contract
House
5
Beds
3
Baths
1,694 ft²
$472/ft²
$799,000
Nov 13, 2023
-
-
In Contract
Condo
3
Beds
2
Baths
1,080 ft²
$499/ft²
$539,000
Mar 4, 2023
-
-
Condo
2
Beds
2
Baths
1,008 ft²
$615/ft²
$619,900
Oct 22, 2023
-
-
Condo
2
Beds
2
Baths
1,008 ft²
$615/ft²
$619,900
Oct 22, 2023
-
-
Condo
2
Beds
3
Baths
1,068 ft²
$589/ft²
$629,000
Apr 1, 2023
-
-
About Takoma - DC
Similar Homes for Sale

$629,000
- 2 Beds
- 3 Baths
- 1,068 ft²

$619,900
- 2 Beds
- 2 Baths
- 1,008 ft²
Nearby Rentals

$3,400 /mo
- 3 Beds
- 3.5 Baths
- 1,300 ft²

$3,700 /mo
- 4 Beds
- 3.5 Baths
- 1,763 ft²


































