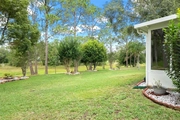

















































1 /
50
Map
$415,000
●
House -
Off Market
7256 Bottle Brush DRIVE
SPRING HILL, FL 34606
3 Beds
3 Baths,
1
Half Bath
2236 Sqft
$397,660
RealtyHop Estimate
-0.56%
Since Sep 1, 2023
National-US
Primary Model
About This Property
LAKE FRONT in AWARD WINNING TIMBER PINES. IMMACULATE 3/2.5/2
home in Grandview Village is a MUST SEE. Enter this home into
a tiled foyer leading into your Large Formal Living Room with bay
window and NEW Plantation Shutters, adjacent to Formal Dining Room,
Great Room and Kitchen. Enjoy your split floor plan with
first guest room generously sized to accommodate multiple guests,
featuring a large walk-in closet directly across from the Guest
Bath with shower/tub combo, NEW comfort height toilet, vanity and 2
hallway closets for pantry and linen storage. A second Guest
Bedroom can serve as another Master, and features a private en
suite half bath with comfort height toilet, vanity and very large
walk-in closet. The Master features 2 walk-in closets, a
spacious tiled bath with dual sink vanity, Safe Step WALK IN TUB,
linen closet, comfort height toilet, REMODELED shower with raised
floor. The open concept Kitchen is tiled (on diagonal) with
NEWER stainless steel appliances, wood cabinets, custom tile
backsplash and GRANITE counter tops with Breakfast Nook and Bar.
Off the Kitchen, the Great Room will be a favorite area for
Entertaining! Partition the great room for the formal dining
and living areas with convenient pocket doors. This space
features a wall of windows allowing natural light to flow and
delight from the Sun Room, enclosed in NEW glass windows (2019),
with rolling shades, and overlooks your favorite tree lined view of
Hog Pond. Indoor Laundry is tile with NEWER front load
washer/dryer, utility tub, folding station with hanging bar, linen
closet and tons of cabinets! UPGRADES GALORE!!! Freshly
painted inside and out in neutral colors, POPCORN CEILINGS REMOVED,
NEWER double pane windows, laminate flooring and tiled throughout.
Beautifully landscaped, custom stone design paved driveway
and entrance has additional pathway to SEPARATE GOLF CART DOOR,
into OVERSIZED GARAGE complete with workshop bench shelving and
NEWER hot water heater. ALL HOUSE FILTRATION SYSTEM, NEW HVAC
2021, NEW SOLAR POWER SYSTEM allows to to SAVE MONEY.
Average electric bill $40. NEW Garage door
hurricane reinforcement, and NEW Opener. Hot water heater
2018.
Furniture is negotiable.
ENJOY THE GREAT LIFE TIMBER PINES has to offer, a gated 55+ Active Adult Community. Timber Pines boasts 4 PRISTINE GOLF COURSES, AWARD WINNING Pickle Ball center, NEW State of the ART Wellness Center, Club House and Restaurant, Performing Arts Center, Residents Activity Center, 2 Geothermal Pools, Tennis, Billiards, Bocce, Wood Shop, Arts and Crafts enter, PAWS PARK for your pets, SO MANY ACTIVITIES. OVER 100 CLUBS! CABLE, 2 BOXES AND HIGHEST SPEED INTERNET included in HOA fee. CALL TODAY!!!!!!
Furniture is negotiable.
ENJOY THE GREAT LIFE TIMBER PINES has to offer, a gated 55+ Active Adult Community. Timber Pines boasts 4 PRISTINE GOLF COURSES, AWARD WINNING Pickle Ball center, NEW State of the ART Wellness Center, Club House and Restaurant, Performing Arts Center, Residents Activity Center, 2 Geothermal Pools, Tennis, Billiards, Bocce, Wood Shop, Arts and Crafts enter, PAWS PARK for your pets, SO MANY ACTIVITIES. OVER 100 CLUBS! CABLE, 2 BOXES AND HIGHEST SPEED INTERNET included in HOA fee. CALL TODAY!!!!!!
Unit Size
2,236Ft²
Days on Market
54 days
Land Size
0.22 acres
Price per sqft
$179
Property Type
House
Property Taxes
$157
HOA Dues
$304
Year Built
1990
Last updated: 2 months ago (Stellar MLS #W7856059)
Price History
Property Highlights
Air Conditioning
Garage
Building Info
Overview
Building
Neighborhood
Geography
Comparables
Unit
Status
Status
Type
Beds
Baths
ft²
Price/ft²
Price/ft²
Asking Price
Listed On
Listed On
Closing Price
Sold On
Sold On
HOA + Taxes
Sold
House
3
Beds
2
Baths
1,736 ft²
$220/ft²
$382,500
Aug 9, 2023
$382,500
Sep 18, 2023
$635/mo
House
3
Beds
3
Baths
2,368 ft²
$193/ft²
$457,000
Oct 2, 2023
$457,000
Oct 18, 2023
$497/mo
House
3
Beds
2
Baths
1,508 ft²
$269/ft²
$405,000
Dec 7, 2023
$405,000
Jan 19, 2024
$531/mo
House
3
Beds
2
Baths
1,896 ft²
$208/ft²
$393,500
Jul 24, 2023
$393,500
Aug 24, 2023
$689/mo
Sold
House
2
Beds
2
Baths
2,064 ft²
$167/ft²
$345,000
Jun 1, 2023
$345,000
Aug 17, 2023
$461/mo
House
2
Beds
2
Baths
2,185 ft²
$169/ft²
$369,000
Sep 15, 2023
$369,000
Dec 14, 2023
$348/mo
In Contract
House
3
Beds
2
Baths
1,984 ft²
$222/ft²
$440,000
Jan 11, 2024
-
$573/mo
Active
House
3
Beds
2
Baths
1,788 ft²
$201/ft²
$359,900
Oct 12, 2023
-
$462/mo
In Contract
House
2
Beds
2
Baths
1,842 ft²
$227/ft²
$419,000
Mar 7, 2024
-
$701/mo
In Contract
House
2
Beds
2
Baths
2,076 ft²
$186/ft²
$386,500
Jan 25, 2024
-
$431/mo
In Contract
House
2
Beds
2
Baths
1,828 ft²
$219/ft²
$399,900
Jan 30, 2024
-
$645/mo

























































