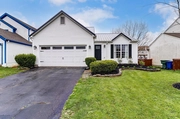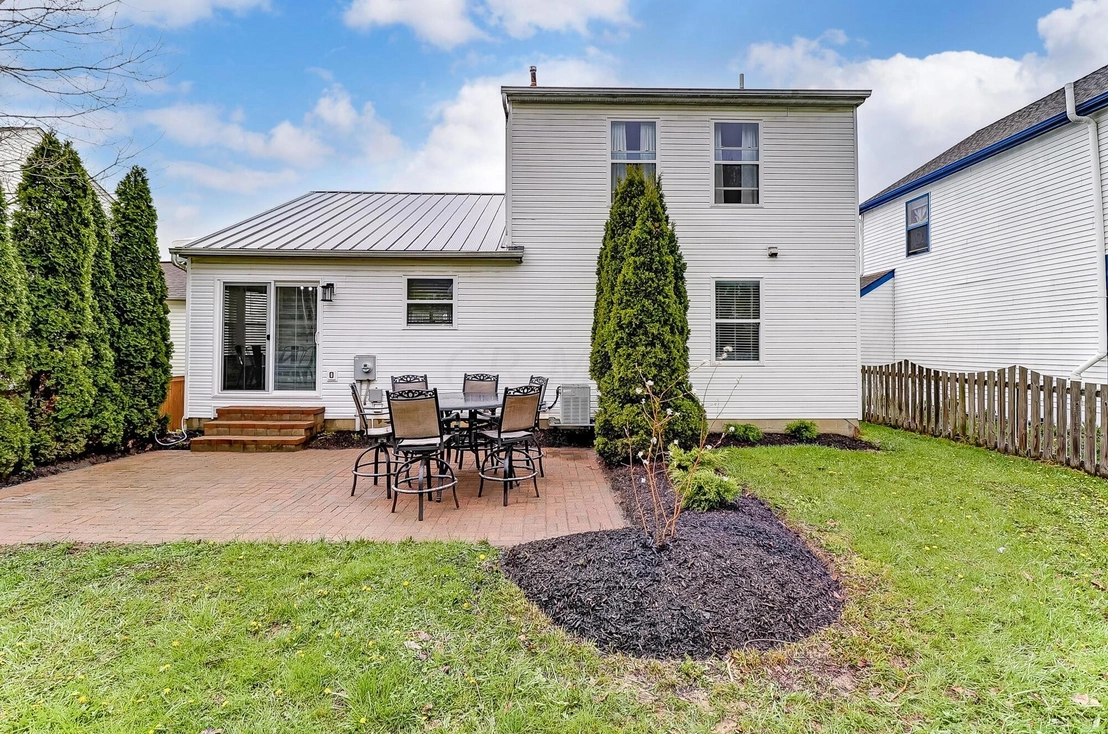






























1 /
31
Map
$266,000 - $324,000
●
House -
In Contract
7253 Candlestone Drive
Reynoldsburg, OH 43068
3 Beds
2 Baths
1316 Sqft
Sold Nov 10, 2005
$125,000
Buyer
Seller
$125,000
by Consumer Financial Consulting
Mortgage Due Nov 01, 2035
Sold Aug 22, 2005
$120,000
Buyer
About This Property
As you enter the 7253 Candlestone Drive home, you are met
with a Spacious Open Floorplan and Vaulted Ceilings. Colonial
Style Home with 3 Bedrooms and 2 Full Baths. This home has been
freshly painted and newly carpeted! The kitchen has
been recently renovated including beautiful Cabinets and Quartz
Countertops! Nice Kitchen Island for a bonus! The
Master Bathroom has also been updated with a brand new Large
Walk-in Shower and Tile Flooring! Black Metal Roof and Garage
Door installed in 2023! Partially finished basement for added
living space! Fenced in backyard with patio for outdoor
entertaining. Nothing to do but move in!
The manager has listed the unit size as 1316 square feet.
The manager has listed the unit size as 1316 square feet.
Unit Size
1,316Ft²
Days on Market
-
Land Size
0.14 acres
Price per sqft
$224
Property Type
House
Property Taxes
$223
HOA Dues
-
Year Built
1997
Listed By
Price History
| Date / Event | Date | Event | Price |
|---|---|---|---|
| Apr 15, 2024 | In contract | - | |
| In contract | |||
| Apr 12, 2024 | Listed | $295,000 | |
| Listed | |||
| Nov 10, 2005 | Sold to Jarrod R Herr | $125,000 | |
| Sold to Jarrod R Herr | |||
Property Highlights
Air Conditioning
Interior Details
Basement Information
Basement
Exterior Details
Exterior Information
Vinyl Siding
Building Info
Overview
Building
Neighborhood
Geography
Comparables
Unit
Status
Status
Type
Beds
Baths
ft²
Price/ft²
Price/ft²
Asking Price
Listed On
Listed On
Closing Price
Sold On
Sold On
HOA + Taxes
Sold
House
3
Beds
2
Baths
1,249 ft²
$208/ft²
$260,000
May 9, 2023
$260,000
Jun 5, 2023
$161/mo
House
3
Beds
3
Baths
1,296 ft²
$182/ft²
$236,000
Jul 1, 2022
$236,000
Nov 18, 2022
$247/mo
Condo
3
Beds
3
Baths
1,648 ft²
$146/ft²
$240,400
Sep 10, 2022
$240,400
Sep 30, 2022
$522/mo
Sold
House
4
Beds
3
Baths
1,976 ft²
$132/ft²
$260,000
Jun 20, 2021
$260,000
Aug 27, 2021
$2,814/mo
Sold
House
4
Beds
3
Baths
2,116 ft²
$178/ft²
$376,200
Oct 5, 2021
$376,200
Nov 5, 2021
$851/mo
Sold
House
4
Beds
4
Baths
2,568 ft²
$134/ft²
$345,000
Oct 19, 2021
$345,000
Dec 7, 2021
$426/mo
In Contract
House
3
Beds
2
Baths
1,374 ft²
$200/ft²
$274,900
Feb 23, 2024
-
$222/mo
In Contract
House
3
Beds
2.5
Baths
1,204 ft²
$249/ft²
$299,900
Mar 30, 2024
-
$235/mo
In Contract
House
3
Beds
1.5
Baths
1,334 ft²
$191/ft²
$254,900
Mar 2, 2024
-
$217/mo
In Contract
House
4
Beds
2.5
Baths
1,607 ft²
$180/ft²
$290,000
Mar 15, 2024
-
$216/mo
In Contract
House
4
Beds
1.5
Baths
1,688 ft²
$207/ft²
$349,000
Mar 15, 2024
-
$331/mo
In Contract
House
4
Beds
2.5
Baths
1,701 ft²
$147/ft²
$250,000
Mar 25, 2024
-
$260/mo
































