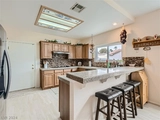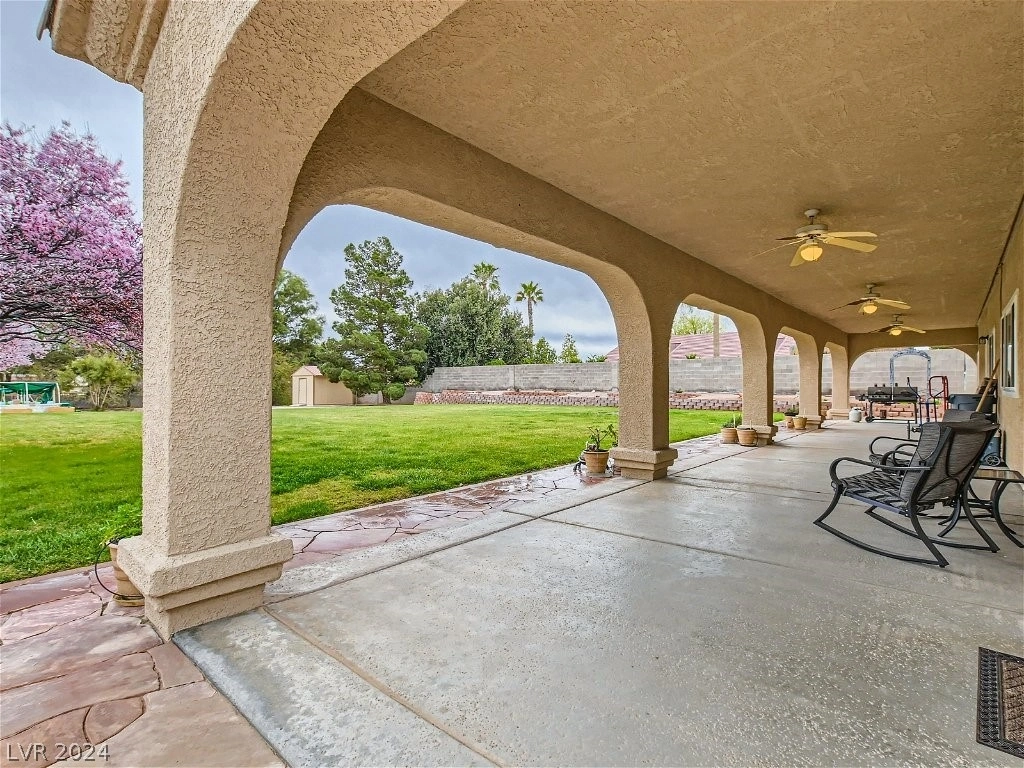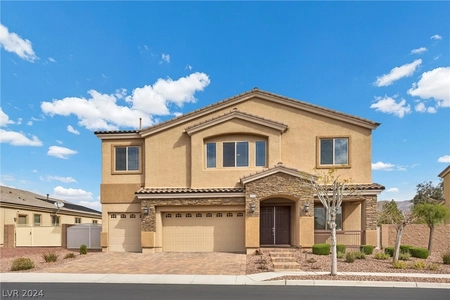



























1 /
28
Map
$699,000
●
House -
In Contract
7240 N Pioneer Way
Las Vegas, NV 89131
4 Beds
2 Baths
$3,637
Estimated Monthly
$0
HOA / Fees
3.68%
Cap Rate
About This Property
Looking for a home with land bigger than a postage stamp?
Room for a pool AND a garden? Look no further. 4BR 2 BA
SINGLE STORY home with almost 3/4 of an acre with beautiful
blooming trees! Recently remodeled kitchen and baths. NO HOA.
This beauty has extras such as a shed, a garden (with veggies
already), HUGE RV parking space, 2 workbenches in the garage,
covered patio with ceiling fans/lights plus a utility tub and
storage in the laundry room. There is only 1 thing
missing.....YOU!
Open House on Saturday 3-16 from 11-2pm. No additional viewings until Monday. SURPRISE! Open House on Sunday from 11-3. Please schedule your viewings during that time.
Open House on Saturday 3-16 from 11-2pm. No additional viewings until Monday. SURPRISE! Open House on Sunday from 11-3. Please schedule your viewings during that time.
Unit Size
-
Days on Market
-
Land Size
0.69 acres
Price per sqft
-
Property Type
House
Property Taxes
$205
HOA Dues
-
Year Built
1995
Listed By
Last updated: 2 months ago (GLVAR #2566647)
Price History
| Date / Event | Date | Event | Price |
|---|---|---|---|
| Mar 20, 2024 | In contract | - | |
| In contract | |||
| Mar 11, 2024 | Listed by Keller Williams Realty The MarketPlace | $699,000 | |
| Listed by Keller Williams Realty The MarketPlace | |||
|
|
|||
|
Looking for a home with land bigger than a postage stamp? Room for
a pool AND a garden? Look no further. 4BR 2 BA SINGLE STORY home
with almost 3/4 of an acre with beautiful blooming trees! Recently
remodeled kitchen and baths. NO HOA. This beauty has extras such as
a shed, a garden (with veggies already), HUGE RV parking space, 2
workbenches in the garage, covered patio with ceiling fans/lights
plus a utility tub and storage in the laundry room. There is only 1
thing missing.....YOU! Open…
|
|||
Property Highlights
Garage
Air Conditioning
Fireplace
Parking Details
Has Garage
Parking Features: Attached, Finished Garage, Garage, Garage Door Opener, Inside Entrance, Private, R V Gated, R V Access Parking, R V Paved, Shelves, Storage, Workshopin Garage
Garage Spaces: 3
Interior Details
Bedroom Information
Bedrooms: 4
Bathroom Information
Full Bathrooms: 2
Interior Information
Interior Features: Bedroomon Main Level, Ceiling Fans, Primary Downstairs, Pot Rack, Skylights, Window Treatments
Appliances: Built In Electric Oven, Dryer, Electric Cooktop, Electric Water Heater, Disposal, Microwave, Refrigerator, Washer
Flooring Type: Carpet, CeramicTile, Sustainable
Room Information
Laundry Features: Cabinets, Electric Dryer Hookup, Main Level, Laundry Room, Sink
Rooms: 8
Fireplace Information
Has Fireplace
Gas, Great Room
Fireplaces: 1
Exterior Details
Property Information
Property Condition: Resale
Year Built: 1995
Building Information
Other Structures: Sheds
Roof: Pitched, Tile
Window Features: Blinds, Double Pane Windows, Skylights
Construction Materials: Block, Stucco
Outdoor Living Structures: Covered, Patio
Lot Information
Item14to1AcreLot, BackYard, DripIrrigationBubblers, DesertLandscaping, Landscaped, Rocks
Lot Size Acres: 0.69
Lot Size Square Feet: 30056
Financial Details
Tax Annual Amount: $2,455
Utilities Details
Cooling Type: Central Air, Electric, Refrigerated, Item2 Units
Heating Type: Central, Electric
Utilities: Electricity Available, Underground Utilities, Septic Available
Location Details
Association Amenities: None
Building Info
Overview
Building
Neighborhood
Zoning
Geography
Comparables
Unit
Status
Status
Type
Beds
Baths
ft²
Price/ft²
Price/ft²
Asking Price
Listed On
Listed On
Closing Price
Sold On
Sold On
HOA + Taxes
House
4
Beds
3
Baths
-
$775,000
Apr 28, 2023
$775,000
Jul 27, 2023
$449/mo
About Centennial Hills
Similar Homes for Sale
Nearby Rentals

$2,250 /mo
- 3 Beds
- 2.5 Baths
- 1,622 ft²

$2,300 /mo
- 3 Beds
- 2 Baths
- 1,610 ft²

































