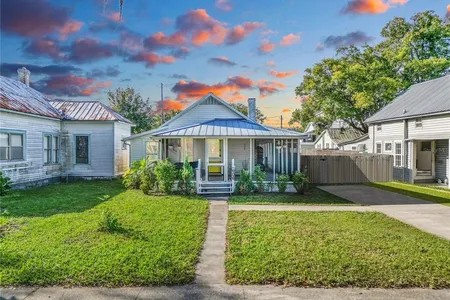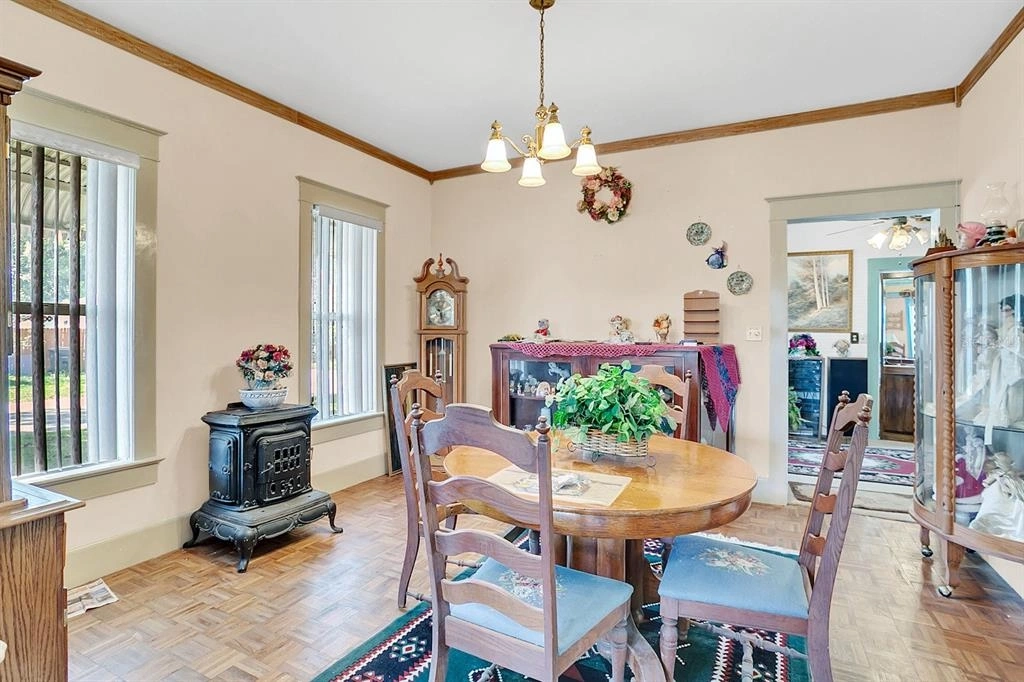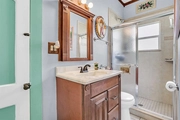$300,000
●
House -
In Contract
724 Pennsylvania AVENUE
SAINT CLOUD, FL 34769
3 Beds
2 Baths
1280 Sqft
$1,518
Estimated Monthly
$0
HOA / Fees
9.00%
Cap Rate
About This Property
Introducing this stunning 3-bedroom, 2-bathroom home situated on a
corner lot in the highly desirable Downtown St. Cloud area, just
steps away from the renowned Lakefront Park. As you arrive, you'll
be greeted by the inviting open front porch, a perfect spot to
unwind and relish the lovely weather. Step inside to discover a
thoughtfully designed split floorplan, starting with the luminous
living room illuminated by ample natural light streaming through
the front windows, accented by charming blue window framing echoing
the hues of the adjacent doorframe leading to the dining room. The
dining area, bathed in sunlight and enhanced by an elegant pendant
light fixture, seamlessly connects to the kitchen and master
bedroom. The kitchen boasts an abundance of counter and cabinet
space, making meal preparation effortless, while its stone
backsplash adds a touch of sophistication. A convenient door
provides easy access to the yard, perfect for outdoor entertaining.
The master bedroom offers a unique layout and shares the home's
theme of abundant natural light. An attached master bathroom
features a tiled walk-in shower for added luxury. The remaining
bedrooms, equally spacious and bright, provide comfortable
retreats. Outside, the expansive backyard is beautifully landscaped
and fenced, offering privacy and tranquility. A sidewalk leads to
the detached 2-car garage, providing convenient parking and
additional storage space. Plus, enjoy the convenience of an
efficient irrigation system ensuring lush greenery and vibrant
landscaping throughout the expansive backyard, adding to the charm
and appeal of this remarkable property. This exceptional home is
ideally situated, offering proximity to major roads, highways,
entertainment, restaurants, and more, ensuring a lifestyle of
convenience and enjoyment. Don't miss the opportunity to make this
your dream home in a prime location!
Unit Size
1,280Ft²
Days on Market
-
Land Size
0.17 acres
Price per sqft
$234
Property Type
House
Property Taxes
$44
HOA Dues
-
Year Built
1919
Listed By

Last updated: 14 days ago (Stellar MLS #S5101075)
Price History
| Date / Event | Date | Event | Price |
|---|---|---|---|
| Apr 15, 2024 | In contract | - | |
| In contract | |||
| Apr 3, 2024 | Price Decreased |
$300,000
↓ $10K
(3.2%)
|
|
| Price Decreased | |||
| Mar 15, 2024 | Listed by EXP REALTY LLC | $310,000 | |
| Listed by EXP REALTY LLC | |||
| Jan 31, 1997 | Sold to Maria L Merkle, Marie D Merkle | $76,500 | |
| Sold to Maria L Merkle, Marie D Merkle | |||
Property Highlights
Air Conditioning
Parking Details
Has Garage
Garage Spaces: 2
Garage Dimensions: 20x20
Interior Details
Bathroom Information
Full Bathrooms: 2
Interior Information
Interior Features: Ceiling Fans(s)
Appliances: Convection Oven, Dishwasher, Dryer, Refrigerator, Washer
Flooring Type: Carpet, Tile, Hardwood
Laundry Features: Inside
Room Information
Rooms: 6
Exterior Details
Property Information
Square Footage: 1280
Square Footage Source: $0
Year Built: 1919
Building Information
Building Area Total: 1478
Levels: One
Construction Materials: Wood Frame, Wood Siding
Lot Information
Lot Size Area: 7492
Lot Size Units: Square Feet
Lot Size Acres: 0.17
Lot Size Square Feet: 7492
Lot Size Dimensions: 50 x 150
Tax Lot: 11
Land Information
Water Source: Public
Financial Details
Tax Annual Amount: $532
Lease Considered: Yes
Utilities Details
Cooling Type: Central Air
Heating Type: Central
Sewer : Public Sewer
Building Info
Overview
Building
Neighborhood
Zoning
Geography
Comparables
Unit
Status
Status
Type
Beds
Baths
ft²
Price/ft²
Price/ft²
Asking Price
Listed On
Listed On
Closing Price
Sold On
Sold On
HOA + Taxes
House
3
Beds
2
Baths
1,212 ft²
$289/ft²
$350,000
Oct 9, 2023
$350,000
Mar 28, 2024
$0/mo
Sold
House
3
Beds
2
Baths
1,202 ft²
$261/ft²
$314,000
Dec 29, 2022
$314,000
Aug 15, 2023
$157/mo
House
3
Beds
2
Baths
1,468 ft²
$218/ft²
$320,000
Sep 6, 2023
$320,000
Jan 24, 2024
$0/mo
House
3
Beds
3
Baths
1,440 ft²
$236/ft²
$340,000
Nov 1, 2023
$340,000
Dec 18, 2023
$194/mo
Sold
House
3
Beds
2
Baths
1,560 ft²
$159/ft²
$247,700
Feb 21, 2024
$247,700
Apr 2, 2024
$106/mo
House
3
Beds
2
Baths
1,587 ft²
$208/ft²
$330,000
Jan 10, 2024
$330,000
Feb 20, 2024
$114/mo
In Contract
House
3
Beds
3
Baths
1,532 ft²
$212/ft²
$325,000
Feb 23, 2024
-
$323/mo
Active
House
2
Beds
2
Baths
1,326 ft²
$204/ft²
$270,000
Dec 7, 2023
-
$293/mo
In Contract
House
2
Beds
2
Baths
1,373 ft²
$237/ft²
$325,000
Apr 9, 2024
-
$291/mo
About St. Cloud
Similar Homes for Sale

$270,000
- 2 Beds
- 2 Baths
- 1,326 ft²

$324,900
- 3 Beds
- 2 Baths
- 1,089 ft²
Nearby Rentals

$2,295 /mo
- 3 Beds
- 2.5 Baths
- 1,832 ft²

$2,200 /mo
- 3 Beds
- 2.5 Baths
- 1,832 ft²


































































