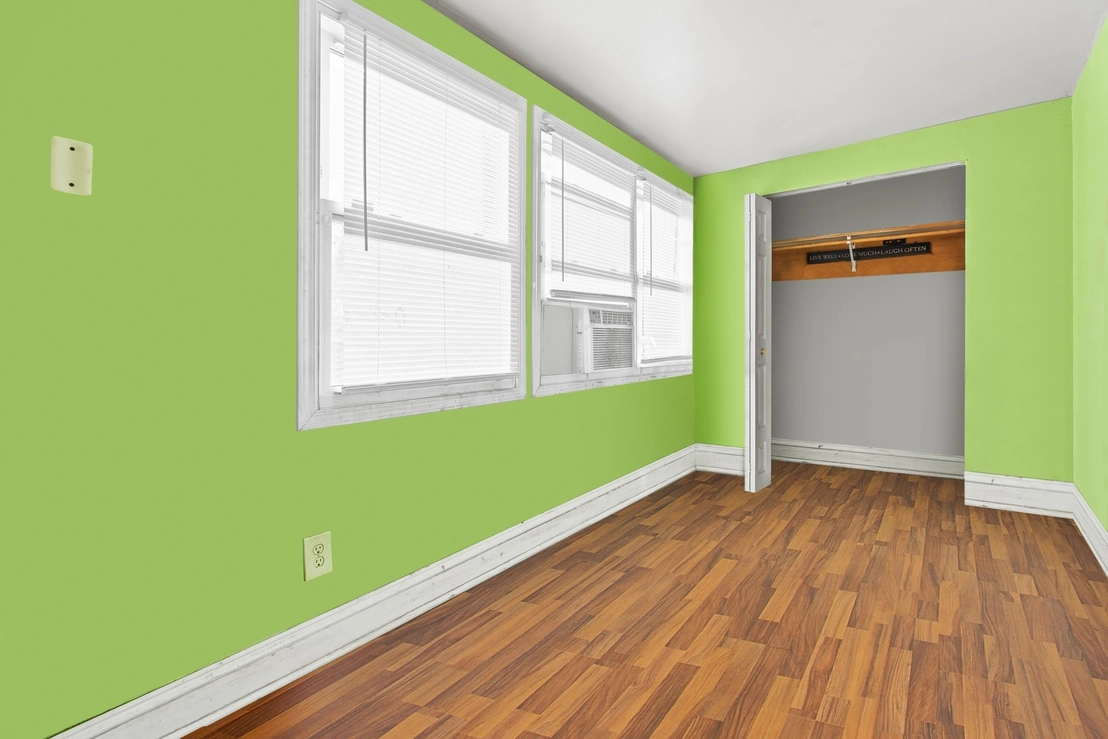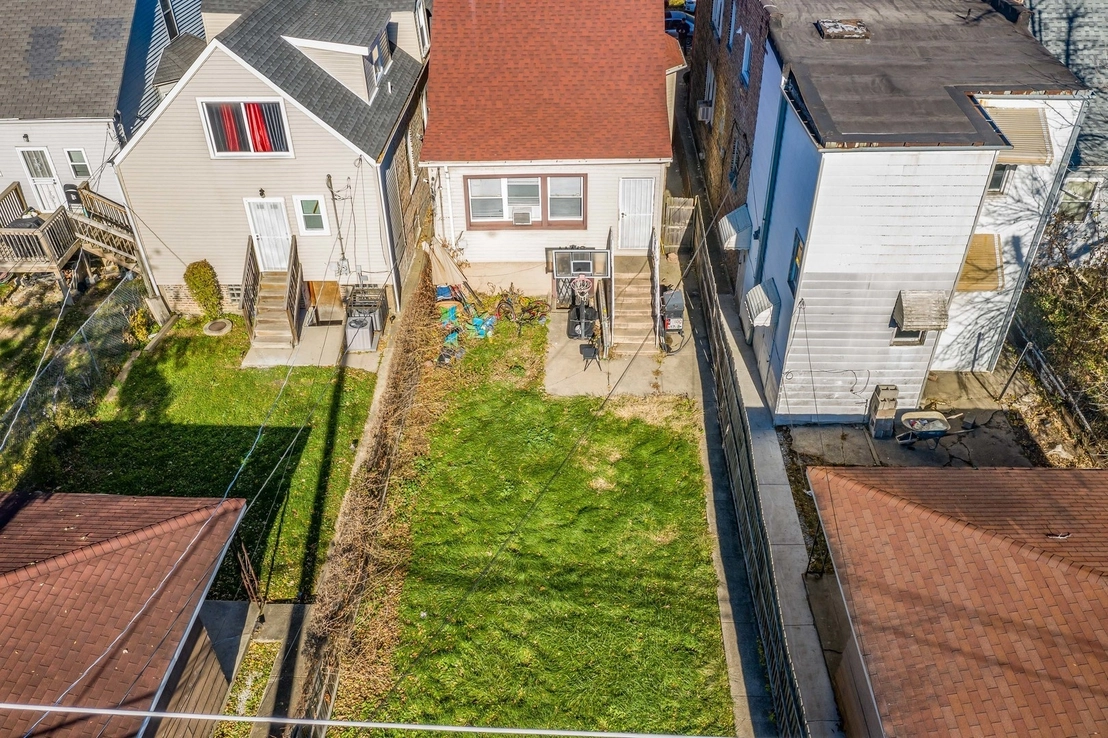$111,507*
●
House -
Off Market
723 East 91st Place
Chicago, IL 60619
3 Beds
2 Baths
1692 Sqft
$99,000 - $121,000
Reference Base Price*
1.37%
Since May 1, 2022
National-US
Primary Model
Sold Jun 03, 2009
$129,000
Seller
$126,663
by Jpmorgan Chase Bank Na
Mortgage Due Jun 01, 2039
Sold Oct 07, 2008
$50,000
Buyer
Seller
About This Property
CHECK OUT THE 3D VIRTUAL TOUR!!! Welcome to 723 E 91st Pl, two
story, 3 bedroom 2 bath home with some updating, and full partially
finished basement. Harwood flooring upon entry and family room,
full hall bath, large eat in kitchen with breakfast island, granite
counters and backsplash, back room off kitchen offers additional
dining space, bedroom, or office. Upstairs has 2 spacious bedrooms
and a full hall bath. Close to dining, shopping, sports, all things
Chicago, easy commute to DT and other parts of the City. COME CHECK
IT OUT TODAY!!!
The manager has listed the unit size as 1692 square feet.
The manager has listed the unit size as 1692 square feet.
Unit Size
1,692Ft²
Days on Market
-
Land Size
0.07 acres
Price per sqft
$65
Property Type
House
Property Taxes
$183
HOA Dues
-
Year Built
1905
Price History
| Date / Event | Date | Event | Price |
|---|---|---|---|
| Jun 22, 2023 | In contract | - | |
| In contract | |||
| Jun 20, 2023 | Listed | $70,000 | |
| Listed | |||

|
|||
|
Pursuant to the short sale, the price is subject to lender
approval. The property is in need of work to bring it to full
market value.
The manager has listed the unit size as 1692 square feet.
|
|||
| Apr 29, 2022 | No longer available | - | |
| No longer available | |||
| Mar 11, 2022 | Relisted | $110,000 | |
| Relisted | |||
| Feb 18, 2022 | In contract | - | |
| In contract | |||
Show More

Property Highlights
Fireplace
Building Info
Overview
Building
Neighborhood
Zoning
Geography
Comparables
Unit
Status
Status
Type
Beds
Baths
ft²
Price/ft²
Price/ft²
Asking Price
Listed On
Listed On
Closing Price
Sold On
Sold On
HOA + Taxes
In Contract
House
3
Beds
2
Baths
1,320 ft²
$68/ft²
$89,900
Sep 7, 2022
-
$84/mo
Active
House
3
Beds
1.5
Baths
1,380 ft²
$94/ft²
$129,900
Jun 19, 2023
-
$235/mo
Active
Townhouse
3
Beds
1.5
Baths
1,500 ft²
$67/ft²
$99,999
Jun 7, 2023
-
$53/mo
In Contract
House
2
Beds
1
Bath
1,055 ft²
$123/ft²
$129,888
Apr 7, 2023
-
$117/mo













































