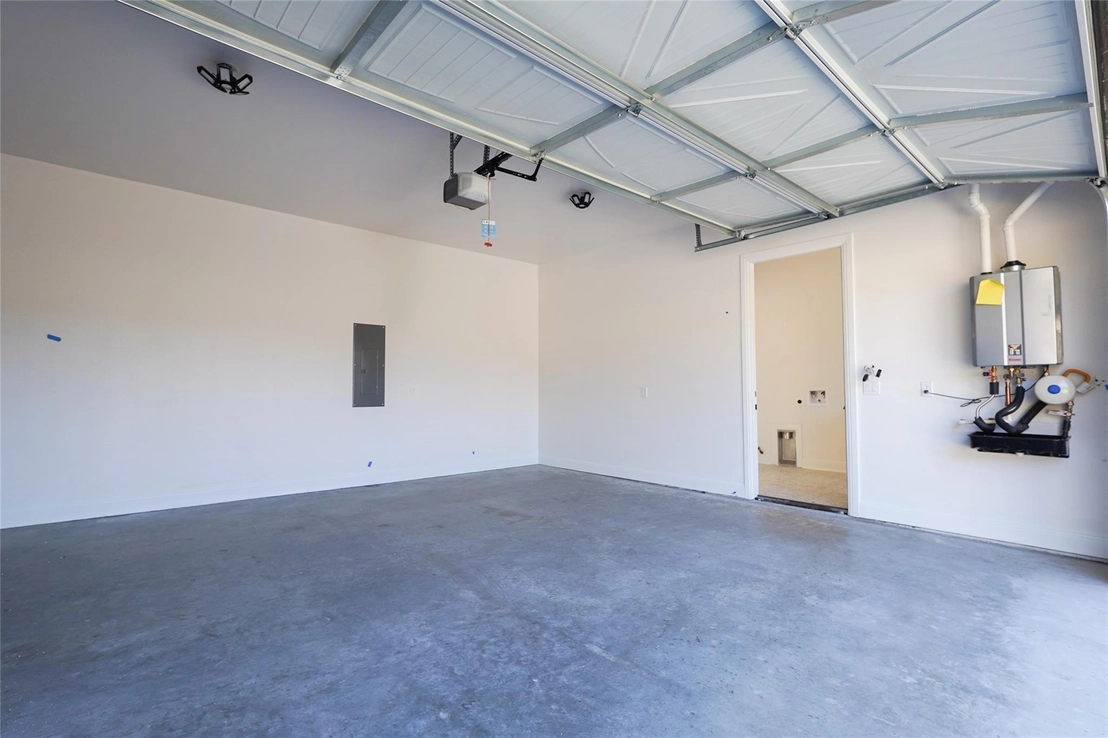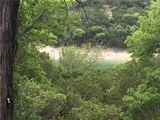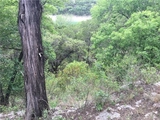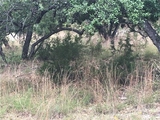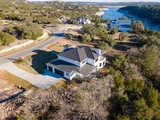
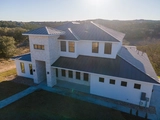
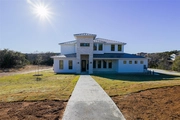


































1 /
37
Map
$1,080,000
↓ $70K (6%)
●
House -
For Sale
7224 Getaway DR
Jonestown, TX 78645
4 Beds
4 Baths,
1
Half Bath
3917 Sqft
$5,539
Estimated Monthly
$128
HOA / Fees
2.93%
Cap Rate
About This Property
Beautifully built contemporary design modern house. Starting the
day with the morning breeze and ending with warm sunset view... you
will never want to leave this sophisticated and luxurious home. You
are about to set a new lifestyle with this impeccable home.
Seamlessly integrated open floor plan with living, kitchen, outdoor
living areas & breath-taking views and beyond. The master suite is
a retreat itself... quartz countertops, sleek cabinets, gorgeous
designer's taste shower with rain shower head, free standing tub
continues breezes you away from busy and tiring life. A sleek wood
staircase leads you second floor where you and your family enjoy
incredible view from balcony... Second story offers a guest suite,
two bedrooms and shared bathroom along a game/flex room with
astonishing lake/ hill country view and media room. This resort
style home is located at Lake Travis community of Northshore
Hollows in Jonestown, just northwest of Austin. The Hollows POA
offers beach club, pools, restaurant, bar, gym, & kayak club,
linked with an extensive series of paved hiking trails. The
award-winning Northshore Marina offers boat owners quick access to
Lake Travis. Marina Membership is optional with separate agreement.
Unit Size
3,917Ft²
Days on Market
202 days
Land Size
1.05 acres
Price per sqft
$276
Property Type
House
Property Taxes
$108
HOA Dues
$128
Year Built
2022
Listed By
Last updated: 8 days ago (Unlock MLS #ACT3784943)
Price History
| Date / Event | Date | Event | Price |
|---|---|---|---|
| Apr 23, 2024 | Price Decreased |
$1,080,000
↓ $70K
(6.1%)
|
|
| Price Decreased | |||
| Mar 30, 2024 | Relisted | $1,149,500 | |
| Relisted | |||
| Mar 25, 2024 | In contract | - | |
| In contract | |||
| Mar 7, 2024 | Price Decreased |
$1,149,500
↓ $50K
(4.2%)
|
|
| Price Decreased | |||
| Feb 17, 2024 | Price Decreased |
$1,199,500
↓ $26K
(2.1%)
|
|
| Price Decreased | |||
Show More

Property Highlights
Garage
Air Conditioning
Fireplace
Parking Details
Covered Spaces: 3
Total Number of Parking: 6
Parking Features: Attached, Concrete, Door-Multi, Driveway, Garage, Garage Door Opener, Garage Faces Side
Garage Spaces: 3
Interior Details
Bathroom Information
Half Bathrooms: 1
Full Bathrooms: 3
Interior Information
Interior Features: Two Primary Suties, Ceiling Fan(s), High Ceilings, Chandelier, Quartz Counters, Double Vanity, Gas Dryer Hookup, French Doors, High Speed Internet, Kitchen Island, Multiple Dining Areas, Multiple Living Areas, Open Floorplan, Pantry, Primary Bedroom on Main, Recessed Lighting, Smart Thermostat, Soaking Tub, Walk-In Closet(s), Washer Hookup
Appliances: Built-In Electric Oven, Cooktop, Dishwasher, Disposal, ENERGY STAR Qualified Appliances, Gas Cooktop, Instant Hot Water, Microwave, Oven, Electric Oven, Propane Cooktop, Stainless Steel Appliance(s), Tankless Water Heater
Flooring Type: Carpet, Tile, Wood
Cooling: Central Air
Heating: Heat Pump
Living Area: 3917
Room 1
Level: Main
Type: Primary Bedroom
Features: Ceiling Fan(s), Full Bath, Primary Bedroom Dressing Room, Recessed Lighting, Soaking Tub, Walk-In Closet(s), Walk-in Shower
Room 2
Level: Second
Type: Bedroom
Features: Ceiling Fan(s), Full Bath, Primary Bedroom Dressing Room, Separate Shower, Walk-In Closet(s)
Room 3
Level: Second
Type: Bedroom
Features: Ceiling Fan(s), Shared Bath, Walk-In Closet(s), Walk-in Shower
Room 4
Level: Second
Type: Bedroom
Features: Ceiling Fan(s), Shared Bath, Walk-In Closet(s)
Room 5
Level: Main
Type: Bathroom
Features: Quartz Counters, Full Bath, Garden Tub, Recessed Lighting, Separate Shower
Room 6
Level: Second
Type: Bathroom
Features: Quartz Counters, Pocket Doors, Shared Bath
Room 7
Level: Second
Type: Bathroom
Features: Quartz Counters, Pocket Doors
Room 8
Level: Main
Type: Bathroom
Features: Quartz Counters, Half Bath
Room 9
Level: Main
Type: Kitchen
Features: Kitchn - Breakfast Area, Center Island, Quartz Counters, Open to Family Room, Pantry, Plumbed for Icemaker, Recessed Lighting
Fireplace Information
Fireplace Features: Gas, Gas Log, Glass Doors, Living Room, Masonry, Metal
Fireplaces: 1
Exterior Details
Property Information
Property Type: Residential
Property Sub Type: Single Family Residence
Green Energy Efficient
Property Condition: New Construction
Year Built: 2023
Year Built Source: Builder
Unit Style: 1st Floor Entry
View Desription: Hill Country, Lake, Panoramic
Fencing: None
Spa Features: None
Building Information
Levels: Two
Construction Materials: Concrete, Frame, Low VOC Insulation, Spray Foam Insulation, Masonry – All Sides, Radiant Barrier, Stone, Stucco
Foundation: Slab
Roof: Metal
Exterior Information
Exterior Features: Balcony, Boat Dock - Shared, Boat Ramp, Gas Grill
Pool Information
Pool Features: None
Lot Information
Lot Features: Few Trees, Front Yard, Interior Lot, Landscaped, Native Plants, Sprinkler - Automatic, Sprinkler - In Rear, Sprinkler - In Front, Sprinkler - In-ground, Sprinkler - Rain Sensor, Sprinkler - Side Yard, Trees-Heavy, Many Trees, Views
Lot Size Acres: 1.051
Lot Size Square Feet: 45781.56
Land Information
Water Source: Private
Financial Details
Tax Year: 2020
Tax Annual Amount: $1,295
Utilities Details
Water Source: Private
Sewer : Public Sewer, See Remarks
Utilities For Property: Cable Available, Electricity Connected, Propane, Sewer Connected, Water Connected
Location Details
Directions: 183N to 1431 West, approx 11 miles to Destination Way, RIGHT on Old Burnet Road, RIGHT on Getaway Drive.
Community Features: BBQ Pit/Grill, Clubhouse, Common Grounds, Fitness Center, Lake, Park, Playground, Pool, Sport Court(s)/Facility, Walk/Bike/Hike/Jog Trail(s
Other Details
Association Fee Includes: Common Area Maintenance
Association Fee: $384
Association Fee Freq: Quarterly
Association Name: The Hollows
Selling Agency Compensation: 3.000
Building Info
Overview
Building
Neighborhood
Geography
Comparables
Unit
Status
Status
Type
Beds
Baths
ft²
Price/ft²
Price/ft²
Asking Price
Listed On
Listed On
Closing Price
Sold On
Sold On
HOA + Taxes
Sold
House
4
Beds
3
Baths
3,409 ft²
$292/ft²
$997,000
Nov 6, 2023
-
Nov 30, -0001
$1,337/mo
House
4
Beds
4
Baths
4,014 ft²
$295/ft²
$1,184,500
Nov 9, 2023
-
Nov 30, -0001
$1,400/mo
House
4
Beds
5
Baths
4,118 ft²
$1,000,000
Feb 15, 2023
$900,000 - $1,100,000
Jun 14, 2023
$1,749/mo
In Contract
House
4
Beds
5
Baths
3,433 ft²
$269/ft²
$925,000
Sep 7, 2023
-
$188/mo
Active
House
4
Beds
4
Baths
3,224 ft²
$307/ft²
$990,000
Mar 16, 2024
-
$769/mo
About The Bluffs
Similar Homes for Sale
Open House: 12PM - 2PM, Sat Apr 6

$990,000
- 4 Beds
- 4 Baths
- 3,224 ft²

$999,000
- 4 Beds
- 5 Baths
- 2,743 ft²























