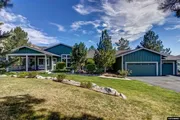
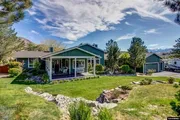
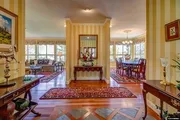
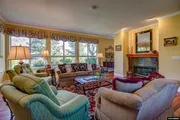
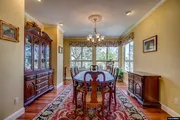
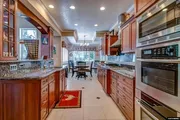
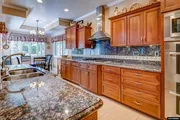
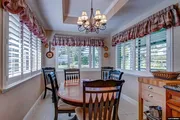

















1 /
25
Map
$983,277*
●
House -
Off Market
7220 Hurst Park Road
Reno, NV 89502
3 Beds
3 Baths,
1
Half Bath
2974 Sqft
$585,000 - $715,000
Reference Base Price*
51.27%
Since Sep 1, 2018
National-US
Primary Model
Sold Jul 16, 2018
$670,000
$396,000
by Ditech Financial Llc
Mortgage Due Aug 01, 2048
Sold Nov 26, 2003
$1,462,333
$214,000
by First Horizon Home Loan Corp
Mortgage Due Dec 01, 2033
About This Property
The property adjoins the Hidden Valley Regional Park and greets you
with an oversize large driveway for your vehicles, boat or
recreational vehicle. The large porch space at the front of the
house is a delightful spot to enjoy an ice cold tea during
Spring/Summer or hot cocoa in the colder months. Entering the home
you are embraced by the beautiful Brazilian cherry wood floors,
high ceilings and abundant natural light from the many over sized
windows. The owners have totally remodeled and upgraded the home.
The pride of ownership exudes throughout this property both inside
and out. The kitchen is designed for the family chef, it has
upgraded BOSCH appliances, a double oven, microwave and a Thermador
gas cook top. There is plenty of counter top space and storage
provided by the pantry and custom kitchen cabinets and draws.
Exquisite formal living room, wet bar with wine rack, separate
dining room and family room with high ceilings and an inviting
brick log burning fireplace. The breakfast nook has raised coffered
ceiling, two large guest bedrooms, two and a half bathrooms. There
is also a large office/craft/hobby room. The large master bathroom
has an oversize Jacuzzi tub and custom shower with two seats and
three shower heads. The master bedroom has wonderful views to start
and end your day, four closets and a small deck that leads into the
South side of the property. The South facing area of the home can
be only be described as an entertainer's paradise and also a
private secluded getaway. During the daylight hours enjoy the
spectacular views of the Sierra Nevada Mountains, see if you can
spot the animals from the natural surrounding Hidden Valley
Regional Park environment including occasional visits from wild
horses! If gardening is your passion, this is the property for you,
tend to the raised beds that include a strawberry patch, chives and
grapevines. At night, ignite the gas plumbed upgraded BBQ and enjoy
dinner under the starry nights, then sit back and relax from the
hot tub or your very own SECRET private gazebo. This is a true
forever home. Contact Simon or Jason for your private tour. Have
you ever dreamed of owning your own private oasis? A home that
provides the tranquility and privacy of the countryside located
just minutes from Downtown? This truly is your opportunity to own a
very special property nestled within a secluded neighborhood of
Reno. 7220 Hurst Park Road is located in the higher elevations of
Hidden Valley. Listing Agent: Simon Bradbury Email Address:
[email protected] Broker: Keller Williams Group One Inc.
The manager has listed the unit size as 2974 square feet.
The manager has listed the unit size as 2974 square feet.
Unit Size
2,974Ft²
Days on Market
-
Land Size
0.50 acres
Price per sqft
$219
Property Type
House
Property Taxes
$304
HOA Dues
-
Year Built
1991
Price History
| Date / Event | Date | Event | Price |
|---|---|---|---|
| Aug 14, 2018 | No longer available | - | |
| No longer available | |||
| Jul 16, 2018 | Sold to F Veitenheim William | $670,000 | |
| Sold to F Veitenheim William | |||
| Jun 11, 2018 | Listed | $650,000 | |
| Listed | |||
| Nov 26, 2003 | Sold to Daryl C Vandorn, Sharon B V... | $1,462,330 | |
| Sold to Daryl C Vandorn, Sharon B V... | |||
Property Highlights
Fireplace



























