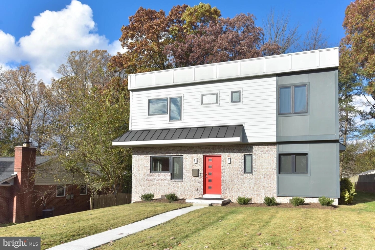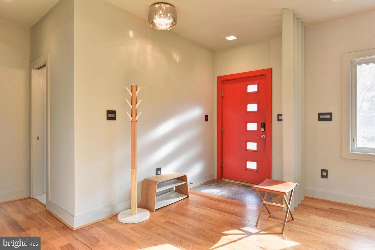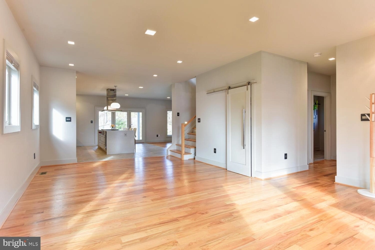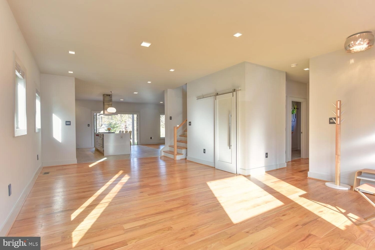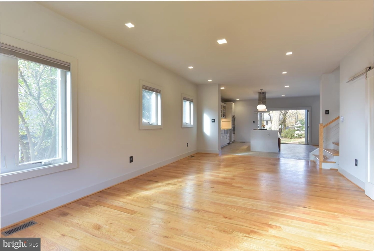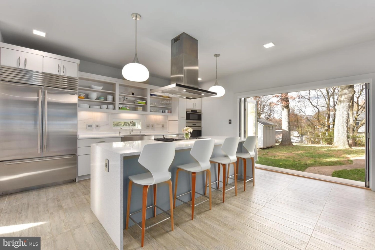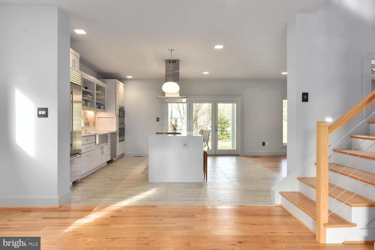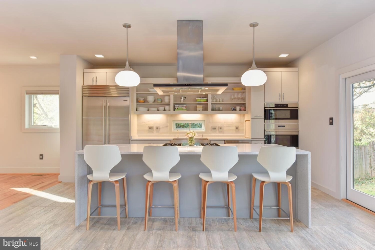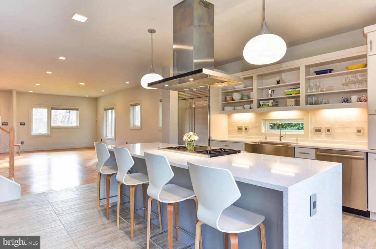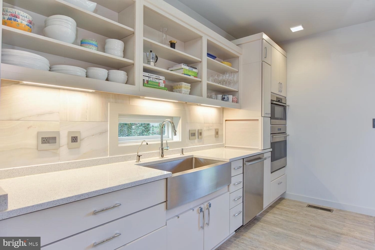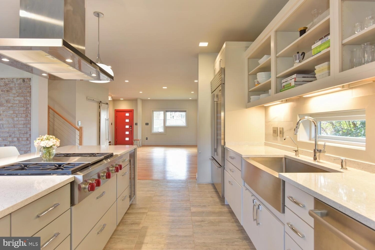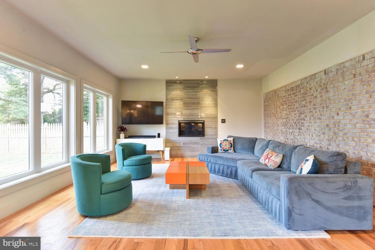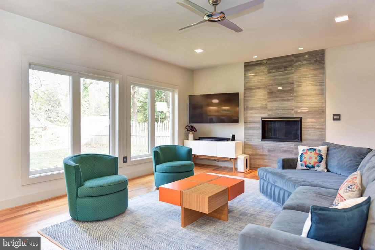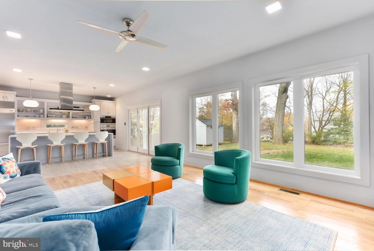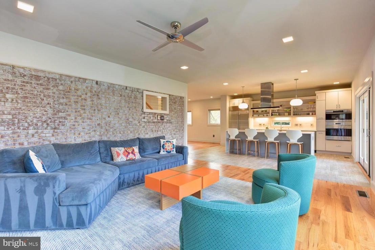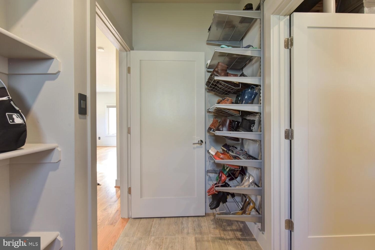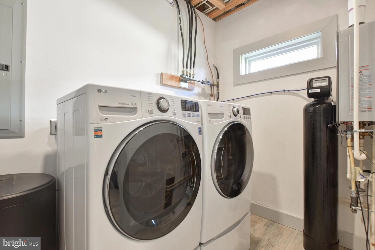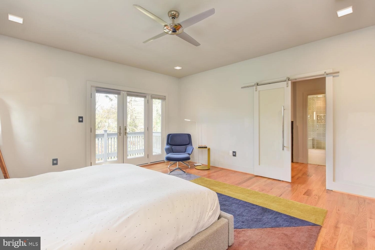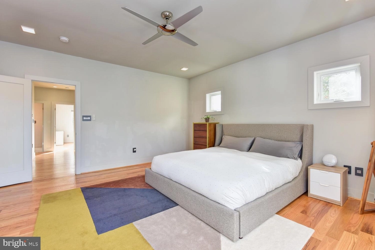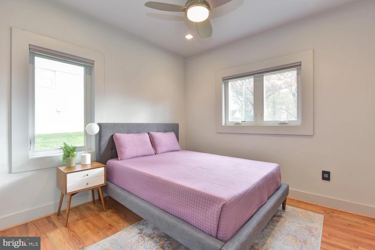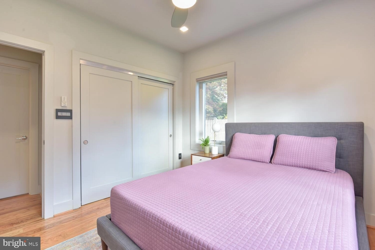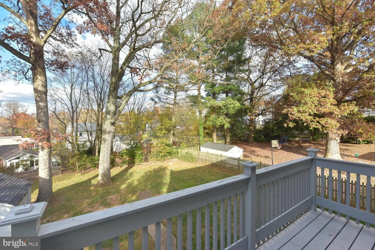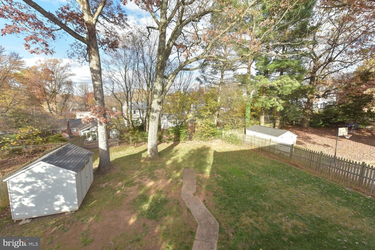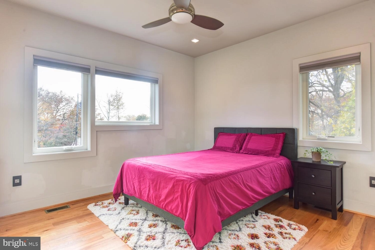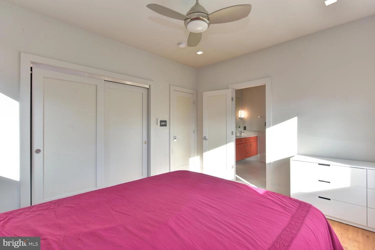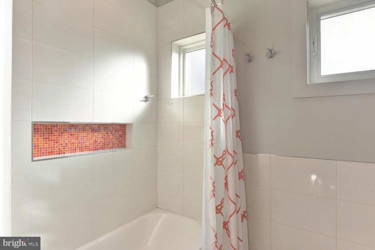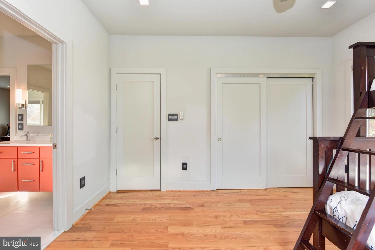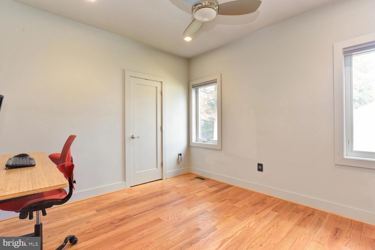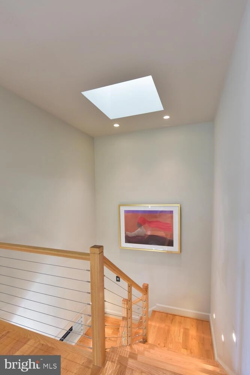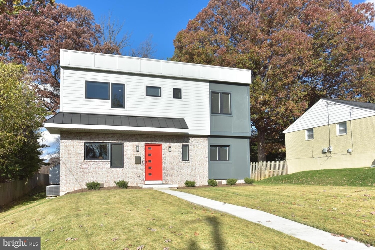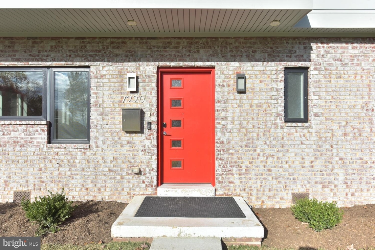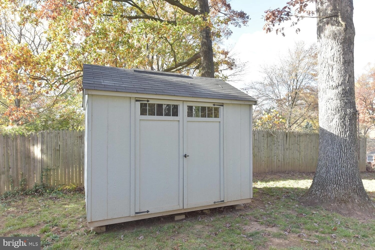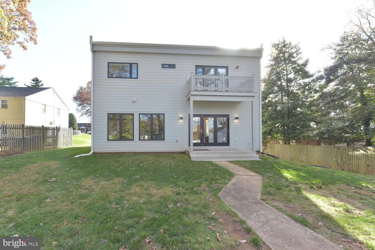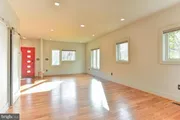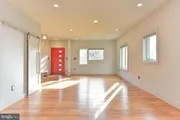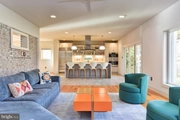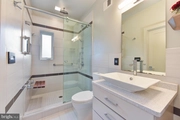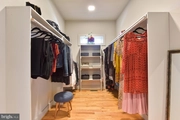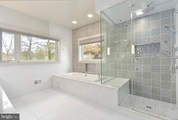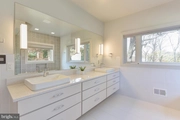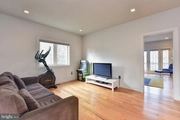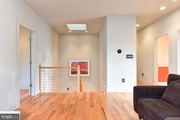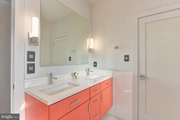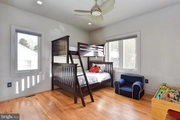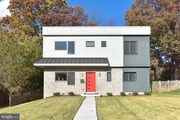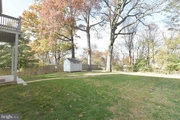$1,278,603*
●
House -
Off Market
7220 DEBORAH DRIVE
FALLS CHURCH, VA 22046
5 Beds
3 Baths
3204 Sqft
$1,044,000 - $1,276,000
Reference Base Price*
10.22%
Since Nov 1, 2021
DC-Washington
Primary Model
Sold Mar 12, 2021
$1,125,000
$810,000
by Caliber Home Loans Inc
Mortgage Due Apr 01, 2051
Sold Jun 30, 2014
$480,000
Buyer
Seller
$384,000
by First Savings Mortgage Co
Mortgage
About This Property
Welcome home to 7220 Deborah Drive, Arlington Designer Home
masterpiece's, featured on the front cover of the Washington Post
real estate section. For the first time ever, 7220 can be your very
own private modern treasure in the Falls Church. Featuring 5
bedrooms, 3 bath this contemporary home on a fabulous, flat tree
dappled yard showcases all of the best of every season. Built with
modern luxury and comfort in mind for the high-performance home,
7220 Deborah is a paragon of stunning contemporary dream home that
is ready for you to move right in. Constructed of Hardi-plank
for your complete modern look and low-maintenance exterior, this
home is low maintenance, high-performance and features smart home
technology. Enter through the foyer to an open, airy space to a TWO
STORY HOME with thoughtful features such as high- ceilings, center
staircase for optimal feng-shui, flexible living space for a
sitting area or dining at the front and a main level flexible
office or master suite for multi-generational living. Upon entering
through the highly organized mudroom, and keep your home fresh and
clean with the thoughtful smart-home devices! Do you love to cook?
The elfa shelving in the pantry will keep you organized and you
will LOVE the Wolf and Bosch appliances and high-end chef's kitchen
that looks out to the gorgeous fireplace and open concept. If you
are a true cook, you will truly enjoy the steam convection oven by
Wolf! The glorious views are easy to take in through the wall of
windows across the back of the home, which allow for optimal use of
light and site orientation. Oak floors throughout provide for
healthier living and feel fantastic underfoot! Taking the center
staircase to the upstairs suite, you're transported to yet another
elevated experience! A bonus loft space, perfect for snuggling up
for a second living area, study nook or additional office space.
Secondary bedrooms are amply sized, have great natural light, and
are well appointed with their closet design. To the owner's suite,
enjoy the stunning, mosaic tiled steam shower and highly organized
master closet that sweeps into the owner's suite that looks out
over that gorgeous flat back yard, like being in the treetops,
private, serene and beautiful. Imagine the fantastic hammock to
lounge in in the late Spring, early Summer or take in a crisp air
and beautiful colors of the oaks and the changing of the Season
from the fantastic neighborhood. Take it all in from the outdoors,
or perched from the big picture windows in the living room at any
time of the day and appreciate the span of expansive yard.
Close inside the beltway to Falls Church City to Tinner Hill
shopping, the Little City's restaurants and shops, and close in to
the Mosaic District, and easy access to East and West Falls Church
Metro. ASK US FOR A COMPLETE LIST OF CUSTOM FEATURES. Welcome
home.
The manager has listed the unit size as 3204 square feet.
The manager has listed the unit size as 3204 square feet.
Unit Size
3,204Ft²
Days on Market
-
Land Size
0.25 acres
Price per sqft
$362
Property Type
House
Property Taxes
$12,056
HOA Dues
-
Year Built
1950
Price History
| Date / Event | Date | Event | Price |
|---|---|---|---|
| Oct 8, 2021 | No longer available | - | |
| No longer available | |||
| Mar 12, 2021 | Sold to Christopher Paul Campbell, ... | $1,125,000 | |
| Sold to Christopher Paul Campbell, ... | |||
| Feb 3, 2021 | In contract | - | |
| In contract | |||
| Jan 8, 2021 | Price Decreased |
$1,160,000
↓ $15K
(1.3%)
|
|
| Price Decreased | |||
| Dec 10, 2020 | Price Decreased |
$1,175,000
↓ $9K
(0.8%)
|
|
| Price Decreased | |||
Show More

Property Highlights
Fireplace
Air Conditioning
Building Info
Overview
Building
Neighborhood
Zoning
Geography
Comparables
Unit
Status
Status
Type
Beds
Baths
ft²
Price/ft²
Price/ft²
Asking Price
Listed On
Listed On
Closing Price
Sold On
Sold On
HOA + Taxes
About Idylwood
Similar Homes for Sale
Currently no similar homes aroundNearby Rentals

$5,000 /mo
- 4 Beds
- 3 Baths
- 3,829 ft²

$4,300 /mo
- 3 Beds
- 3.5 Baths
- 2,610 ft²


