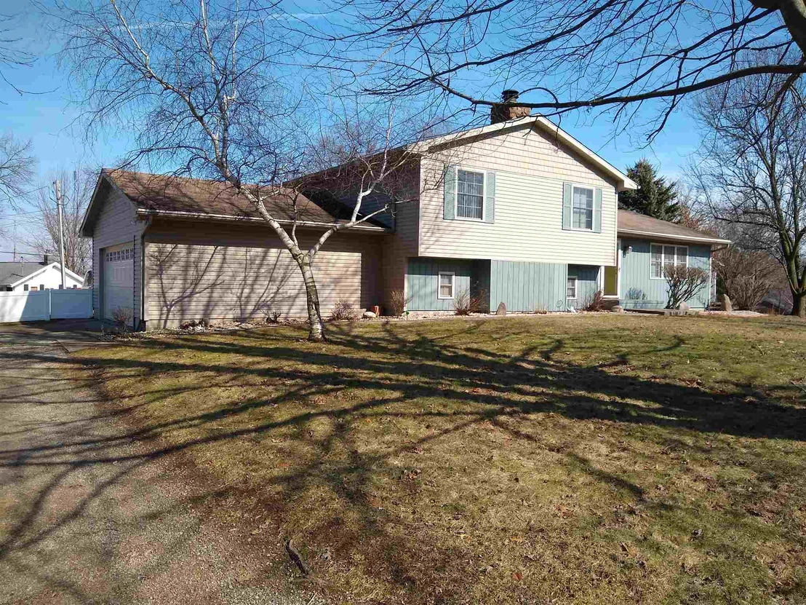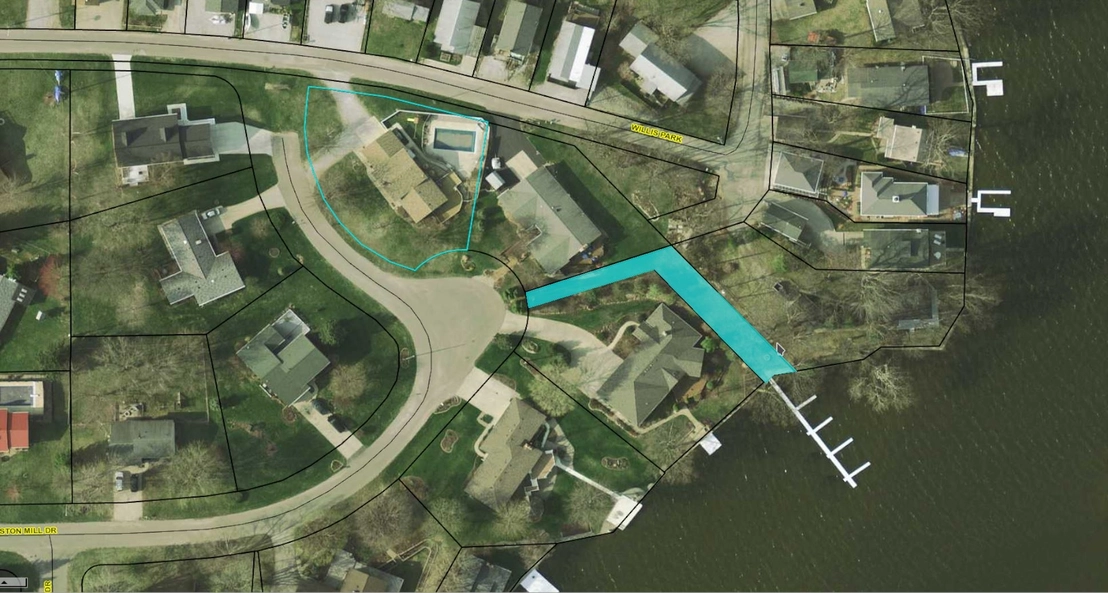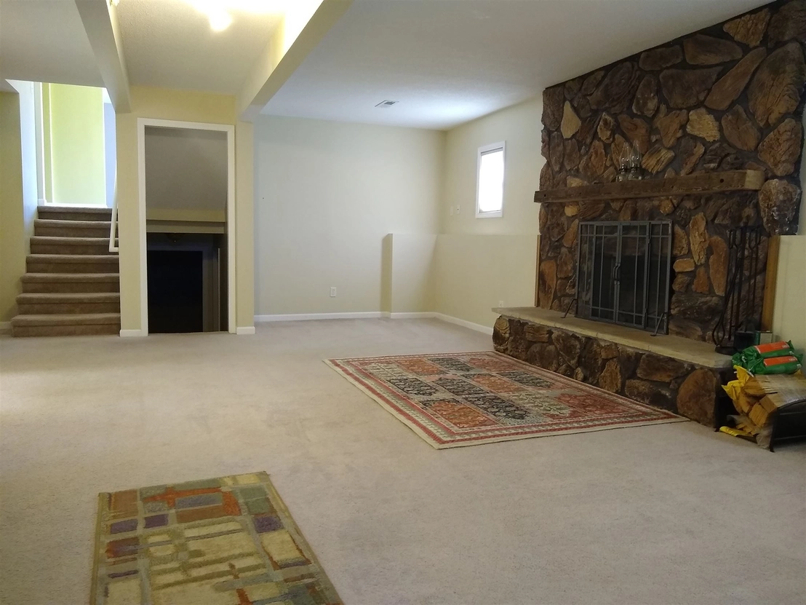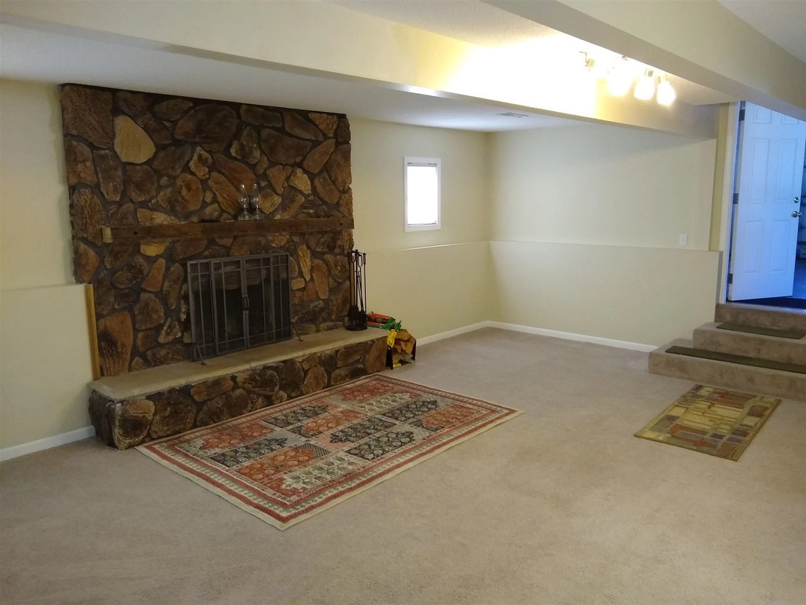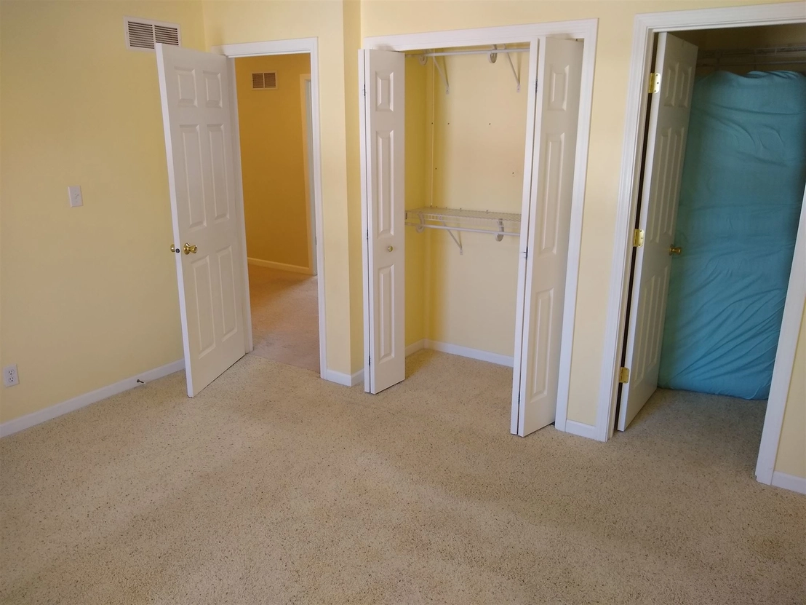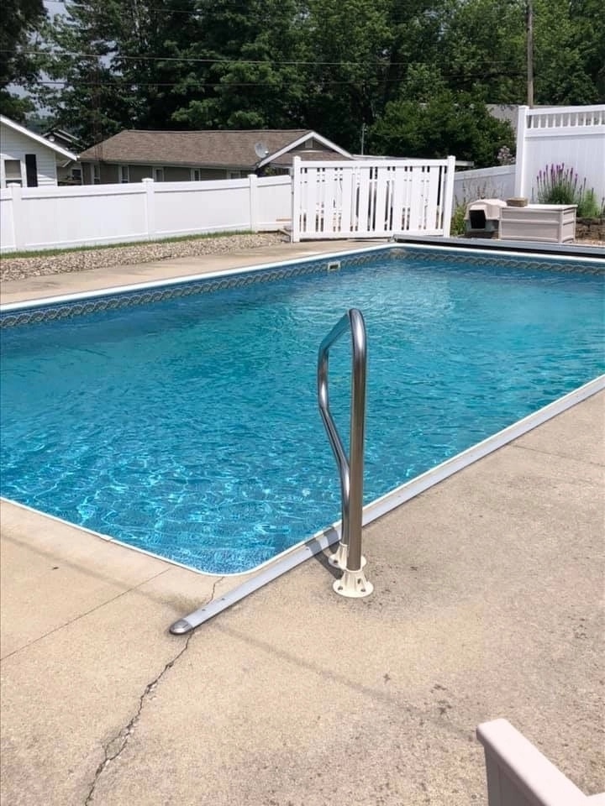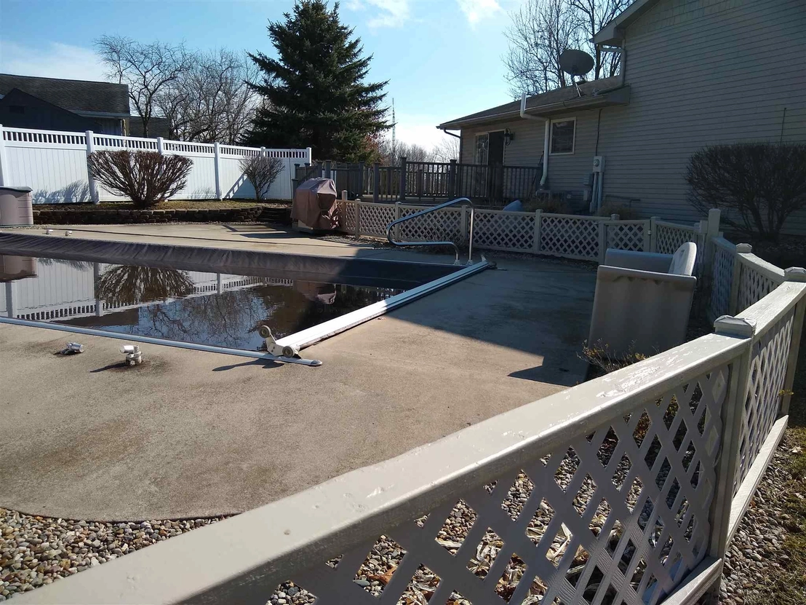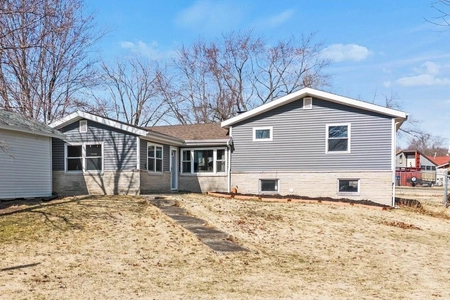
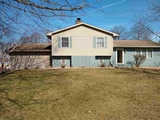
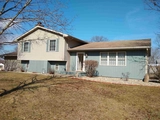


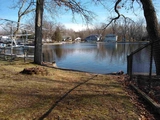
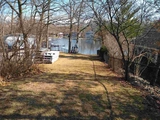


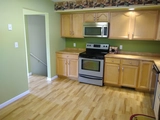
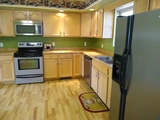
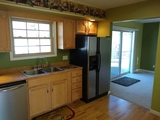

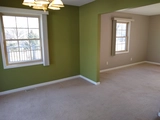
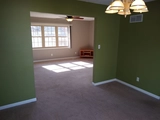
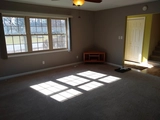

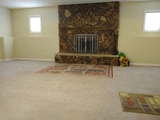

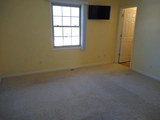

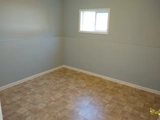
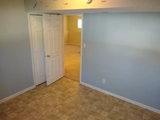
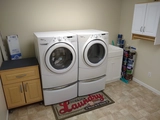
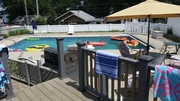

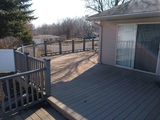

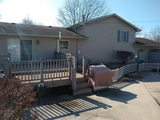

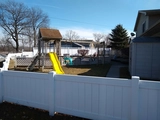
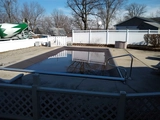

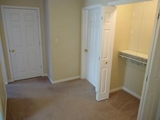
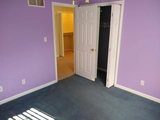
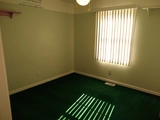
1 /
36
Map
$295,882*
●
House -
Off Market
721 E Boydston Mill Drive
North Webster, IN 46555
4 Beds
3 Baths
2500 Sqft
$236,000 - $288,000
Reference Base Price*
12.55%
Since Nov 1, 2021
National-US
Primary Model
Sold May 20, 2020
$255,000
Seller
$178,000
by Cross Country Mortgage Llc
Mortgage Due Jun 01, 2050
Sold May 03, 2007
$143,800
Buyer
Seller
$115,000
by Fifth Third Mortgage Co
Mortgage Due May 01, 2037
About This Property
OPEN HOUSE TUESDAY MARCH 10, 2020 5pm to 7pm.
Everything in one package * Lake Access * Swimming Pool * Plenty of
space * Privacy * Close to town * Walk & Bike friendly *
Affordable. 4 bedrooms, 3 baths, living room, family room
with fireplace, Additional room that would be ideal as
a theater room. This home is clean, well built, and MOVE IN
READY. Over-sized deck, play area, and swimming pool are
enclosed by vinyl privacy fence provides for entertaining and
family time for any number of people, at any time of day.
Pool features easy to use self storing pool cover that provides
better security, minimizes cleaning, and extends the useful season.
Plenty of storage though out the home for toys and
hobbies. Home is quietly placed at the back of the
neighborhood on a Cul De Sac, steps away from the lake access.
Uniquely the full finished garage has driveway access
from the Cul De Sac and back street, for those times you need to
take a short cut. While very private and well
appointed for all kinds of fun on the property, the home is a easy
walk or bike ride to town, grocery, and pizza. Quick to
school as well.
The manager has listed the unit size as 2500 square feet.
The manager has listed the unit size as 2500 square feet.
Unit Size
2,500Ft²
Days on Market
-
Land Size
0.37 acres
Price per sqft
$105
Property Type
House
Property Taxes
$1,508
HOA Dues
$19
Year Built
1979
Price History
| Date / Event | Date | Event | Price |
|---|---|---|---|
| Oct 6, 2021 | No longer available | - | |
| No longer available | |||
| May 20, 2020 | Sold to Douglas L Green, Lorraine A... | $222,500 | |
| Sold to Douglas L Green, Lorraine A... | |||
| Apr 7, 2020 | In contract | - | |
| In contract | |||
| Apr 7, 2020 | Price Decreased |
$262,900
↓ $1K
(0.4%)
|
|
| Price Decreased | |||
| Mar 31, 2020 | Price Decreased |
$263,900
↓ $1K
(0.4%)
|
|
| Price Decreased | |||
Show More

Property Highlights
Fireplace
Air Conditioning
Garage


