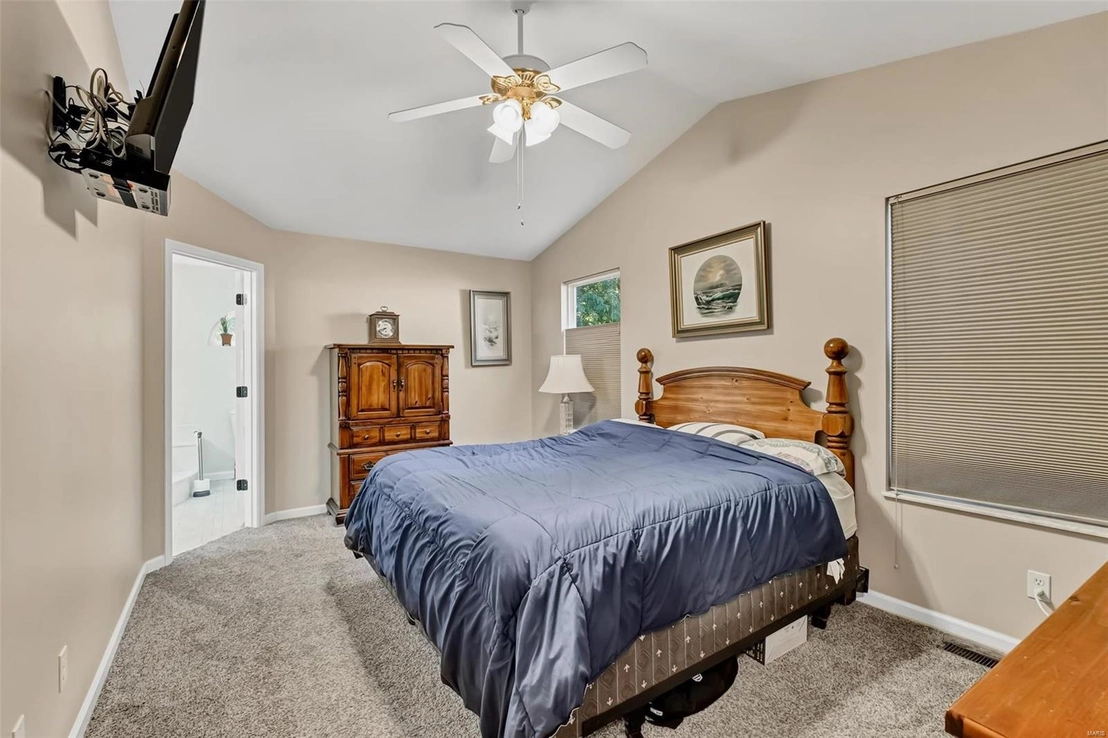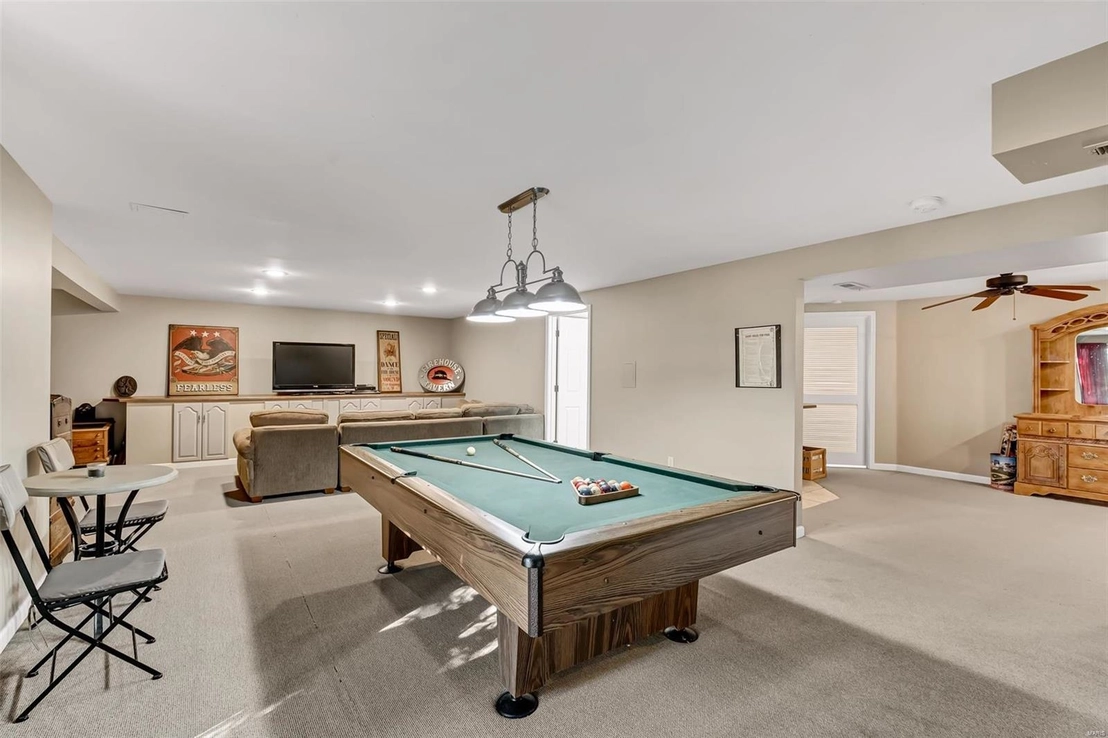

































1 /
34
Map
$410,405*
●
House -
Off Market
7205 Picasso Drive
Dardenne Prairie, MO 63368
3 Beds
3 Baths
2485 Sqft
$252,000 - $306,000
Reference Base Price*
46.63%
Since Sep 1, 2019
National-US
Primary Model
Sold Aug 28, 2019
$279,900
Buyer
$223,920
by Guild Mortgage Co
Mortgage Due Sep 01, 2049
Sold May 31, 2013
$209,500
Seller
$105,000
by Cornerstone Mortgage Inc
Mortgage Due Jun 01, 2043
About This Property
This gorgeous home is UPDATED and MOVE IN READY located on a
culdesac in Dardenne Prairie! Spacious great room boasts vaulted
ceilings w/ skylights, and a stone gas fireplace. Kitchen is top
notch! Featuring beautiful white cabinets, large island,
backsplash, pantry, and SS appliances. Have your morning coffee on
the large deck right off the kitchen! Generously sized master
bedroom and master bathroom suite, 2 additional bedrooms on the
main level, and a second full bath. Main floor laundry, plus a 3
car attached garage. Fantastic lower level is finished with a large
rec room, family room with built in cabinetry, full bath, and a wet
bar! Walkout basement leads to a very large patio with custom
landscaping with exterior lightning. Excellent home for all you
entertaining! Close proximity to highways, schools, and shopping.
Make your appointment today!
The manager has listed the unit size as 2485 square feet.
The manager has listed the unit size as 2485 square feet.
Unit Size
2,485Ft²
Days on Market
-
Land Size
0.24 acres
Price per sqft
$113
Property Type
House
Property Taxes
$3,184
HOA Dues
$8
Year Built
1994
Price History
| Date / Event | Date | Event | Price |
|---|---|---|---|
| Aug 28, 2019 | Sold to Gregory Staton, Rebecca Staton | $279,900 | |
| Sold to Gregory Staton, Rebecca Staton | |||
| Aug 25, 2019 | No longer available | - | |
| No longer available | |||
| Jul 16, 2019 | Listed | $279,900 | |
| Listed | |||
Property Highlights
Fireplace
Air Conditioning
Garage
Building Info
Overview
Building
Neighborhood
Geography
Comparables
Unit
Status
Status
Type
Beds
Baths
ft²
Price/ft²
Price/ft²
Asking Price
Listed On
Listed On
Closing Price
Sold On
Sold On
HOA + Taxes






































