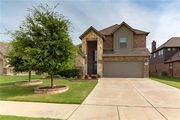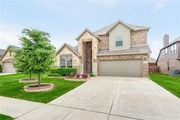




































1 /
37
Map
$449,000
●
House -
For Sale
720 Shadow River Drive
Saginaw, TX 76179
3 Beds
1 Bath,
1
Half Bath
2858 Sqft
$2,948
Estimated Monthly
$29
HOA / Fees
3.56%
Cap Rate
About This Property
Nestled in the heart of Saginaw, this meticulously maintained home
will be a perfect fit for you and your family. It has stunning curb
appeal with stone and brick along with a beautifully landscaped
front yard. As you enter into this beauty you will love the vaulted
ceiling and the beautiful hand scraped hardwood floors throughout
the main living & dining area. The kitchen is complete with granite
counters, stainless steel appliances, huge center island, opened to
a large family room with a stone fireplace. Downstairs has a study
a that could be used as a 4th bedroom. The primary bedroom
(downstairs) features an ensuite bathroom with garden tub and
separate shower and dual sinks. It also has a huge walk-in closet
that has direct access to utility room. The upstairs has a huge
game room for plenty of entertainment along with 2 additional
secondary bedrooms and another full bathroom. Step outside to find
a sparkling pool providing hours of relaxation and fun! REDUCED
RATE as low as 6.25%
Unit Size
2,858Ft²
Days on Market
16 days
Land Size
0.16 acres
Price per sqft
$157
Property Type
House
Property Taxes
$714
HOA Dues
$29
Year Built
2014
Listed By
Last updated: 15 hours ago (NTREIS #20587820)
Price History
| Date / Event | Date | Event | Price |
|---|---|---|---|
| Apr 15, 2024 | Listed by RJ Williams & Company RE LLC | $449,000 | |
| Listed by RJ Williams & Company RE LLC | |||
| Oct 19, 2019 | No longer available | - | |
| No longer available | |||
| Aug 31, 2019 | No longer available | - | |
| No longer available | |||
| Jul 13, 2019 | Price Decreased |
$305,000
↓ $10K
(3.2%)
|
|
| Price Decreased | |||
| Jun 21, 2019 | Listed | $315,000 | |
| Listed | |||



|
|||
|
MOTIVATED SELLER!!! BRING ALL OFFERS!!! SELLER PAYING $5,000
TOWARDS CLOSING PLUS 1 YR HOME WARRANTY!! Beauty Wont Last Long!!
Great curb appeal with Stone and Brick surroundings. As you enter
into this beauty you will taken away by the vaulted ceiling and the
beautiful hand scraped wood floors. The kitchen is complete with
granite counters, stainless steel appliances, huge center island,
opened to a over sized family room with a stone fireplace.
Downstairs has a study a that can be used…
|
|||
Show More

Property Highlights
Garage
Air Conditioning
Fireplace
Parking Details
Has Garage
Attached Garage
Garage Spaces: 2
Parking Features: 0
Interior Details
Interior Information
Interior Features: Cable TV Available, Cathedral Ceiling(s), Decorative Lighting, Double Vanity, Eat-in Kitchen, High Speed Internet Available, Kitchen Island, Open Floorplan, Pantry, Walk-In Closet(s)
Appliances: Dishwasher, Disposal, Electric Oven, Gas Cooktop, Gas Water Heater, Microwave, Plumbed For Gas in Kitchen
Flooring Type: Carpet, Hardwood, Tile
Bedroom1
Dimension: 13.00 x 12.00
Level: 2
Features: Ceiling Fan(s), Split Bedrooms
Bedroom2
Dimension: 13.00 x 12.00
Level: 2
Features: Ceiling Fan(s), Walk-in Closet(s)
Living Room
Dimension: 13.00 x 12.00
Level: 2
Features: Ceiling Fan(s), Walk-in Closet(s)
Dining Room
Dimension: 13.00 x 12.00
Level: 2
Features: Ceiling Fan(s), Walk-in Closet(s)
Family Room
Dimension: 13.00 x 12.00
Level: 2
Features: Ceiling Fan(s), Walk-in Closet(s)
Utility Room
Dimension: 13.00 x 12.00
Level: 2
Features: Ceiling Fan(s), Walk-in Closet(s)
Fireplace Information
Has Fireplace
Decorative, Wood Burning
Fireplaces: 1
Exterior Details
Property Information
Listing Terms: Cash, Conventional, FHA, VA Loan
Building Information
Foundation Details: Slab
Roof: Composition
Construction Materials: Brick, Rock/Stone
Outdoor Living Structures: Covered
Pool Information
Pool Features: In Ground
Lot Information
Few Trees, Interior Lot, Landscaped, Sprinkler System
Lot Size Acres: 0.1630
Financial Details
Tax Block: 5
Tax Lot: 10
Unexempt Taxes: $8,564
Utilities Details
Cooling Type: Ceiling Fan(s), Central Air, Electric
Heating Type: Central, Natural Gas
Location Details
HOA/Condo/Coop Fee Includes: Full Use of Facilities, Management Fees
HOA Fee: $350
HOA Fee Frequency: Annually
Building Info
Overview
Building
Neighborhood
Geography
Comparables
Unit
Status
Status
Type
Beds
Baths
ft²
Price/ft²
Price/ft²
Asking Price
Listed On
Listed On
Closing Price
Sold On
Sold On
HOA + Taxes
Active
House
3
Beds
2.5
Baths
2,659 ft²
$159/ft²
$424,000
Feb 23, 2024
-
$500/mo
In Contract
House
3
Beds
2
Baths
2,321 ft²
$177/ft²
$410,000
Apr 11, 2024
-
$350/mo
House
4
Beds
2
Baths
2,406 ft²
$154/ft²
$370,990
Nov 12, 2022
-
-
About Fort Worth
Similar Homes for Sale
Nearby Rentals

$2,190 /mo
- 4 Beds
- 2 Baths
- 1,585 ft²

$2,075 /mo
- 3 Beds
- 2 Baths
- 1,667 ft²














































