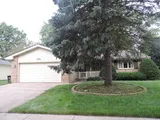
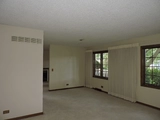
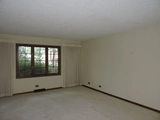
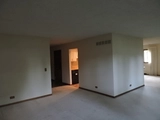
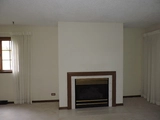
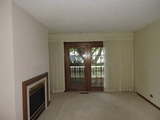
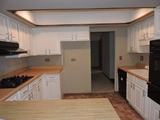
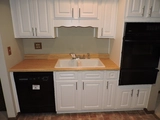
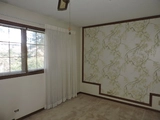
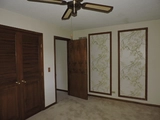
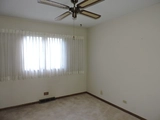
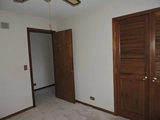
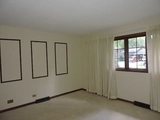
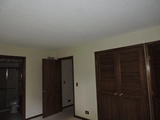
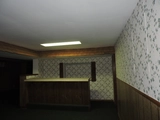
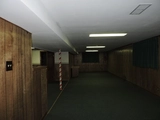
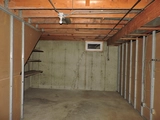
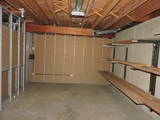
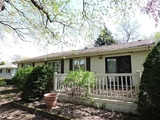
1 /
19
Map
$302,564*
●
House -
Off Market
Carlton Drive
ELGIN, IL 60120
3 Beds
2 Baths
1684 Sqft
$171,000 - $209,000
Reference Base Price*
59.24%
Since Oct 1, 2017
National-US
Primary Model
Sold Nov 03, 2017
Transfer
Seller
$191,468
by The Huntington National Bank
Mortgage Due Nov 01, 2047
Sold Dec 16, 2016
Transfer
About This Property
Impressive ranch with lots of living space to offer the perfect
family! Beautiful brick front & covered porch. Huge sunny living
room. Cozy family room offering fireplace. Easy to cook in kitchen
with clean white cabinets, breakfast bar & tray ceiling.
Masterbedroom has double wide closets & full private bath. Full
partial finished basement features large recreation room with bar
area. Sold As-Is. Taxes 100%. Special Addendums required after
offer is accepted.
The manager has listed the unit size as 1684 square feet.
The manager has listed the unit size as 1684 square feet.
Unit Size
1,684Ft²
Days on Market
-
Land Size
0.21 acres
Price per sqft
$113
Property Type
House
Property Taxes
$6,162
HOA Dues
-
Year Built
1972
Price History
| Date / Event | Date | Event | Price |
|---|---|---|---|
| Sep 2, 2017 | Listed | $190,000 | |
| Listed | |||




















