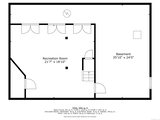$3,499,000
●
House -
For Sale
72 Coleytown Road
Westport, Connecticut 06880
4 Beds
6 Baths,
2
Half Baths
5450 Sqft
$19,219
Estimated Monthly
$0
HOA / Fees
2.35%
Cap Rate
About This Property
This is a unique opportunity to own an elegant classic home
ensconced in a dream-like setting in the estate section of
Westport. Set back on a drive of rolling lawns, the residence is
nestled on 2+ private acres of gorgeous specimen trees, blue stone
patios and a breathtaking pool & spa. This gracious home
features high ceilings adorned with stately crown molding & elegant
hardwood floors that greet you at the entrance and flow throughout
the home. The spacious dining room is built for entertaining &
lingering, offering sweeping views of the front & back landscapes.
The well-appointed chef's kitchen showcases Christopher Peacock
cabinetry, Carrera marble counters, a large center island & bright
breakfast room. The family room is anchored by a beautiful
fireplace flanked by floor-to-ceiling windows & French doors,
taking full advantage of the outdoor beauty & light. The main floor
also includes a formal living room with fireplace, a home office
and a picture-perfect sunroom. A separate first floor room with a
wall of south-facing windows could serve as a fifth bedroom or
guest/office suite, incorporating the existing half bath. On
the upper level are four ensuite bedrooms. The five-star primary
includes a fireplace, tray 10+ foot ceiling, walls of windows, and
a spacious marble bath with a BainUltra soaking tub designed by Mar
Silver. Many other extras to discover and enjoy.
Unit Size
5,450Ft²
Days on Market
6 days
Land Size
2.12 acres
Price per sqft
$642
Property Type
House
Property Taxes
$2,038
HOA Dues
-
Year Built
1930
Listed By
Last updated: 18 hours ago (Smart MLS #24010713)
Price History
| Date / Event | Date | Event | Price |
|---|---|---|---|
| Apr 23, 2024 | Listed by Compass Connecticut, LLC | $3,499,000 | |
| Listed by Compass Connecticut, LLC | |||
Property Highlights
Garage
Air Conditioning
Fireplace
Parking Details
Has Garage
Garage Spaces: 2
Garage Features: Attached Garage
Interior Details
Bedroom Information
Bedrooms: 4
Bathroom Information
Full Bathrooms: 4
Half Bathrooms: 2
Total Bathrooms: 6
Interior Information
Interior Features: Security System
Appliances: Gas Cooktop, Oven/Range, Wall Oven, Microwave, Range Hood, Refrigerator, Icemaker, Dishwasher, Washer, Electric Dryer
Room Information
Total Rooms: 11
Laundry Room Info: Main Level
Bedroom1
Level: Upper
Features: Full Bath, Wall/Wall Carpet, Hardwood Floor
Bedroom2
Level: Upper
Features: Built-Ins, Full Bath, Wall/Wall Carpet, Hardwood Floor
Bedroom3
Level: Upper
Features: Full Bath, Wall/Wall Carpet, Hardwood Floor
Family Room
Level: Upper
Features: Full Bath, Wall/Wall Carpet, Hardwood Floor
Office
Level: Upper
Features: Full Bath, Wall/Wall Carpet, Hardwood Floor
Primary Bedroom
Level: Upper
Features: Full Bath, Wall/Wall Carpet, Hardwood Floor
Other
Level: Upper
Features: Full Bath, Wall/Wall Carpet, Hardwood Floor
Eat-In Kitchen
Level: Upper
Features: Full Bath, Wall/Wall Carpet, Hardwood Floor
Fireplace Information
Has Fireplace
Fireplaces: 3
Basement Information
Has Basement
Full
Exterior Details
Property Information
Total Heated Below Grade Square Feet: 450
Total Heated Above Grade Square Feet: 5000
Year Built Source: Public Records
Year Built: 1930
Building Information
Foundation Type: Concrete
Roof: Asphalt Shingle
Architectural Style: Colonial
Exterior: Terrace, Awnings, Gutters, Lighting, Stone Wall, Underground Sprinkler
Pool Information
Swimming Pool
Pool: Gunite, Heated, In Ground Pool
Financial Details
Property Tax: $24,459
Tax Year: July 2023-June 2024
Assessed Value: $1,332,900
Utilities Details
Cooling Type: Central Air
Heating Type: Hot Air
Heating Fuel: Oil
Hot Water: Electric, 80 Gallon Tank
Sewage System: Septic
Water Source: Public Water Connected

















































































