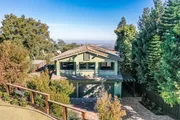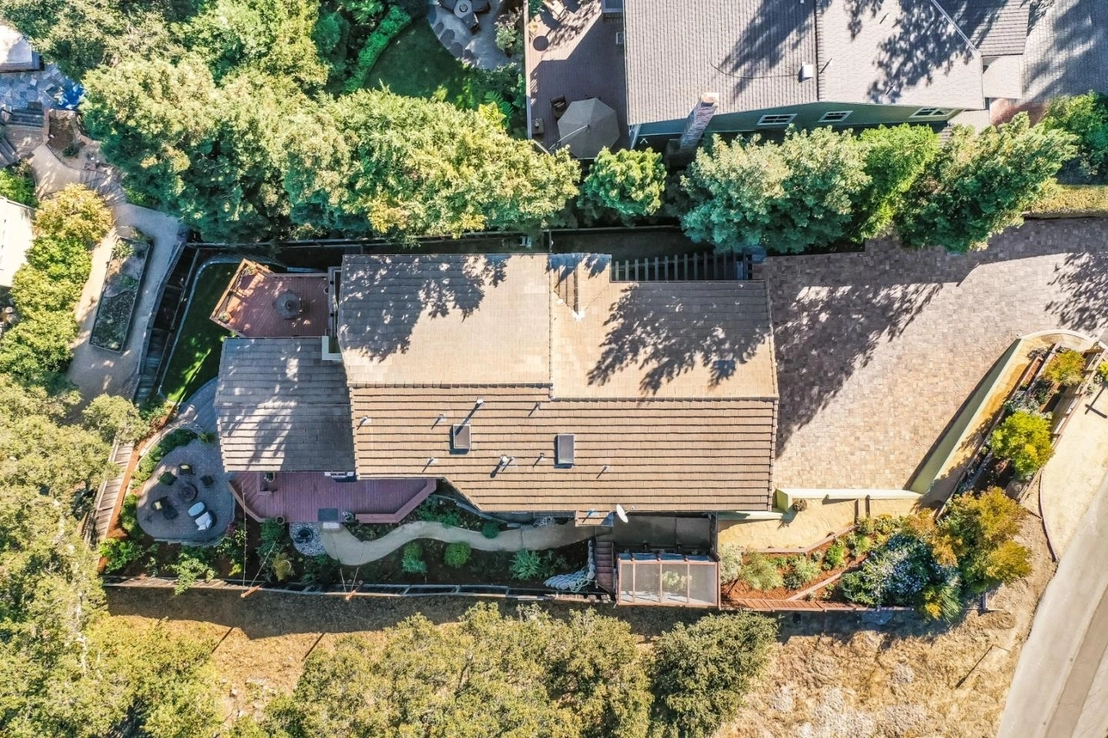











































1 /
44
Map
$2,887,676*
●
House -
Off Market
719 Hillcrest WAY
REDWOOD CITY, CA 94062
4 Beds
3 Baths
3200 Sqft
$2,609,000 - $3,187,000
Reference Base Price*
-0.36%
Since Nov 1, 2021
CA-San Francisco
Primary Model
Sold Nov 24, 2020
$2,950,000
Buyer
Seller
$1,327,500
by Wells Fargo Bank Na
Mortgage Due Dec 01, 2050
Sold May 22, 2015
$1,625,000
Buyer
Seller
$812,500
by Wells Fargo Bank Na
Mortgage Due Jun 01, 2045
About This Property
Welcome home to this masterfully remodeled home in heart of Emerald
Hills which exemplifies fine craftsmanship, thoughtful details and
a modern floor plan. Meticulously re-built and cared for by
its current owners, this home features an oversized chef's kitchen
with a long, dine-on island that opens to a living room with
towering ceilings and perfectly placed picture windows that frame
spectacular views of the bay and mid-peninsula. The first floor of
the home also features an open dining area and private family room.
The second level of the home has four spacious bedrooms, including
a true master suite with a large walk-in closet, sparkling bath and
a private balcony. A well cared for and beautifully landscaped
backyard has multiple entertaining spaces and an enclosed vegetable
garden. This home also features brilliant hardwood floors, a
three-car garage, stone-paved driveway and countless other
upgrades. This property must be seen in person to be truly
appreciated.
The manager has listed the unit size as 3200 square feet.
The manager has listed the unit size as 3200 square feet.
Unit Size
3,200Ft²
Days on Market
-
Land Size
0.17 acres
Price per sqft
$906
Property Type
House
Property Taxes
-
HOA Dues
-
Year Built
1989
Price History
| Date / Event | Date | Event | Price |
|---|---|---|---|
| Oct 6, 2021 | No longer available | - | |
| No longer available | |||
| Nov 24, 2020 | Sold to Harold Lee, Janie Hong | $2,950,000 | |
| Sold to Harold Lee, Janie Hong | |||
| Oct 29, 2020 | In contract | - | |
| In contract | |||
| Oct 24, 2020 | Listed | $2,898,000 | |
| Listed | |||
Property Highlights
Air Conditioning
Garage
Building Info
Overview
Building
Neighborhood
Zoning
Geography
Comparables
Unit
Status
Status
Type
Beds
Baths
ft²
Price/ft²
Price/ft²
Asking Price
Listed On
Listed On
Closing Price
Sold On
Sold On
HOA + Taxes
About Emerald Lake Hills
Similar Homes for Sale
Nearby Rentals

$6,500 /mo
- 4 Beds
- 2.5 Baths
- 1,890 ft²

$5,999 /mo
- 2 Beds
- 2 Baths
- 1,410 ft²















































