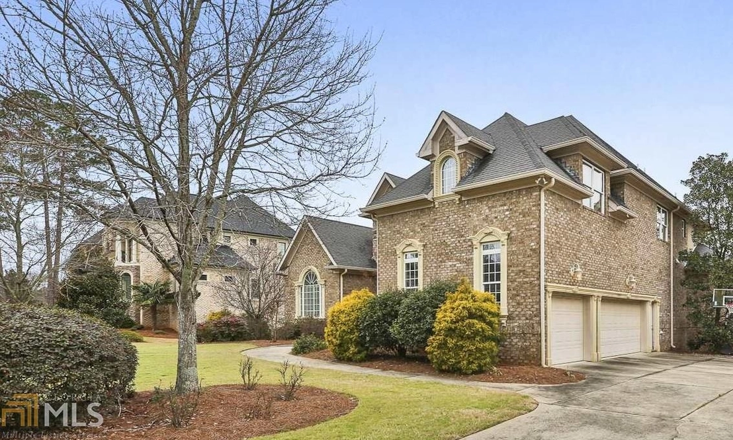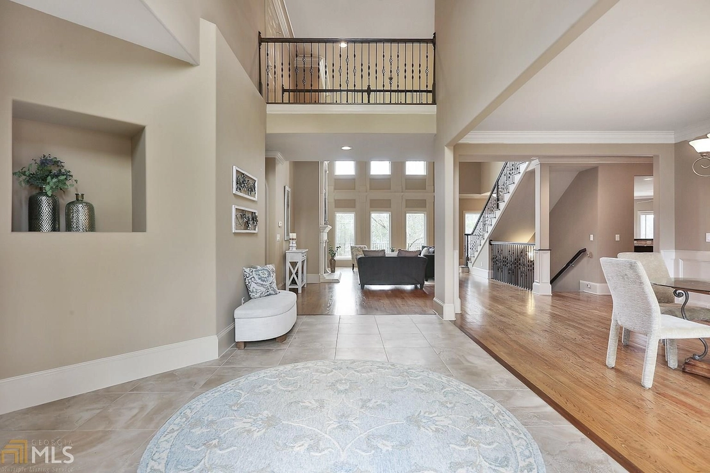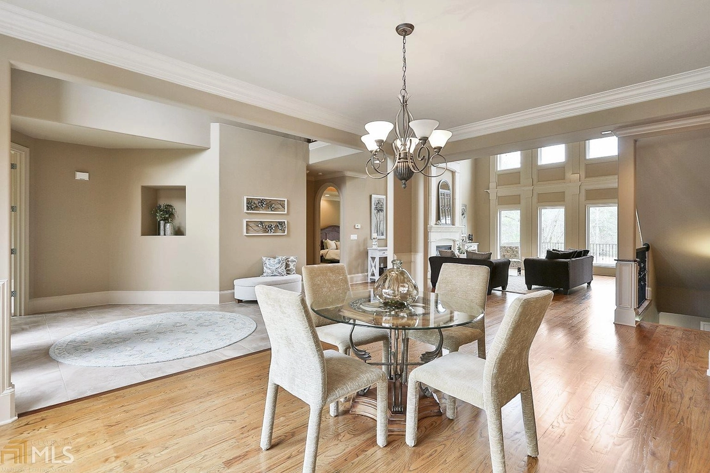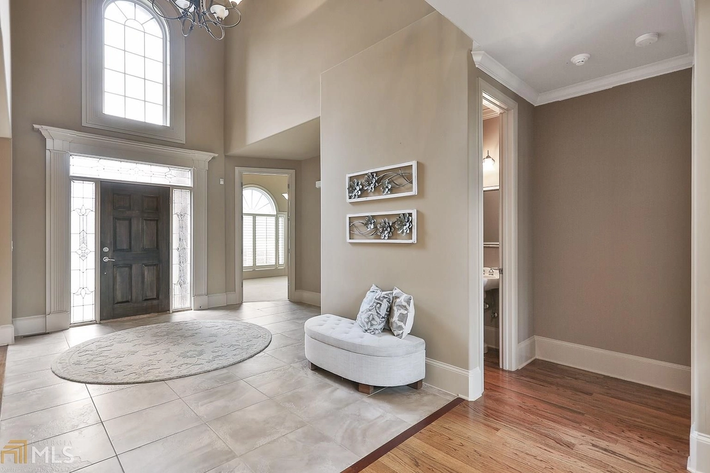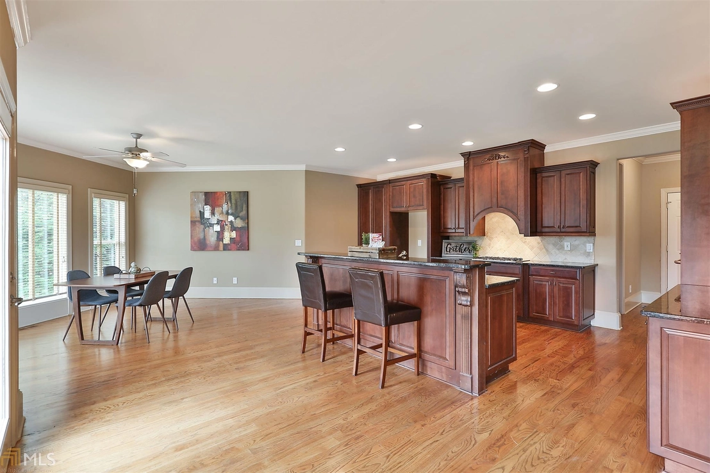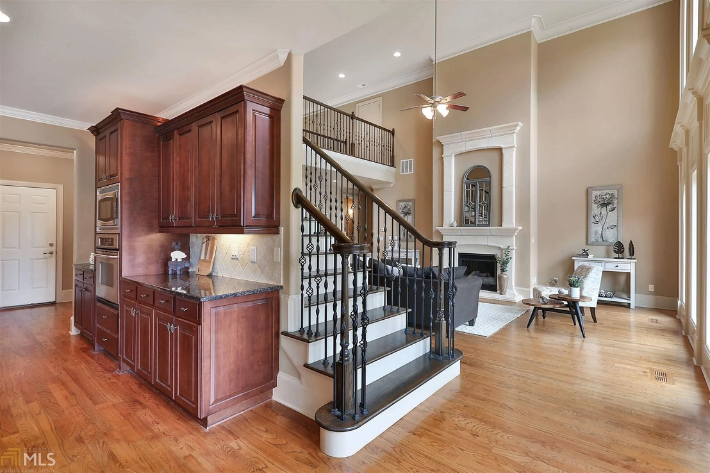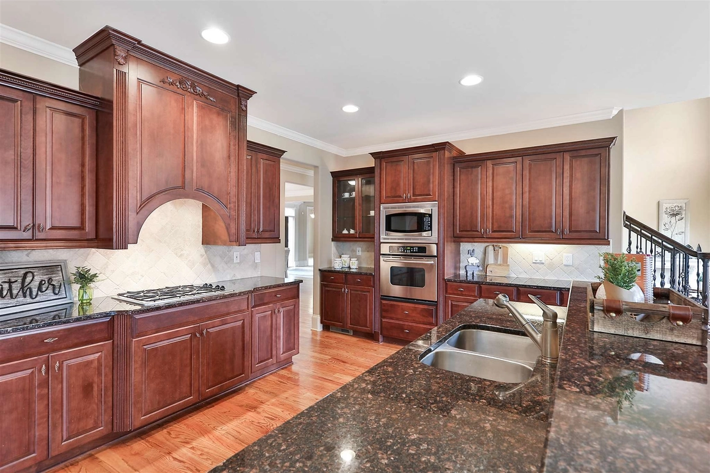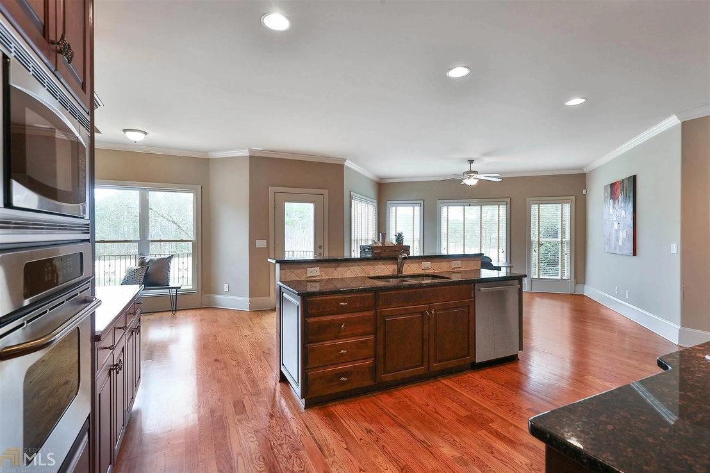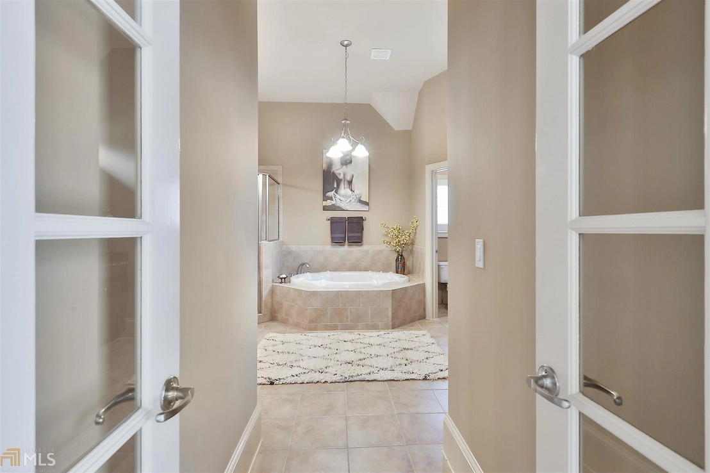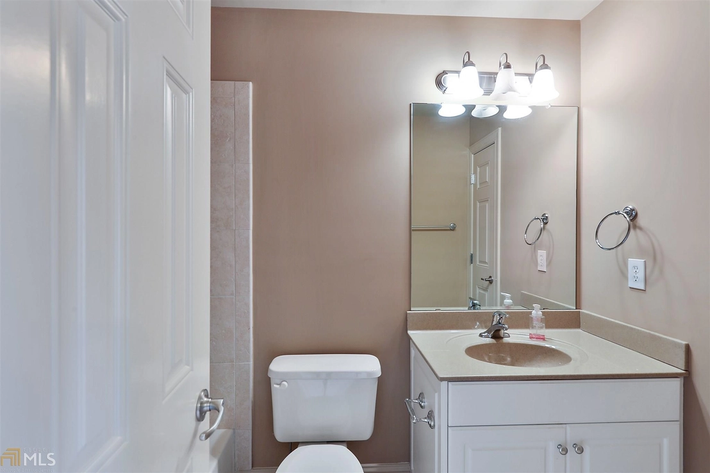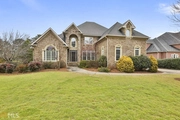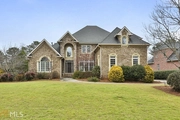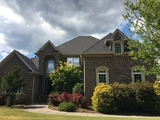

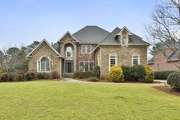



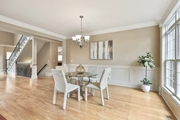

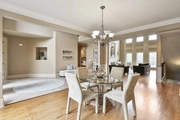





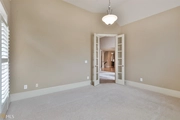






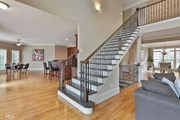





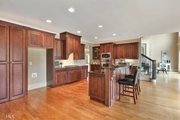



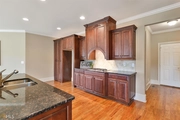

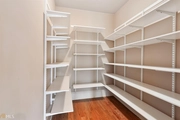
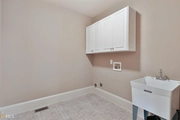
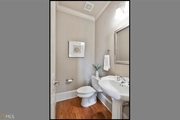





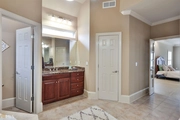








1 /
50
Map
$841,094*
●
House -
Off Market
719 Bethpage Dr
McDonough, GA 30253
5 Beds
6 Baths,
1
Half Bath
6074 Sqft
$567,000 - $691,000
Reference Base Price*
33.72%
Since Nov 1, 2020
National-US
Primary Model
Sold Oct 30, 2020
$629,000
Buyer
Seller
$629,000
by Sanctuary Home Mortgage
Mortgage Due Jan 01, 2050
Sold Apr 10, 2009
$525,000
Buyer
Seller
$262,500
by Fairway Independent Mtg Corp
Mortgage Due Mar 26, 2024
About This Property
Unbelievable value! Outstanding full brick showplace with
spectacular golf course view in prestigious gated community!
Wonderful open flowing plan with fabulous 2 story great room, this
home features approximately 6000 sq ft of quality and , elegant
space, formal dining room, relaxing, private office, kipping room,
great room with double windows and beautiful fireplace.
Luxurious owner's retreat with sitting area, open to the
deck, his and her walk-in closet, and spa bath with separated tiled
shower on main level. Chef's kitchen equipped with stainless
appliances, built in microwave, huge walk-in pantry, plenty of high
cabinets, granite counters and tile backsplash, breakfast bar,
breakfast and kipping area with a spectacular golf course view.
Plantation shutters, hardwood floors, extensive trim, large deck,
flat backyard perfect for playing, fire pits, and a pool. Three car
side garages. Second level features three generous suites, all of
them with walk-in closet and bathroom, and a beautiful loft for
play/recreational use. An incredible, recently finished, huge
terrace level with awesome recreational rooms, gym or office, wet
bar, full tiled bathroom, guest suite, a lot of space for storage,
and golf cart parking, that's only 5 years old! The finished
basement has enough space for a pool table and ping pong table, two
large sofas to watch movies, sports equipment and a king size bed
in the guest bedroom. Convenient location with easy access to the
main and back gates of Eagles Landing Country Club. This home has
everything you are looking for. 3D Virtual Tour available on
Zillow. Contact me for a virtual or personal showing.
The manager has listed the unit size as 6074 square feet.
The manager has listed the unit size as 6074 square feet.
Unit Size
6,074Ft²
Days on Market
-
Land Size
-
Price per sqft
$104
Property Type
House
Property Taxes
-
HOA Dues
-
Year Built
2005
Price History
| Date / Event | Date | Event | Price |
|---|---|---|---|
| Oct 31, 2020 | No longer available | - | |
| No longer available | |||
| Sep 18, 2020 | No longer available | - | |
| No longer available | |||
| Sep 17, 2020 | Listed | $629,000 | |
| Listed | |||
| Jul 29, 2020 | Price Decreased |
$629,000
↓ $20K
(3.1%)
|
|
| Price Decreased | |||
| Jul 11, 2020 | Price Decreased |
$649,000
↓ $25K
(3.7%)
|
|
| Price Decreased | |||
Show More

Property Highlights
Garage
Building Info
Overview
Building
Neighborhood
Geography
Comparables
Unit
Status
Status
Type
Beds
Baths
ft²
Price/ft²
Price/ft²
Asking Price
Listed On
Listed On
Closing Price
Sold On
Sold On
HOA + Taxes
In Contract
House
5
Beds
5
Baths
4,655 ft²
$108/ft²
$505,000
Feb 13, 2023
-
$2,075/mo
Active
House
5
Beds
3.5
Baths
4,293 ft²
$139/ft²
$595,000
Mar 28, 2023
-
$1,931/mo





