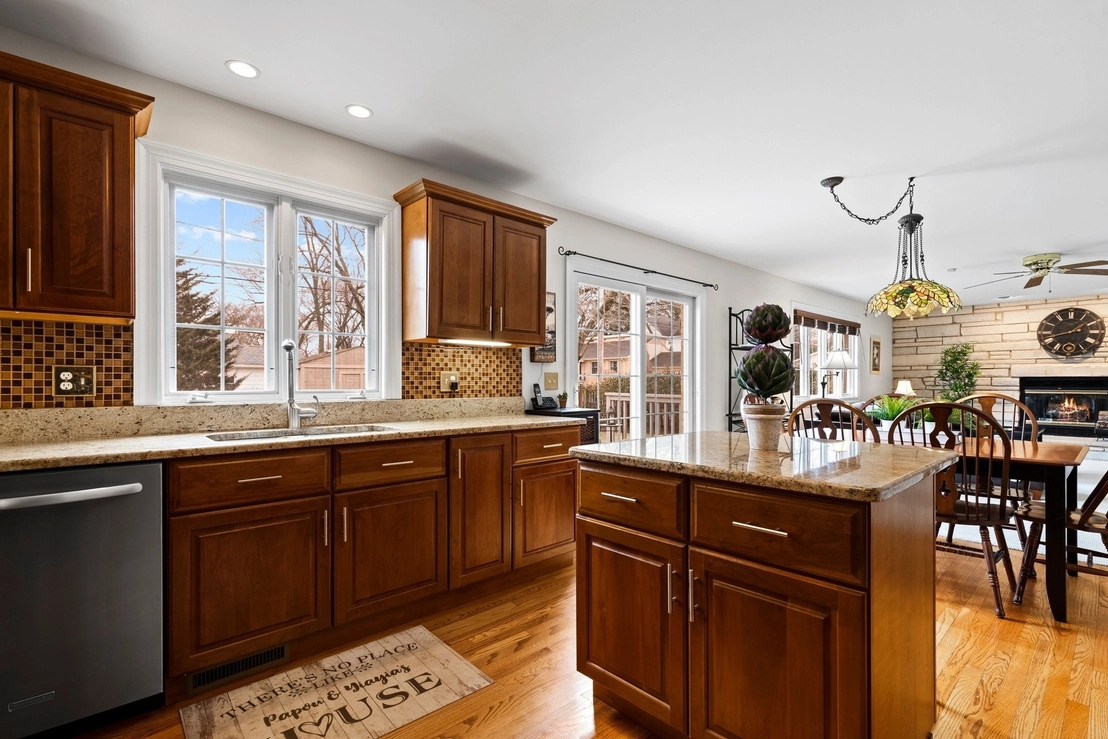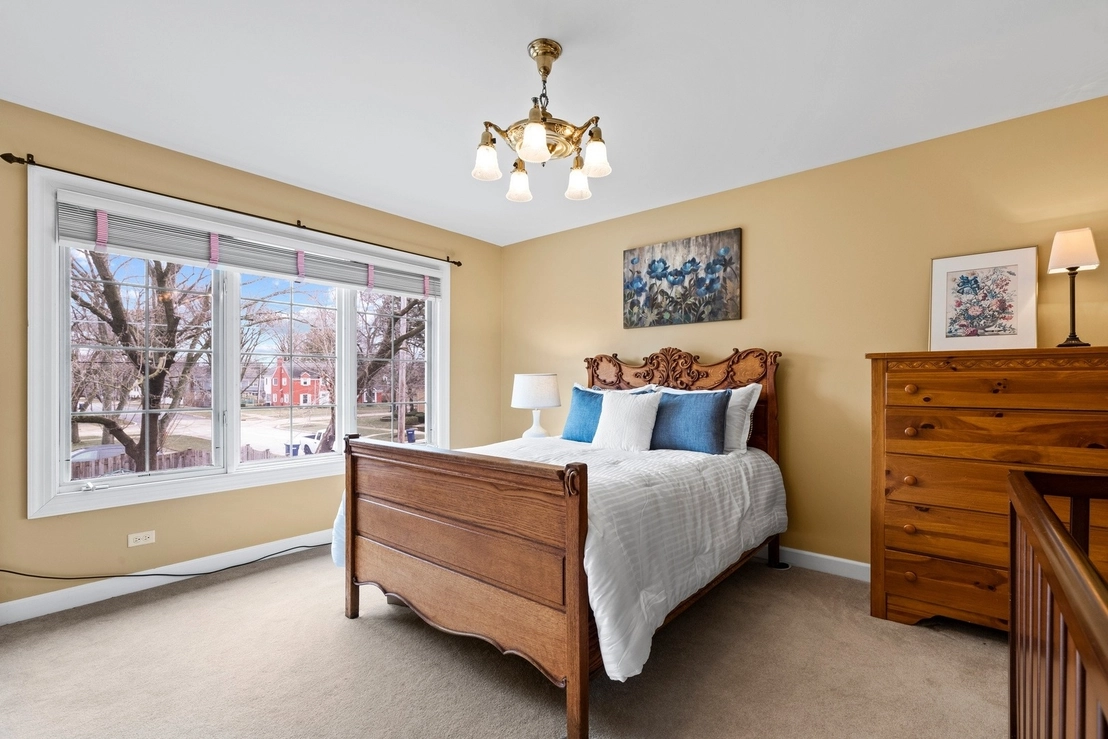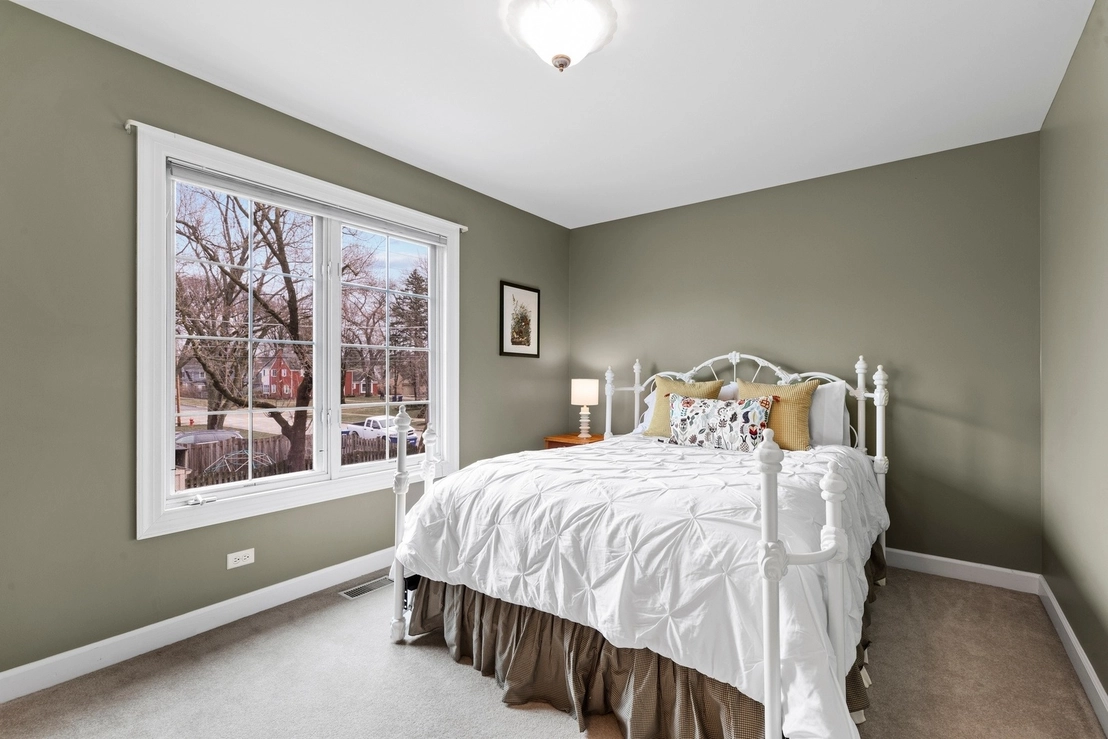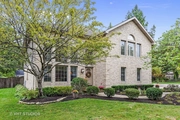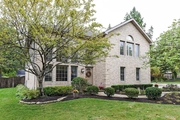
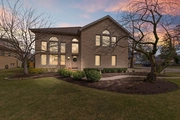








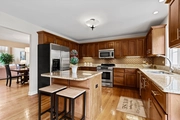
















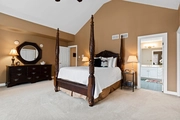







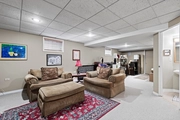






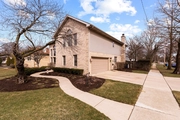









1 /
52
Map
$746,986*
●
House -
Off Market
718 39th Street
Western Springs, IL 60558
4 Beds
4 Baths,
2
Half Baths
3400 Sqft
$603,000 - $735,000
Reference Base Price*
11.51%
Since Dec 1, 2021
National-US
Primary Model
Sold Nov 19, 2021
$650,000
Buyer
Seller
$500,000
by Hometrust Mortgage Corp
Mortgage Due Dec 01, 2051
Sold Mar 07, 2003
$630,000
Buyer
Seller
$480,000
by Professional Mortgage Partners
Mortgage Due Feb 01, 2033
About This Property
Welcome home to this light-filled, spacious brick Field Park home
with soaring ceilings, gracious room sizes and the perfect flow for
family living and entertaining! iSpacious Living Room with soaring
ceiling and 2-story wall of windows flows to Dining Room and on to
large Kitchen open to the Family Room. Kitchen with generous
granite countertops, island with breakfast bar, stainless
appliances overlooks large, fenced back yard. Sliding doors
from Eating Area to back yard and deck perfect for morning coffee,
relaxing, family meals. Huge Family Room with stone
fireplace perfect for family gathering. French doors with
true divided light lead from Family Room to 1st floor office
perfect for work-from-home or studying. Laundry Room, Powder
Room, and generous closets complete the first floor. Hardwood
throughout most of the first floor. Second Floor boasts 4
large bedrooms and a spacious Loft. Enormous Primary Bedroom
with vaulted ceilings, generous windows with plantation shutters,
and 3 double closets. Primary Bathroom has dual sinks,
separate soaking tub & shower. Additional 3 Bedrooms are
large and Hallway Bathroom has dual sinks. Loft is perfect
for lounging, reading, listening to music, play! Recreation
Room in Basement provides another gathering spot for family time.
New furnace 2021. Sump pump and battery back-up new
2018. Great walk-to location - a few blocks to highly-rated
elementary and middle schools - 4 blocks to the train and downtown
Western Springs. Nearby interstate entries provide access to both
airports, the city, and western suburbs. Close to library,
park, pool, recreation center, theater, groceries, forest preserve
with walking/bike paths. This home has it all! Taxes
are being appealed.
The manager has listed the unit size as 3400 square feet.
The manager has listed the unit size as 3400 square feet.
Unit Size
3,400Ft²
Days on Market
-
Land Size
0.21 acres
Price per sqft
$197
Property Type
House
Property Taxes
$1,583
HOA Dues
-
Year Built
1996
Price History
| Date / Event | Date | Event | Price |
|---|---|---|---|
| Nov 19, 2021 | Sold to Melonides Christina | $650,000 | |
| Sold to Melonides Christina | |||
| Nov 11, 2021 | No longer available | - | |
| No longer available | |||
| Oct 6, 2021 | No longer available | - | |
| No longer available | |||
| Oct 1, 2021 | Price Decreased |
$669,900
↓ $20K
(2.9%)
|
|
| Price Decreased | |||
| Sep 7, 2021 | Listed | $689,900 | |
| Listed | |||
Show More

Property Highlights
Fireplace
Air Conditioning
Garage














