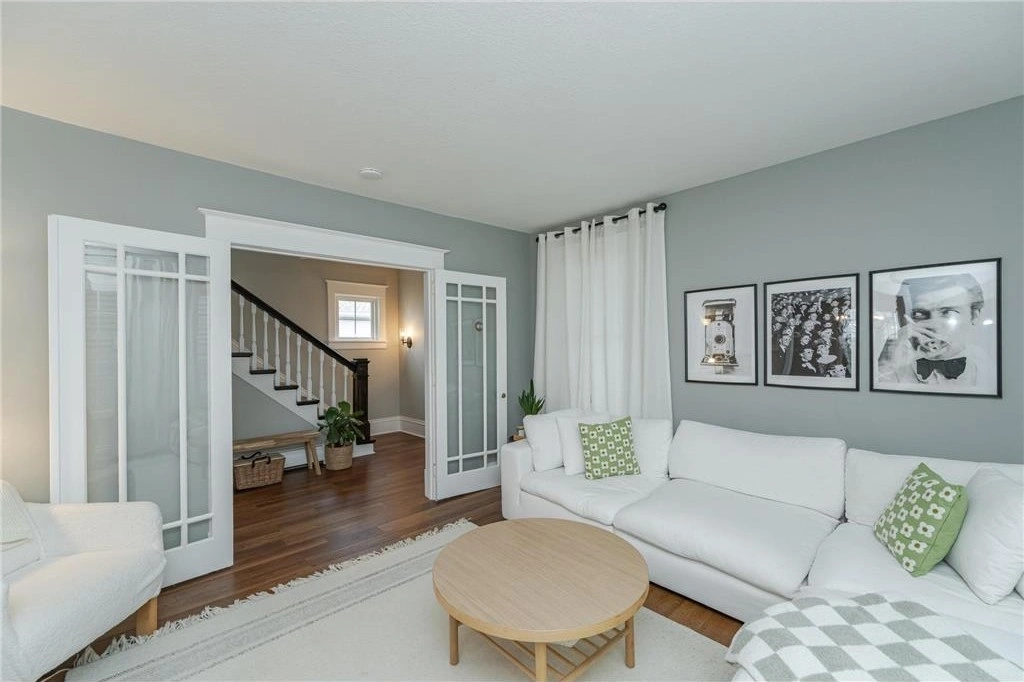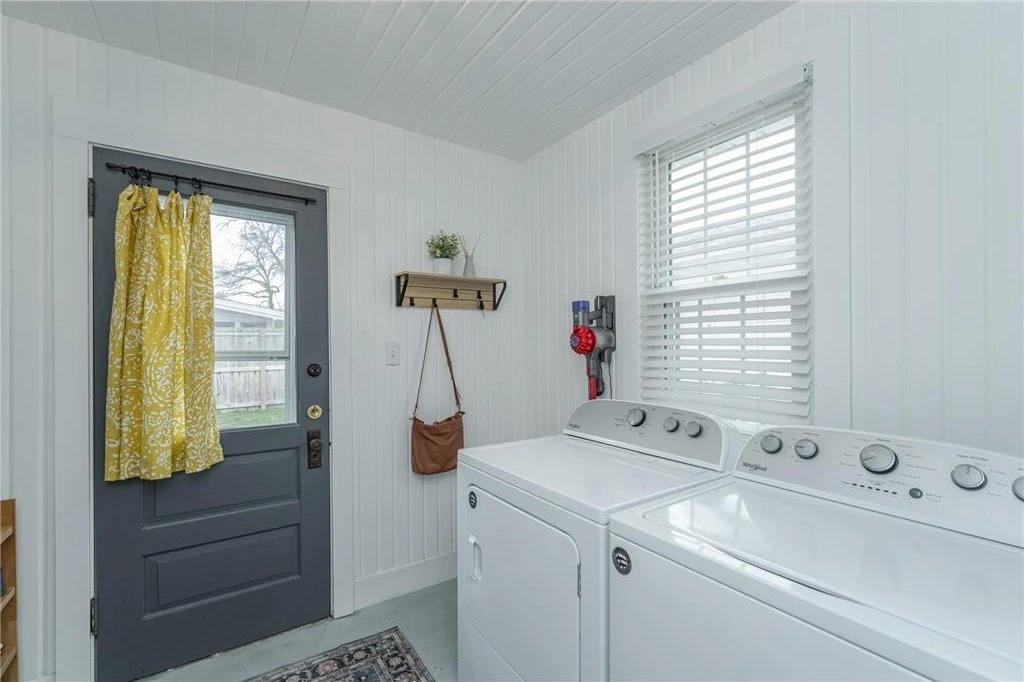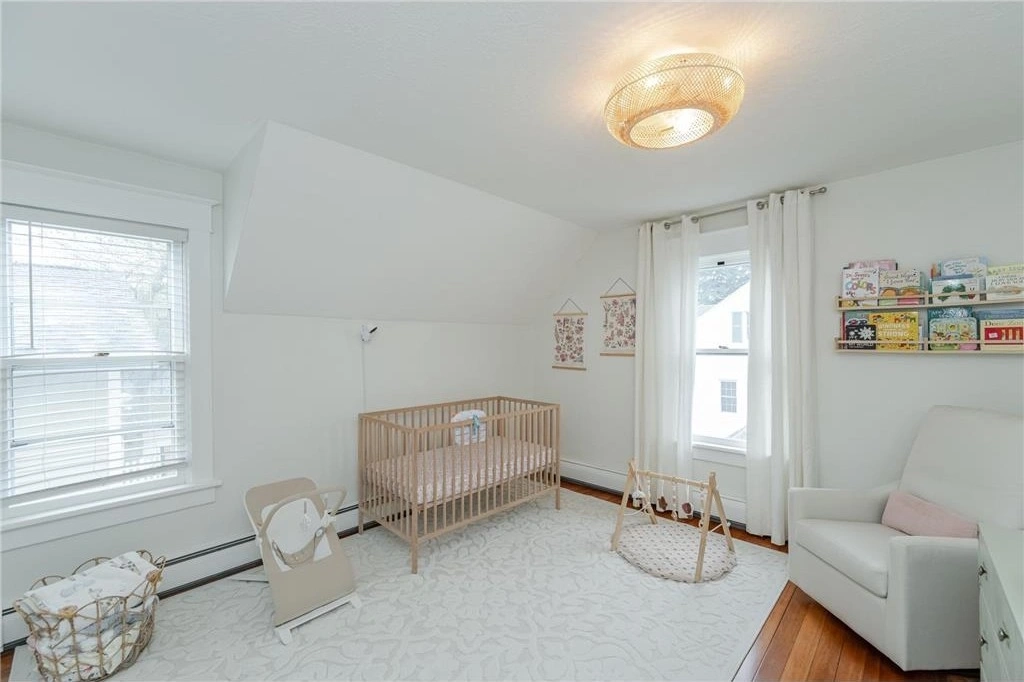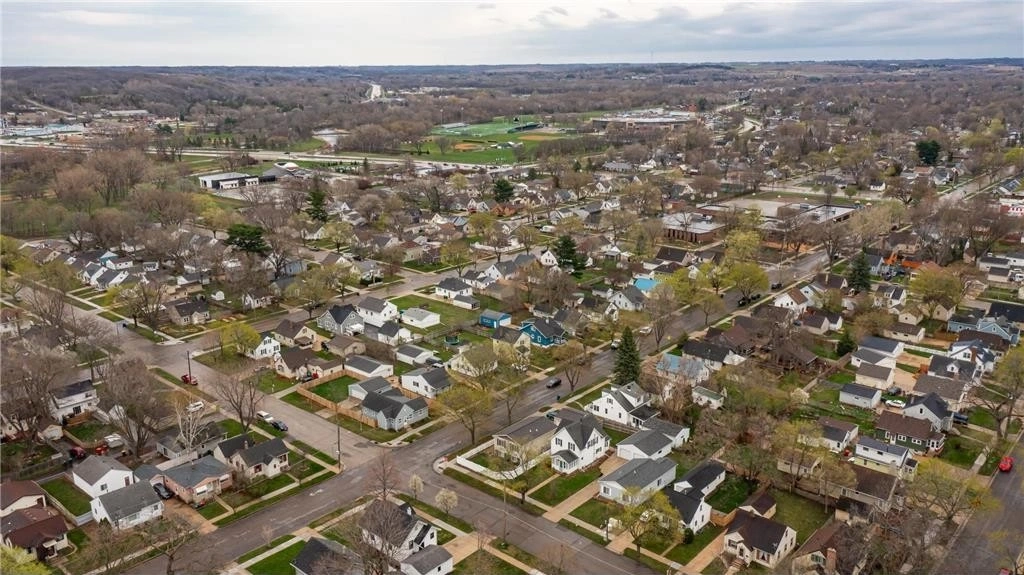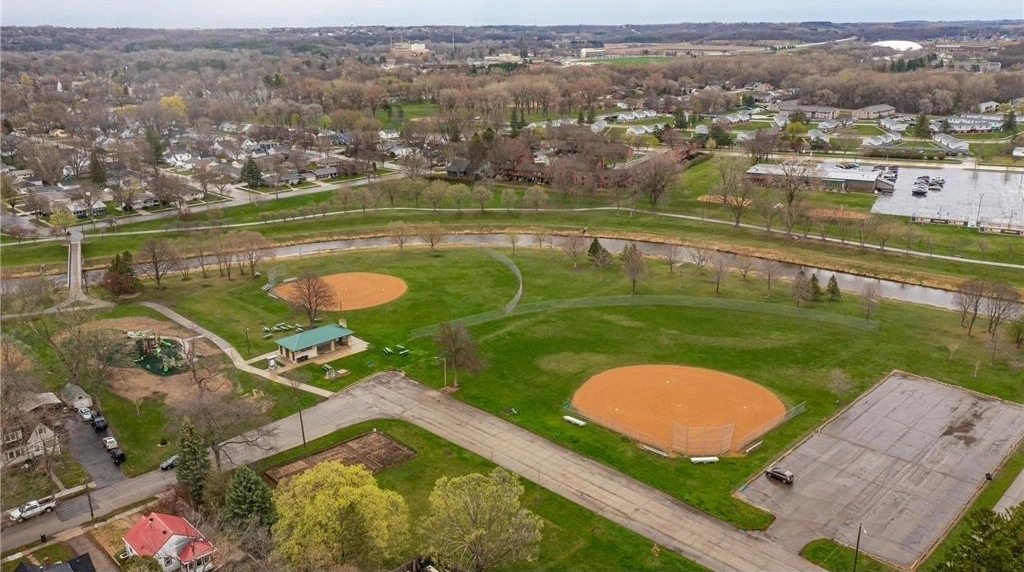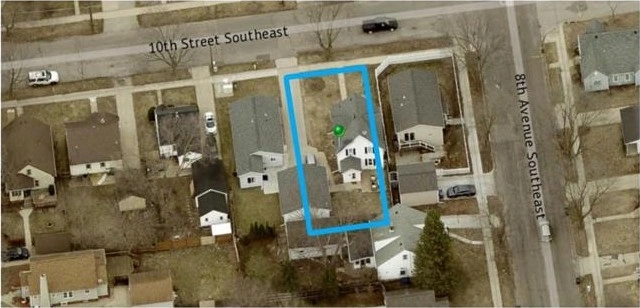






















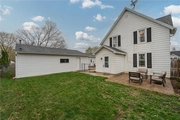










1 /
34
Map
$225,000 - $275,000
●
House -
In Contract
718 10th Street SE
Rochester, MN 55904
3 Beds
1 Bath
1368 Sqft
Sold Aug 21, 2020
$229,000
Buyer
Seller
$224,852
by Crosscountry Mortgage Llc
Mortgage Due Aug 01, 2050
Sold Sep 17, 2019
$165,500
Seller
$148,950
by Onb Bank & Trust Co
Mortgage Due Jul 29, 2020
About This Property
Welcome to this timeless treasure with a modern twist! Nestled
within a charming older home, you'll discover a harmonious blend of
classic charm and contemporary convenience. The main floor
boasts an inviting open layout, seamlessly blending living, dining,
and kitchen areas. The expansive kitchen is a chef's dream,
complete with modern appliances and breakfast bar. Main floor
laundry adds convenience to this picture-perfect home, where every
detail reflects thoughtful design and comfort. As you step through
the front door, you'll be greeted by the warmth of yesteryear, with
original architectural details that speak to the home's rich
history. Yet, modern updates seamlessly integrate throughout,
offering the best of both worlds. Ascending the staircase to
the second floor, you'll find original hardwood floors flowing
through all 3 cozy bedrooms and a full bathroom. With its
perfect blend of old-world charm and modern updates, this home is a
10! Does share a driveway and garage.
The manager has listed the unit size as 1368 square feet.
The manager has listed the unit size as 1368 square feet.
Unit Size
1,368Ft²
Days on Market
-
Land Size
0.11 acres
Price per sqft
$183
Property Type
House
Property Taxes
-
HOA Dues
-
Year Built
1915
Listed By
Price History
| Date / Event | Date | Event | Price |
|---|---|---|---|
| Apr 22, 2024 | In contract | - | |
| In contract | |||
| Apr 17, 2024 | Listed | $250,000 | |
| Listed | |||
| Oct 6, 2021 | No longer available | - | |
| No longer available | |||
| Jan 4, 2021 | Sold | $44,900 | |
| Sold | |||
| Aug 21, 2020 | Sold to Mariah Betzler, Trey Kuefler | $229,000 | |
| Sold to Mariah Betzler, Trey Kuefler | |||
Show More

Property Highlights
Air Conditioning
Building Info
Overview
Building
Neighborhood
Geography
Comparables
Unit
Status
Status
Type
Beds
Baths
ft²
Price/ft²
Price/ft²
Asking Price
Listed On
Listed On
Closing Price
Sold On
Sold On
HOA + Taxes
In Contract
House
4
Beds
2
Baths
1,968 ft²
$152/ft²
$300,000
Apr 11, 2024
-
-
In Contract
House
2
Beds
1
Bath
846 ft²
$254/ft²
$214,500
Apr 23, 2024
-
-
About Slatterly Park
Similar Homes for Sale
Nearby Rentals

$1,600 /mo
- 3 Beds
- 2 Baths
- 1,536 ft²

$1,750 /mo
- 3 Beds
- 1 Bath
- 1,684 ft²









