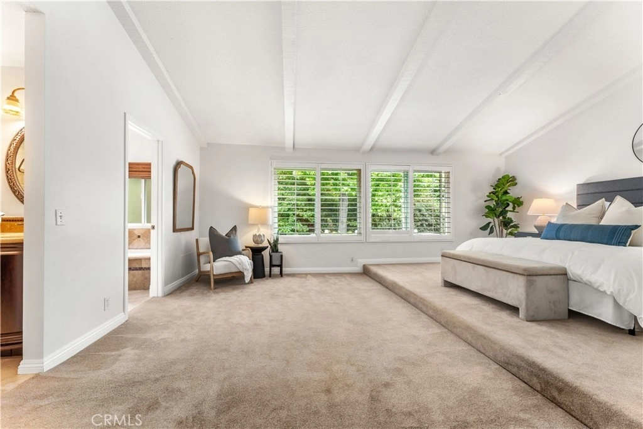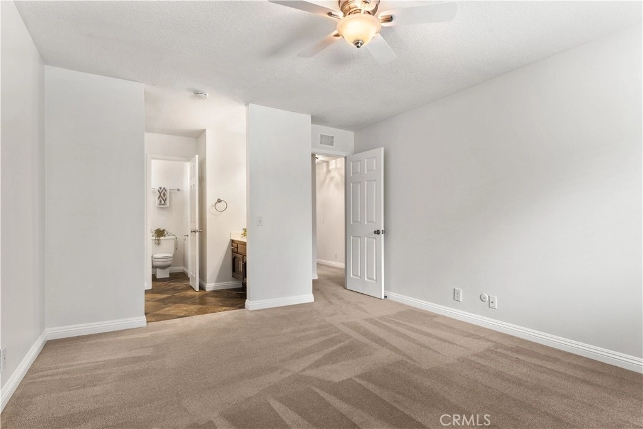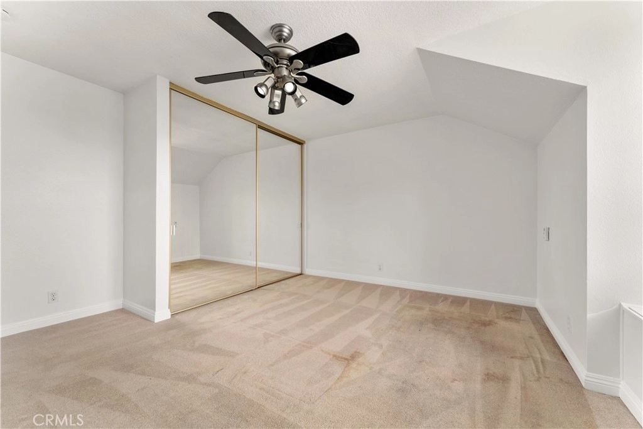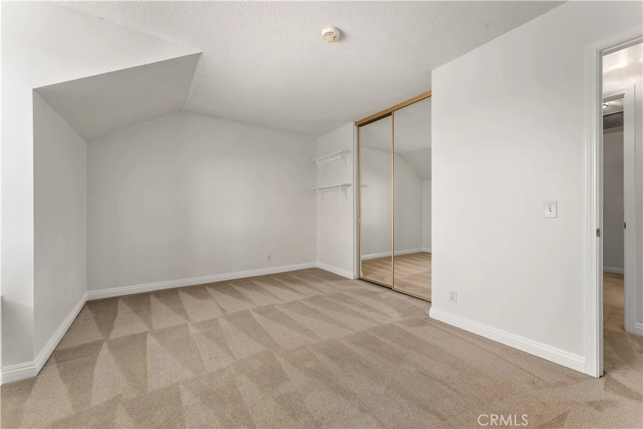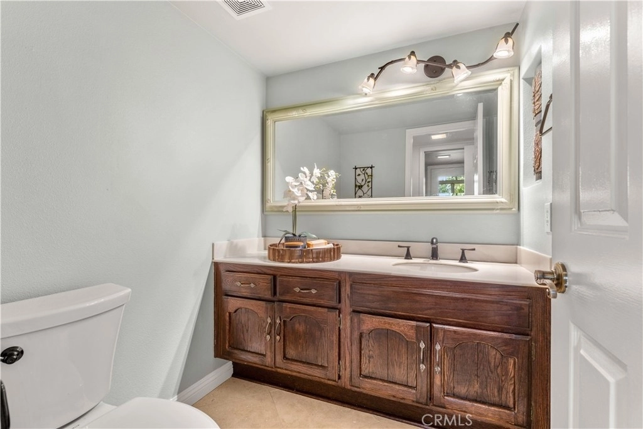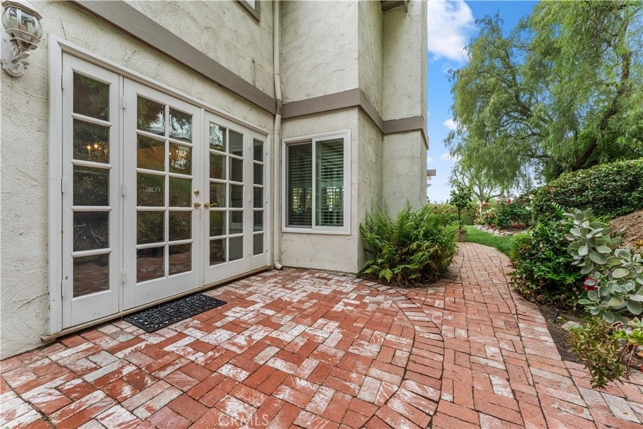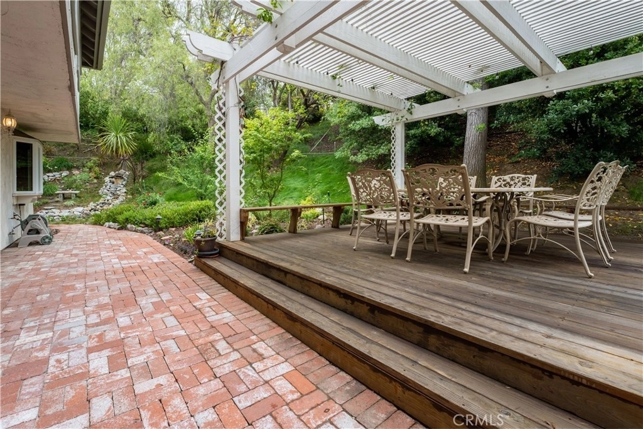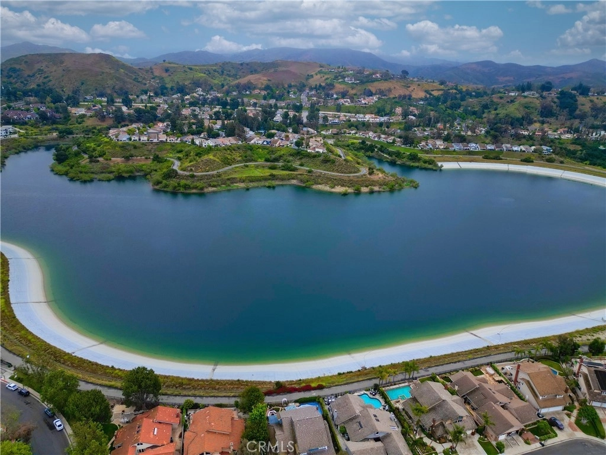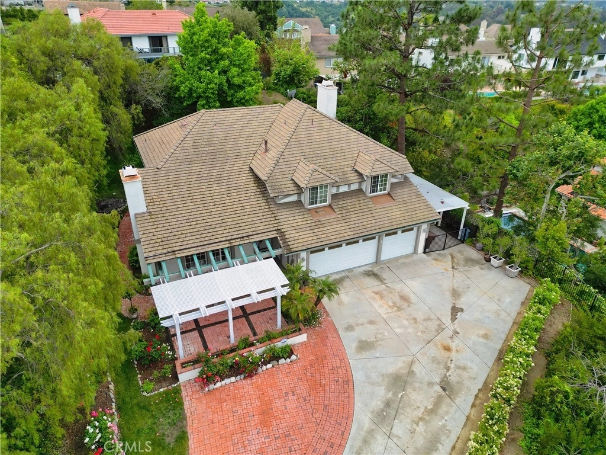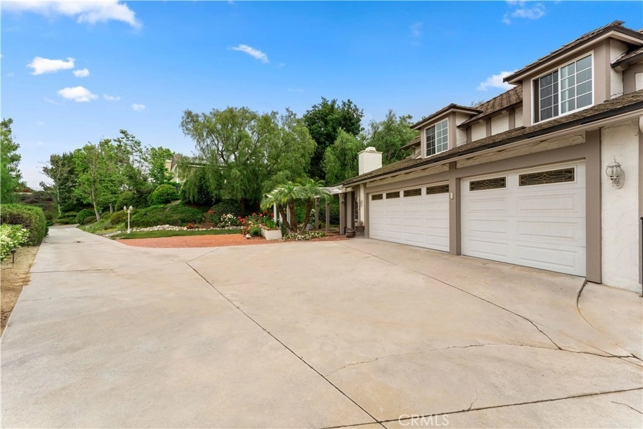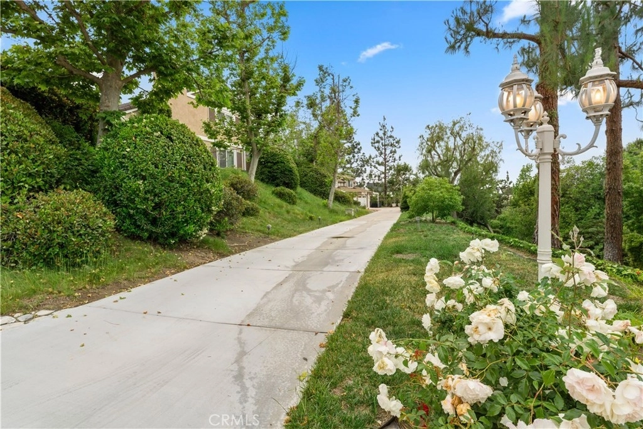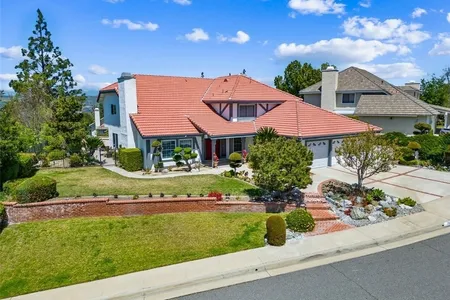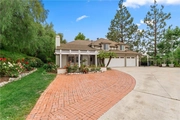





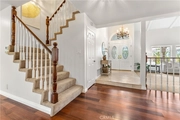

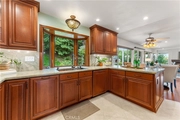
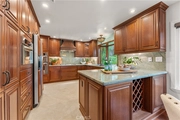

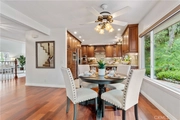

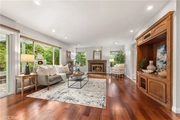

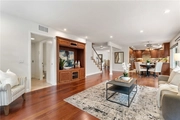



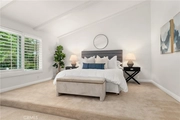
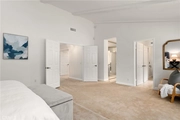
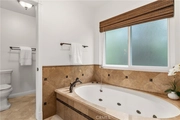








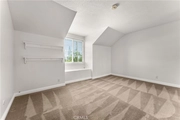

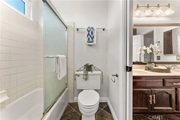

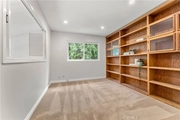





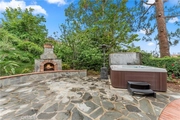









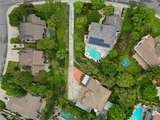


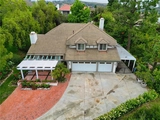



1 /
57
Map
$1,495,907*
●
House -
Off Market
7170 E Country Club Lane
Anaheim Hills, CA 92807
4 Beds
2.5 Baths,
1
Half Bath
3043 Sqft
$1,350,000 - $1,650,000
Reference Base Price*
-0.27%
Since Aug 1, 2023
National-US
Primary Model
Sold Jul 10, 2023
$1,550,000
Buyer
$1,020,500
by United Nations Fcu
Mortgage Due Aug 01, 2053
Sold Mar 11, 1994
$303,500
Buyer
Seller
$272,900
by General American Financial Cor
Mortgage Due Apr 01, 2024
About This Property
Welcome to 7170 E Country Club Lane! This exceptional property
offers a serene and private setting on a flag lot, with a long
driveway leading to the entrance of the house. Nestled amidst
mature trees, this tranquil oasis provides the perfect escape from
the hustle of city life. Upon entering through the double door
entry, you are greeted by a spacious foyer that sets the tone for
the elegance and charm found throughout the home. The formal living
room features a cozy fireplace and an open layout that flows into
the formal dining room. French doors in the dining room lead to a
side brick patio, creating a space for outdoor
entertaining.Gorgeous wood floors grace the dining room, breakfast
nook, and oversized family room, which also boasts a fireplace.The
kitchen has been tastefully showcasing beautiful cabinets, granite
countertops, a five-burner stove, stainless steel appliances, a
copper sink and rangehood and travertine floors. Conveniently
located on the main level, you'll find a remodeled half bath and a
laundry room equipped with a sink and plenty of cabinets. Upstairs,
an office with a view overlooking the living room and dining room
awaits your creativity. The master bedroom is a peaceful retreat,
featuring a double door entry, a beamed ceiling, and plantation
shutters that invite natural light to illuminate the space. The
master bathroom has been tastefully remodeled and offers luxurious
amenities, including a jacuzzi tub, travertine tile, a separate
shower, and two closets with mirrored doors.Three additional
bedrooms upstairs provide ample space for family members, with one
bedroom offering direct access to the remodeled hall bath.
The backyard is a true sanctuary, offering utmost privacy and
tranquility. A raised patio deck with a cover provides a delightful
spot to relax while another patio area with a fireplace offers
warmth and ambiance for outdoor gatherings. An above-ground jacuzzi
beckons you to soak away your cares. A covered patio area on the
side of the house provides additional space for outdoor
enjoyment.The property is adorned with a brick walkway that winds
around the home. The soothing sound of a fountain, reminiscent of a
running brook, adds to the peaceful ambiance. Lush, mature trees
provide ample shade and privacy, creating a serene countryside-like
setting.In addition to its idyllic features, this property boasts a
convenient location near award-winning schools, shopping
destinations, and easy access to freeways.
The manager has listed the unit size as 3043 square feet.
The manager has listed the unit size as 3043 square feet.
Unit Size
3,043Ft²
Days on Market
-
Land Size
0.42 acres
Price per sqft
$493
Property Type
House
Property Taxes
-
HOA Dues
$194
Year Built
1978
Price History
| Date / Event | Date | Event | Price |
|---|---|---|---|
| Jul 12, 2023 | No longer available | - | |
| No longer available | |||
| Jul 10, 2023 | Sold to Maysoon Obeidi | $1,550,000 | |
| Sold to Maysoon Obeidi | |||
| Jun 11, 2023 | In contract | - | |
| In contract | |||
| May 30, 2023 | Listed | $1,500,000 | |
| Listed | |||
Property Highlights
Air Conditioning
Building Info
Overview
Building
Neighborhood
Geography
Comparables
Unit
Status
Status
Type
Beds
Baths
ft²
Price/ft²
Price/ft²
Asking Price
Listed On
Listed On
Closing Price
Sold On
Sold On
HOA + Taxes
Active
House
4
Beds
3
Baths
3,136 ft²
$550/ft²
$1,725,000
Apr 28, 2023
-
$194/mo
In Contract
House
4
Beds
3
Baths
1,932 ft²
$646/ft²
$1,249,000
Apr 27, 2022
-
$85/mo
Active
House
5
Beds
4
Baths
2,923 ft²
$513/ft²
$1,499,995
Apr 22, 2023
-
$185/mo
Active
House
5
Beds
3
Baths
2,600 ft²
$615/ft²
$1,599,900
Apr 22, 2022
-
$85/mo
About Anaheim Hills
Similar Homes for Sale

$1,599,900
- 5 Beds
- 3 Baths
- 2,600 ft²
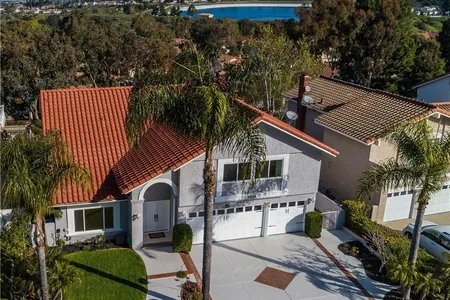
$1,499,995
- 5 Beds
- 4 Baths
- 2,923 ft²




















