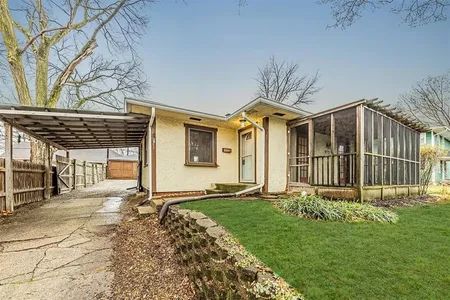































1 /
32
Map
$323,259*
●
House -
Off Market
717 East 49TH Street
Indianapolis, IN 46205
3 Beds
2 Baths
2673 Sqft
$261,000 - $317,000
Reference Base Price*
11.51%
Since Dec 1, 2021
National-US
Primary Model
Sold Nov 30, 2021
$333,400
Seller
$266,750
by Guaranteed Rate Inc
Mortgage
Sold Apr 07, 2014
$112,500
Buyer
$110,962
by Amerifirst Financial Corp
Mortgage Due May 01, 2044
About This Property
New Price on this updated 3 BR, 2 Full BA, 2 Story Home located in
the SOBRO/MERIDIAN KESSLER neighborhood w/ fenced back yard w/ wood
deck, pergola, and oversized parking area for off street parking or
the addition of a 3 car garage. This home is conveniently located
within walking distance to College Ave, Monon Trail + Some of
Indy's most popular new restaurants. Wonderful covered front porch
welcomes you to a "Pottery Barn' style interior with large formal
living, 3 BR/Den, hardwood floors, updated kitchen w/ granite
counters & SS appliances, main level family rm + hard to find main
level laundry rm featuring vintage barn door & washer/dryer. 2
upstairs BR's w/ updated full bathroom, fun basement perfect for
man cave, workshop & more.
The manager has listed the unit size as 2673 square feet.
The manager has listed the unit size as 2673 square feet.
Unit Size
2,673Ft²
Days on Market
-
Land Size
0.14 acres
Price per sqft
$108
Property Type
House
Property Taxes
$141
HOA Dues
-
Year Built
1925
Price History
| Date / Event | Date | Event | Price |
|---|---|---|---|
| Nov 30, 2021 | Sold to Antonio J Bellissimo, Kimbe... | $333,400 | |
| Sold to Antonio J Bellissimo, Kimbe... | |||
| Nov 10, 2021 | No longer available | - | |
| No longer available | |||
| Oct 10, 2021 | In contract | - | |
| In contract | |||
| Sep 23, 2021 | Price Decreased |
$289,900
↓ $10K
(3.3%)
|
|
| Price Decreased | |||
| Sep 9, 2021 | No longer available | - | |
| No longer available | |||
Show More

Property Highlights
Air Conditioning
Building Info
Overview
Building
Neighborhood
Geography
Comparables
Unit
Status
Status
Type
Beds
Baths
ft²
Price/ft²
Price/ft²
Asking Price
Listed On
Listed On
Closing Price
Sold On
Sold On
HOA + Taxes
In Contract
House
3
Beds
2.5
Baths
2,476 ft²
$129/ft²
$319,599
Dec 29, 2022
-
$177/mo
In Contract
House
4
Beds
2
Baths
1,901 ft²
$139/ft²
$265,000
Nov 10, 2022
-
$182/mo
In Contract
House
2
Beds
1.5
Baths
1,709 ft²
$170/ft²
$290,000
Feb 24, 2023
-
-
About Meridian Kessler
Similar Homes for Sale
Nearby Rentals

$1,695 /mo
- 4 Beds
- 3 Baths
- 2,037 ft²

$1,695 /mo
- 3 Beds
- 1.5 Baths
- 2,000 ft²




































